CASE STUDY
How to Create an Open Floor Plan
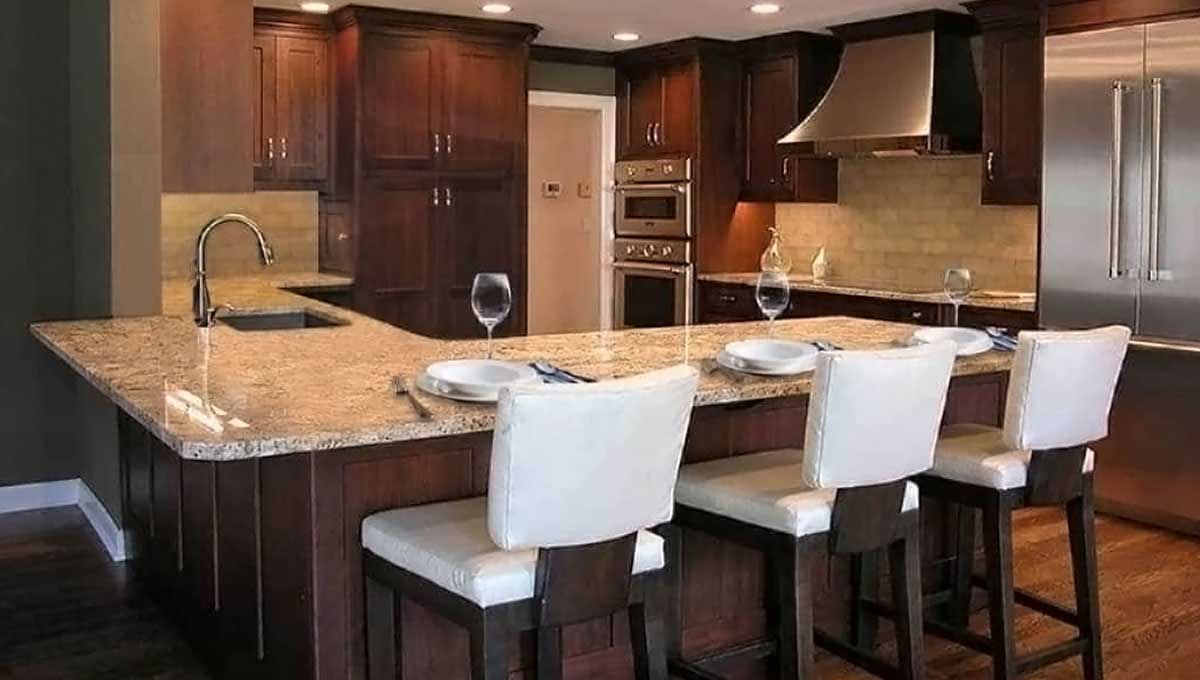
Walnut cabinets with inset transitional doors provide a striking contrast to the Alaska White granite countertops. Kitchen smoke and smells are controlled by a custom Vent-a-Hood vent with polished and brushed stainless steel finishes.
Background
As empty nesters, our clients were confronting the traditional dilemma of most home owners, that being to move or improve. Two of their three children were married and the third was in college. It was time to either find, or create a household that would provide them with not only updated amenities but an environment within which they could entertain their growing family and friends. To assess what was right for both them and their house they looked at other neighborhoods, but were always drawn back to their quiet cul-de-sac. With a referral from their painter, our cautious clients visited two Remodeled Tulsa tours and then selected The Buckingham Group to partner with them in the remodel of their home.
The Objectives
The objective of the remodel was to create a continuous floor plan, starting in the front entry foyer that was designed for improved movement and flow. A shared multi functional space that would connect friends, family, activities and guests and, do it in harmonious style. With their requests, our clients were defining a need for and subsequently creating an area that today has become known as The Open Kitchen Concept. Centrally located within the remodeled area, the kitchen would become the focus of activity that would ultimately encompass the entire north portion of the home. These adjoining spaces to the east and west of the kitchen would ultimately function interchangeably as a living room or family room and as an office and or library. The commonality of the finishes, layouts and decor however would pull the individual spaces into one large integrated area – The Open Kitchen Concept. The magnetism and draw of this central effect is undeniable and rare would be the home with The Open Kitchen Concept where, everyone didn’t gravitate to this central core and its adjoining spaces.
The Problems
Our client’s home was typical of those that were built in the early 90’s with a traditional front door, eight foot ceilings, a poorly lighted entry hall and a combination of walled off spaces that had names which, to some degree defined their function. The activities that took place in the rooms were further described by their contents, the walls surrounding them and the different floor coverings that completed the feeling of separate spaces.
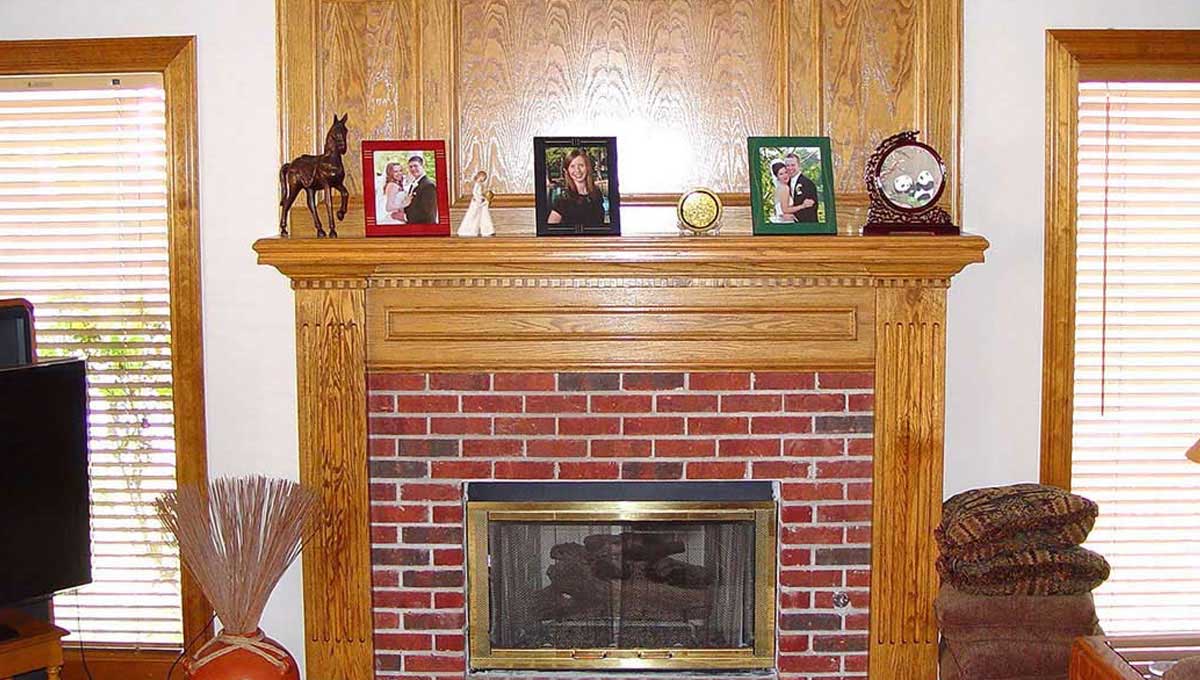
A brick covered fireplace surround with oak fireplace mantle and legs were the focal point in this family room. Surrounded by twin aluminum casement windows, it had no visual interest. An eight- foot high ceiling limited the comfort level in the room. It along with a worn carpet and pad called out for change in this room.
The seven-foot tall oak kitchen cabinets had yellowed with age, provided limited storage and didn’t take advantage of the available ceiling height. Complicating use of the kitchen, was a small center island that had little utility and encumbered its use due to a poor traffic pattern that flowed around it.
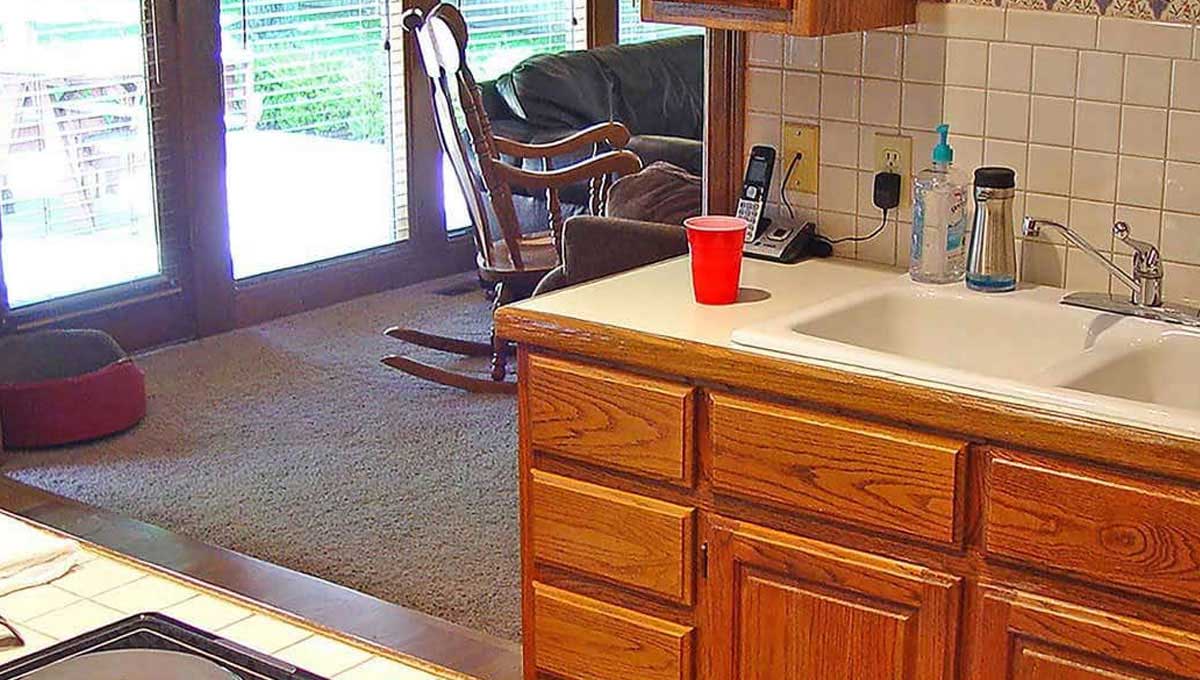
A small center island in this kitchen had little utility while in reality it encumbered traffic flow during meal preparation. Oak cabinets with visible hinges dated this home to the late 80s. Laminate countertops and four-inch tile on the backsplash completed the 80s picture. A combination of carpet, wood flooring and walls defined individual rooms in this home.
Adjoining the kitchen to the east was the family room with a traditional brick fire place as an anchor on one wall. The breakfast room at the north end of the kitchen had a claustrophobic feeling, as its ceiling height sloped from eight feet to 6’ 6” on its outside wall. To the west of the kitchen was a room that was rarely used. It had been labeled “the piano room” since the piano was the dominant feature in the space.
The Solutions
We started our remodel with a new entry door, then removed the different floor coverings, the carpeting from the stairs and the traditional wood stair railing. The remodeled area was unified with new hardwood flooring and tied to the second level with a new oak stairway that was accented with ornamental iron balusters. To integrate and open up the spaces, we removed fifty percent of the wall that separated the family/living room from the kitchen to create a contiguous environment between the two areas. Taking advantage of the unused attic space above the newly designated family/living room, the ceiling was raised to eleven feet. Architectural interest was created with a double French vault ceiling accented by decorative box beams.

The extent of the open floor plan is shown in this photo with a view from the media room, through the kitchen and into the library. As many as 30 people can intermingle comfortably within these rooms, thereby creating the perfect environment for large family functions.
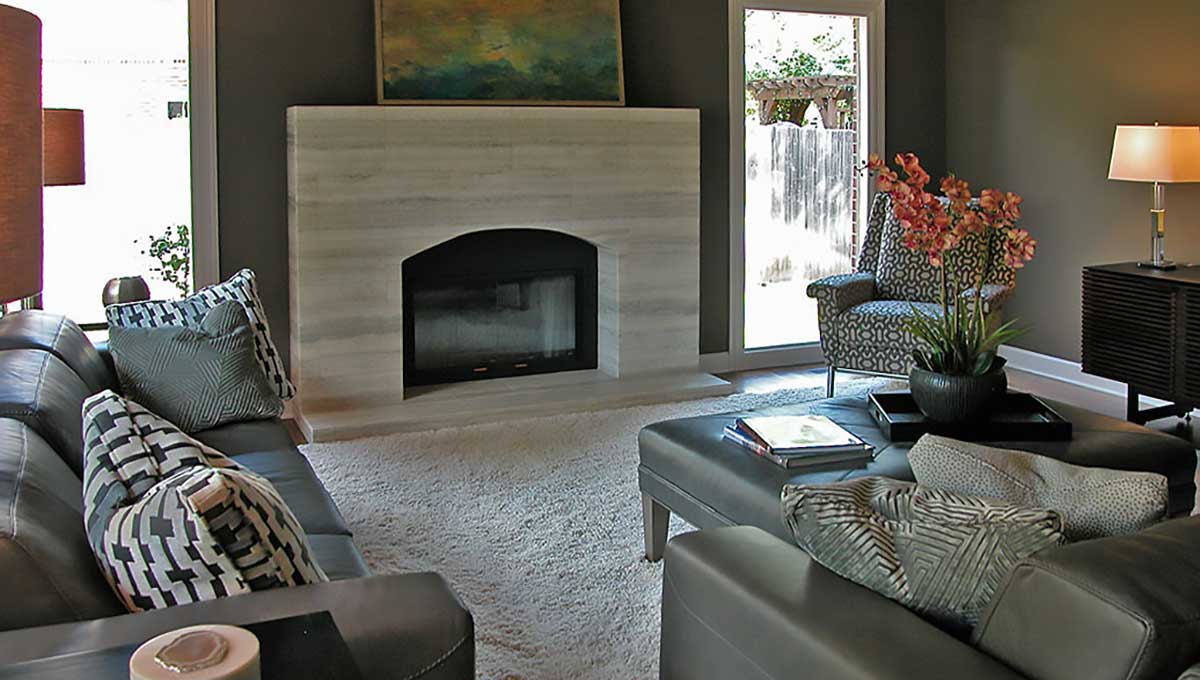
The existing fireplace surround was removed and furred out to give added dimension to the fireplace surround. It was then covered with a Cross Cut Travertine Tile from Visions Tile & Stone. The ceiling was raised to ten feet with a double French Vault taking advantage of available attic space above. Pella Architectural fixed clear view windows were added for additional light. An oak hardwood floor and custom furniture completed the transformation.
The fireplace was reconstructed and covered with large format silver cross cut travertine tiles. The roof over the breakfast room was raised and rebuilt allowing the outside wall to be raised to 8’ in height. New and larger windows were installed in the kitchen and an additional window added to the family/living room allowing increased natural light into these areas.
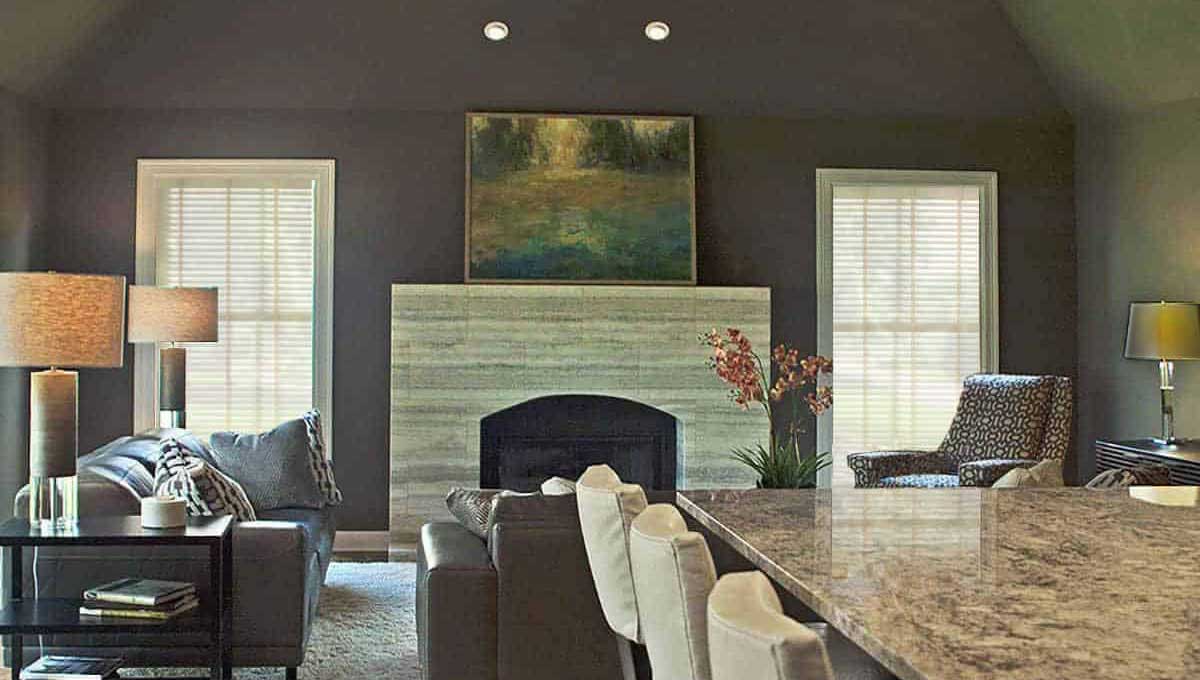
The kitchen was opened up to the family room by removing a load bearing wall. An abundance of seating space was created with Alaska White granite overhangs on two sides of the kitchen cabinets. A strong focal point was created by renovating the fireplace with a Cross Cut Travertine face. New hardwood floors now run throughout the first level, unitizing the family room, kitchen and adjoining library.
The kitchen was completely reconfigured eliminating the center island. A large eating bar embraces the new peninsula providing a place of engagement for up to six visitors while the cook prepares the anticipated culinary delights. Eight-foot tall walnut cabinets, with transitional inset doors are outfitted with an array of unique storage accessories thereby creating a convenient, cook friendly environment. Stainless steel Thermador Appliances, Alaska White granite tops, recycled glass subway tile backsplashes and dimmable LED lighting complete the kitchen transformation.

The Alaska White two-sided eating bar combined with the breakfast table enables 12 people to eat comfortably within the kitchen. New windows in both the breakfast room and library bring light into the interior and allow family members to enjoy the lavishly landscaped backyard.
On a large scale, we created an open floor plan with continuity of flow being provided by the oak floor. Architecturally, through changes in ceiling heights and the use of cased openings we were able to define areas while still providing the multifaceted functionality of the spaces our clients had requested. Through out each of the three major elements of our design we created order, instead of chaos as the walls and flooring played their role in the overall transformation. Our Open Kitchen Concept has become the hub for reading and working, socializing, entertaining and cooking. It is a place where our client’s family will come together to share stories of the day while providing nourishment for their bodies for many years to come.
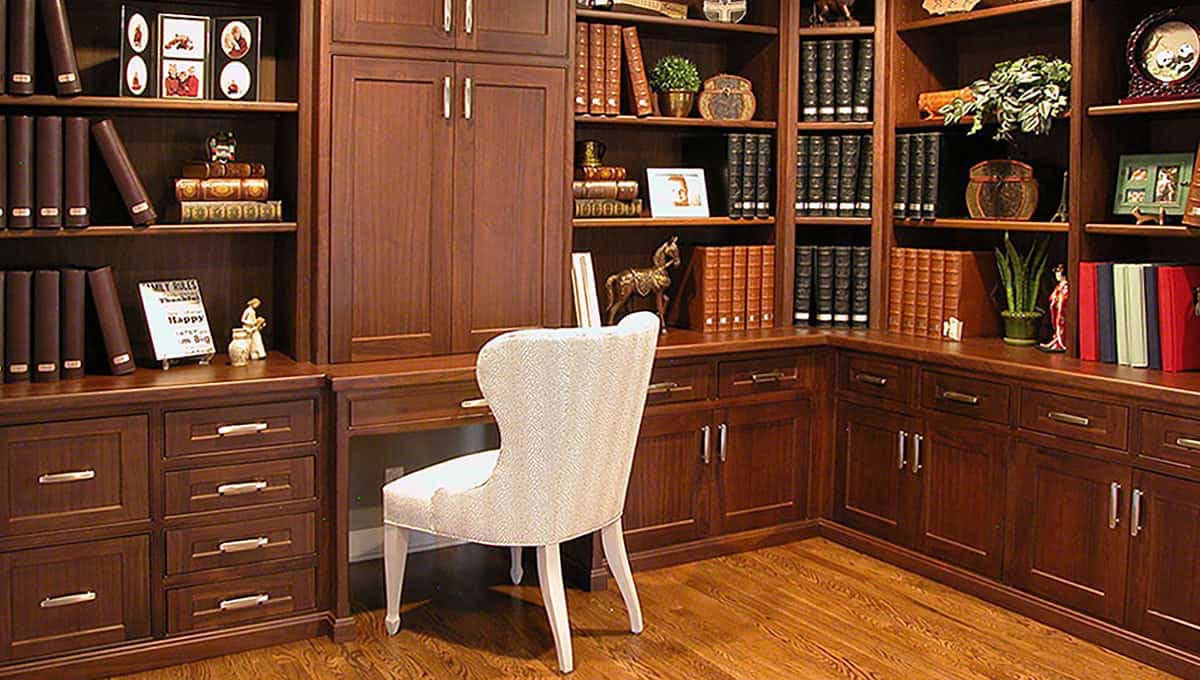
This striking Tulsa design build space features exquisite walnut cabinets with inset doors. In its library format, the space displays memorabilia and a collection of photos from their world travels. The transition to an office is simple, as the office equipment is hidden behind pocket doors and pull out trays in the bottom cabinets. As a result, the conversion from library to office takes less than thirty seconds.
The Homeowners – Woody and Barbara
“Remodeling can be stressful, but Ed made the process much more enjoyable. We always knew that if something wasn’t perfect, he would work until we were completely satisfied.”
Share your vision with us.
The experts at The Buckingham Group are here to create a home that’s as extraordinary as you are.
Any project, any style, any dream, bring your inspiration to The Buckingham Group.
Schedule your personalized complimentary appointment today.
PORTFOLIOS
RESOURCES
The Buckingham Group | 4727 S. Memorial Drive | Tulsa, OK 74145 | 918-624-2666
