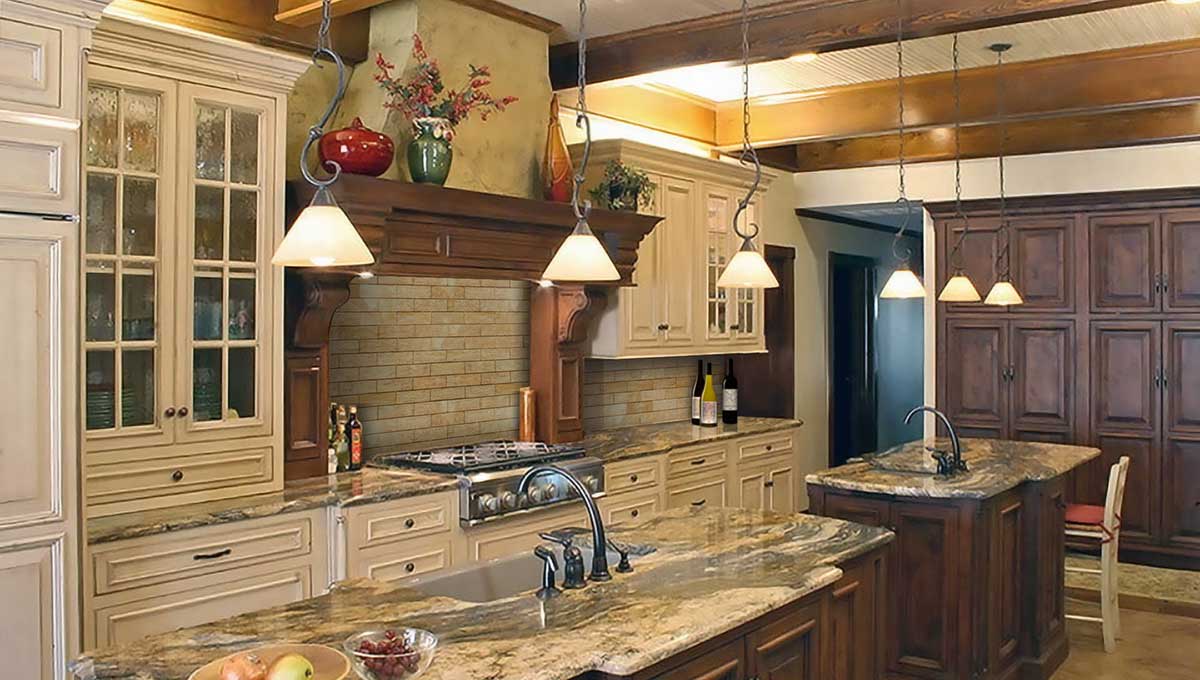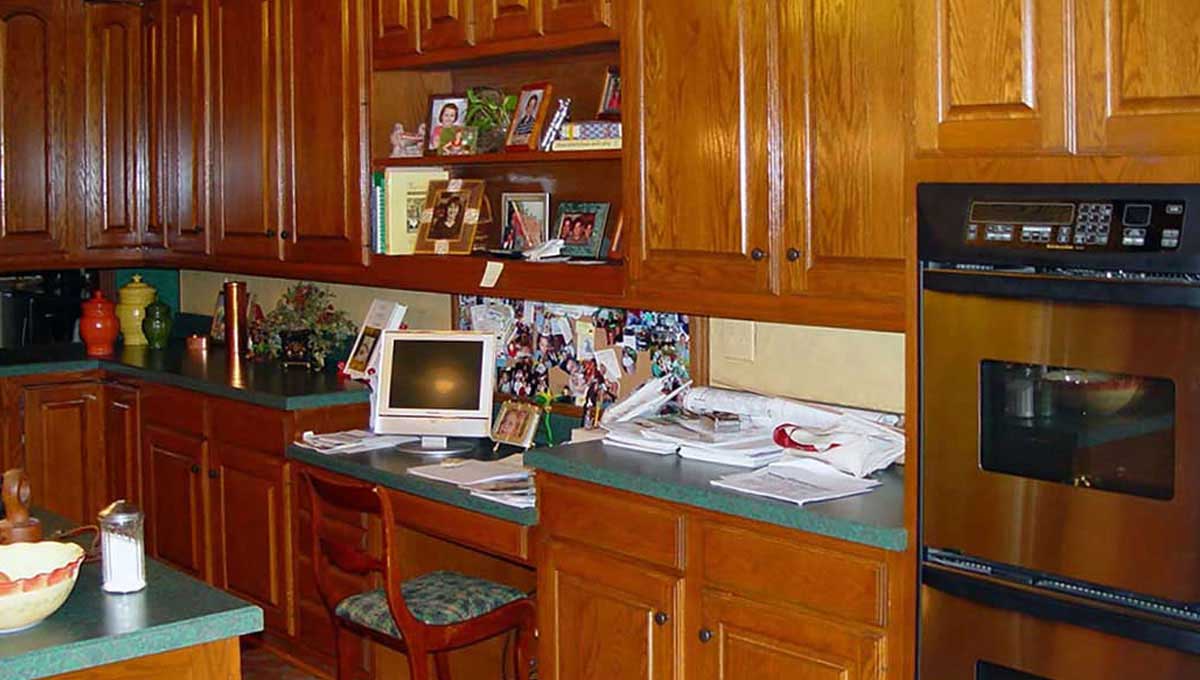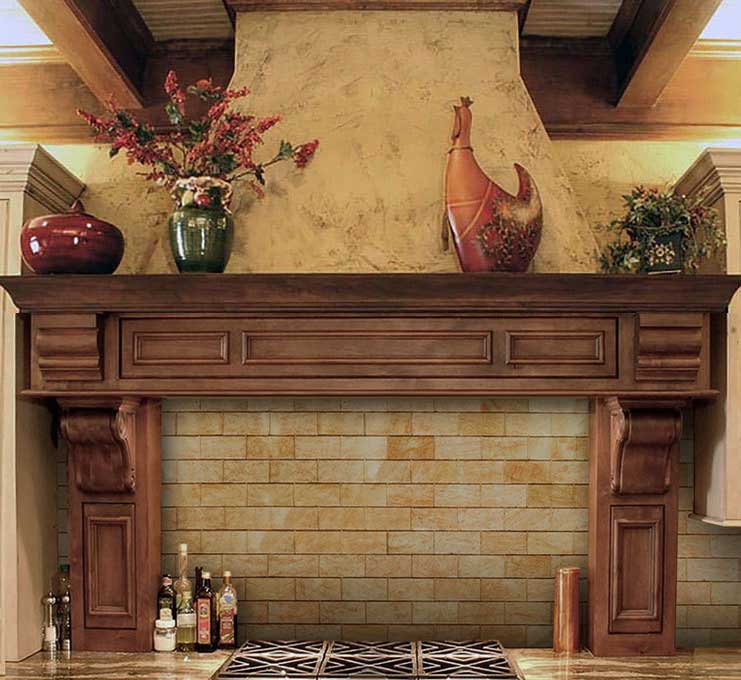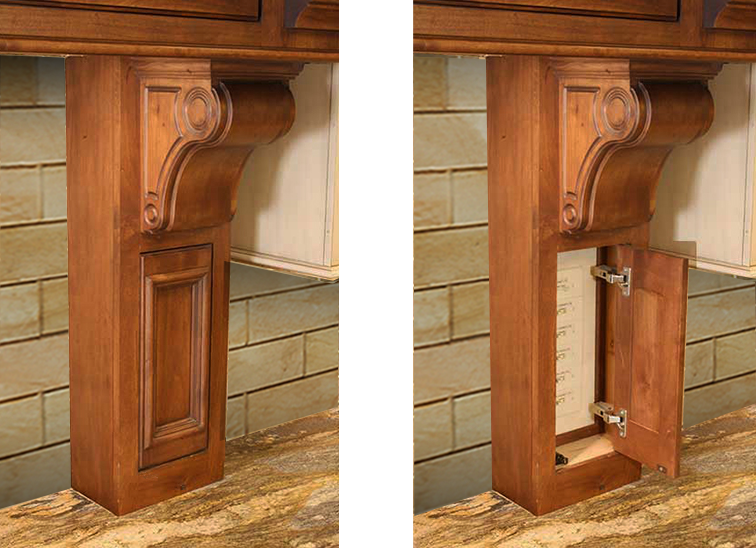CASE STUDY
How to Design a Gourmet Kitchen
Our relationship with this client started in 1986 when, with a design build project, we converted a three-bedroom “bachelors pad” into a five-bedroom home to accommodate a newly blended family of five children. Years passed, children moved out, the original home was sold, a condominium bought and remodeled by us to provide the reduced space requirements of an empty nester’ s life style. Finally, in 1996. we were engaged to provide design build services for a total remodel of their third and current home. With this home, the focus of our client was on family. Their vision was that this would become the nuclear center of family life. A place where they, their married children and grandchildren could gather for the holidays and family functions. The following paragraphs describe the problems and solutions for the kitchen portion of this total home remodel. For The Buckingham Group, this was the start of the final phase in what has been a thirty-year relationship with this client during which we have provided design build services on three different homes and completed a total of twenty-two individual projects.

Knotty Alder island cabinets support Kohler farm front and under-mount vegetable sinks to provide functional work spaces. An exotic “African Fantasy” granite with unique veining provides aesthetic appeal. A simulated fireplace mantle hides a Vent-A-Hood exhaust system. Antique Rain Glass insert cabinet doors adds visual interest to the Straw on Knotty Alder wall cabinets.
The Problems
The dark and dated kitchen was locked in the 80’s and in significant need of a 21st century update to boost its floor space, function and aesthetics. Its underwhelming design didn’t supply the character or presence that the Owners craved to take advantage of its ten-foot wood covered and beamed ceiling. They wanted to eliminate the sense of isolation in the kitchen, which was a rectangular space that was closed off from the balance of the home. Adding to this major problem were outdated appliances, laminate countertops, an undulating Mexican tile floor and builder basic seven-foot tall orangey-ash cabinets which in themselves stuck out as a sore thumb. The kitchen was totally lacking in the mixture of materials and finishes that would punctuate the level of sophistication and style of the owners. It simply did not work for two people who loved to cook and entertain family and friends.

Green laminate counter tops date the kitchen to the 80s. Traditional 84” tall oak cabinets have yellowed with age and do not take advantage of the 9 ft ceiling height. A wall to the left side of the photo isolated the kitchen from the balance of the home keeping the cook away from ongoing social activities.
The Solutions
The wall separating the kitchen from the center hallway was removed to both eliminate the sense of isolation and to create a multi-functional space in the kitchen. What was formerly a hallway, became part of the kitchen and the kitchen effectively became linked to the bar and great room. The kitchen had, at this stage started to assume the family friendly space that the homeowners desired. Next, the floor tile, kitchen cabinets, appliances and wall coverings were removed exposing the basic framing. We now had a raw palate ready to paint with a kitchen that would be impressive and fabulous, but also comfortable, friendly and usable.
A combination of glazed, distressed and stained knotty alder cabinets with two different finishes were installed. For visual interest, antique glass inserts were added to the doors of selected cabinets. To minimize the appearance of a long and narrow kitchen, twin feature laden islands were anchored to the center of the floor space.

A GE Monogram six burner gas cooktop is centered under the custom Knotty Alder Mantle. A smoke and odor free cooking environment is provided by a Broan Exhaust Hood with an in line 1500cfm blower. Sound deadening of the blower is provided by a FanTec in line muffler. A custom installation of tumbled marble covers the backsplash. The appearance of the stucco covered chimney above the mantle is enhanced with a Venetian Plaster finish.
For the countertops, our client selected an exotic granite with an animated pattern and flow that captures the imagination, becoming a reflection of their interest in creating something different and unusual. The movement in the granite was carefully selected so that it gave the appearance that the individual islands flowed from one to another.
The existing wood ceiling was extended into the former hallway space. Both it and the decorative beams were refinished to coordinate with the cabinet finishes thereby creating a stunning environment for the owners to entertain their family and guests. The colors of the inset stone back splash were selected to harmonize with the colors found in the countertops. A handcrafted mantle serves as a focal point in the kitchen embellishing the wood work around the professional cooktop. A gourmet’s delight, this cooktop coupled with an abundance of additional professional appliances enables our owners to easily prepare food for even a large party. An exhaust hood is concealed within the mantle, its sound dampened by a muffler strategically placed in the duct system before it exhausts to the exterior.

Decorative Knotty Alder corbels support the mantle while simultaneously hiding both power outlets and light switches thereby removing them from their traditional location in the backsplash.
Lighting controls are hidden either in the bottom of the cabinets or in the mantle’s corbels which conveniently swing open for their use. Operable doors at the end of each island provide storage for spices and condiments that are used during meal preparation. The custom cabinets at the end of the kitchen, designed to blend into the overall kitchen, are in reality clothes closets, one each for the husband and wife.

A series of pendant lights hang from the ceiling which features decorative beams and a bead board ceiling surface. With the wall removed the footprint of the kitchen was lengthened by 6 ft. Twin Knotty Alder his and her clothes closets are cleverly disguised as kitchen cabinets as they cap the open end of the kitchen.
The Homeowners – Danny & Suzie
“Your professionalism, the work ethics of Buckingham employees both in the office
and field, and the quality of your subcontractors is exceptional.”
Share your vision with us.
The experts at The Buckingham Group are here to create a home that’s as extraordinary as you are.
Any project, any style, any dream, bring your inspiration to The Buckingham Group.
Schedule your personalized complimentary appointment today.
PORTFOLIOS
RESOURCES
The Buckingham Group | 4727 S. Memorial Drive | Tulsa, OK 74145 | 918-624-2666
