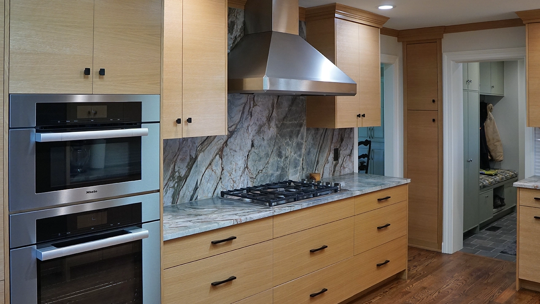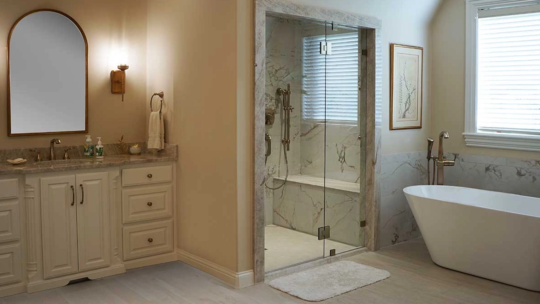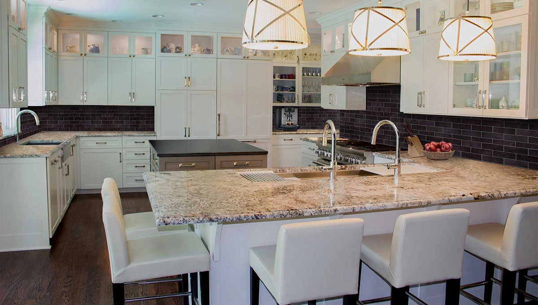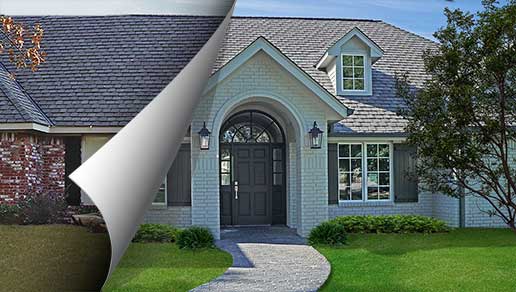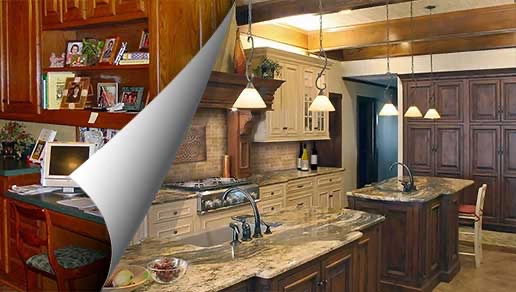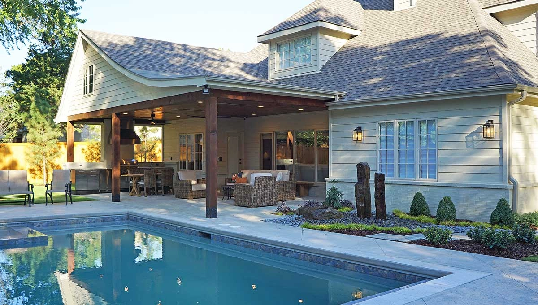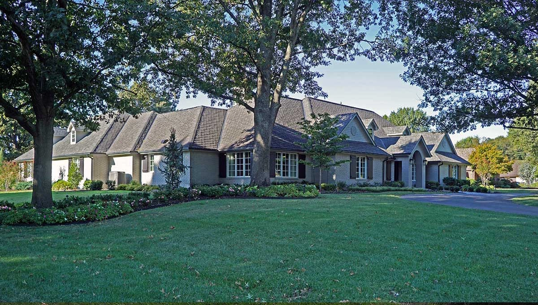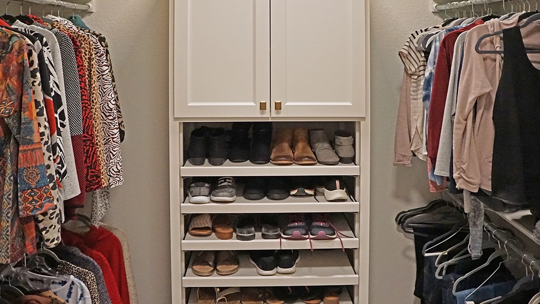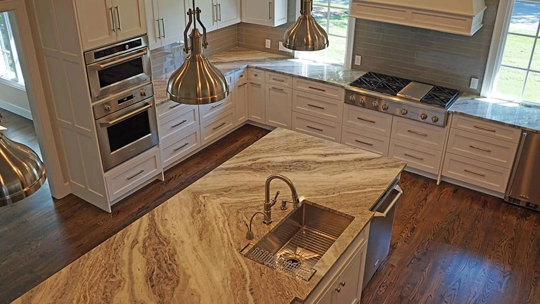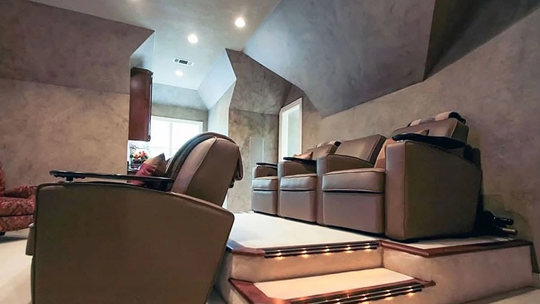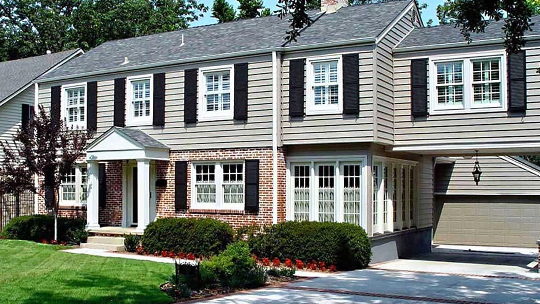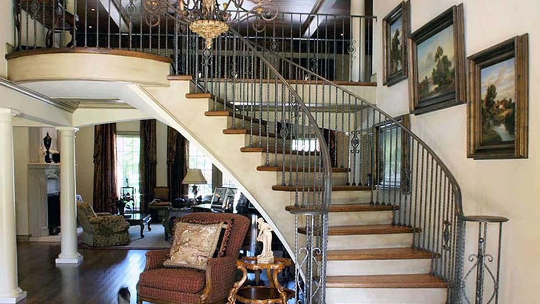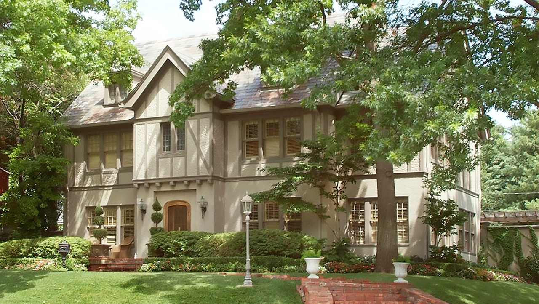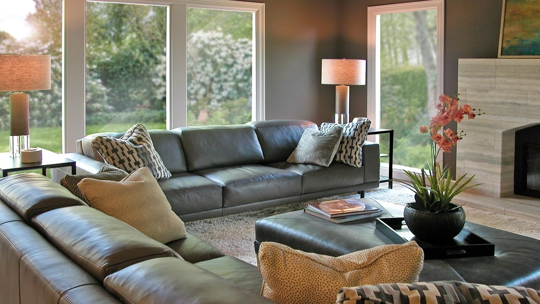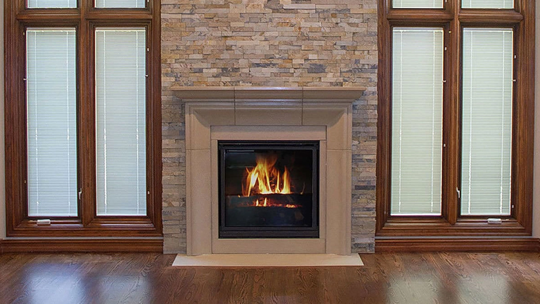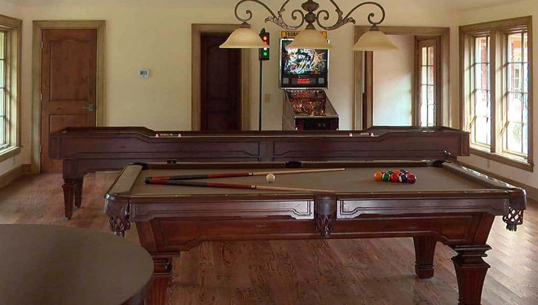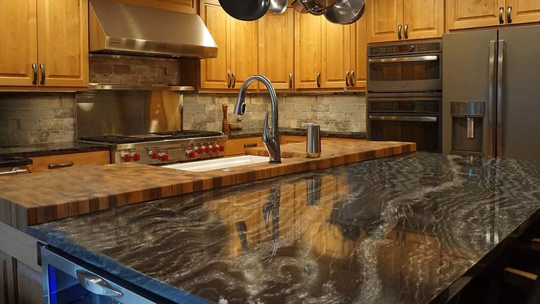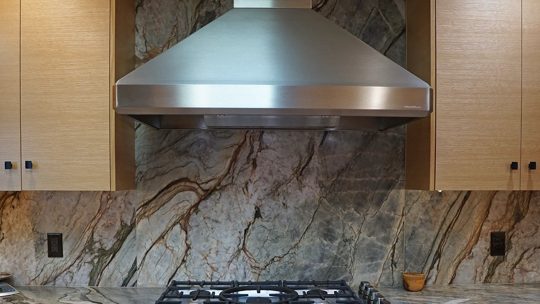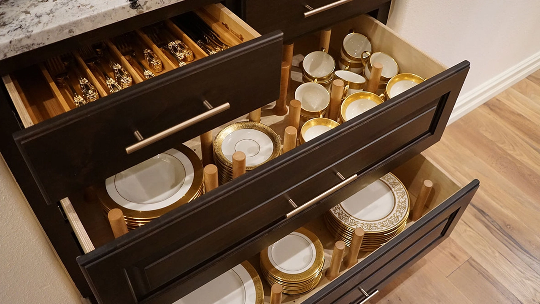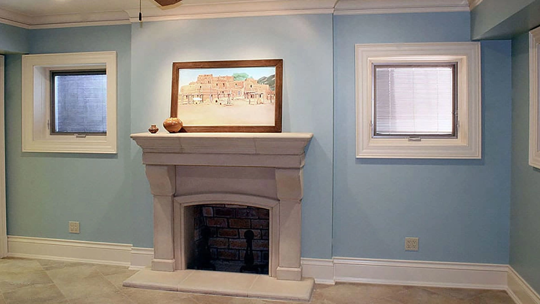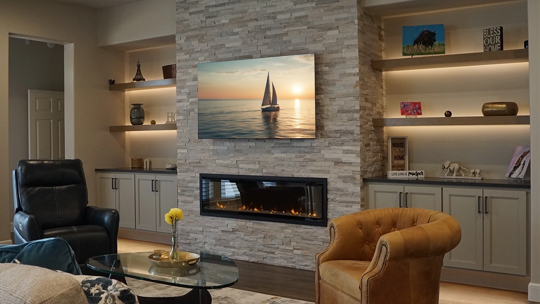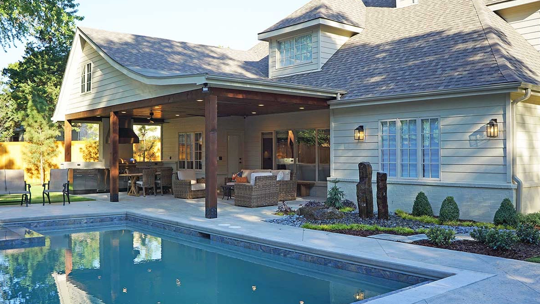
Luxury Design-Build Remodeling
Transforming Tulsa Homes for Over 43 Years
HOW CAN THE BUCKINGHAM GROUP MEET YOUR NEEDS?
We are a client focused, design build home remodeling specialist providing exceptional creativity, craftsmanship and construction management with the objective of adding value and functional use to your home. We provide one source responsibility, creating tailored designs that transform your vision into a defined course of remodeling action. Upon project completion, we provide you with peace of mind warranties to ensure that you have the support you need whenever you need it.
GET INSPIRED
Looking for inspiration for your home remodel? Explore our completed project portfolios to see how a partnership between clients and The Buckingham Group married their inspiration and vision into installations that added stress free functionality, style, and value to their homes.
RECENT PROJECTS
Our projects are recognized for their diversity and their creative, cost effective approach to improving the lifestyles of our clients.
BATHROOMS
We design bathrooms for real life. We are curious not only about the function and performance of our bathroom designs, but with the emotional role they play in your life.
EXTERIORS BEFORE & AFTER
These striking remodeled homes feature curb appeal solutions that turn heads while incorporating a wide range of outdoor living upgrades and conveniences..
INTERIORS BEFORE & AFTER
This selection of dramatic Tulsa home transformations were individually designed and built to improve each homeowner’s quality of life.
TOTAL HOME
Existing homes and related lifestyles are reinvented through reallocation of space. We can put together a comprehensive home plan along with a design build schedule to meet your specific needs
STORAGE SOLUTIONS
Storage that is well organized and strategically placed is the key to your home looking neat and running efficiently. Contact The Buckingham Group for custom storage solutions for your home.
ATTIC SPACE CONVERSIONS
At the Buckingham Group we have an eye for converting the utilitarian wood framing and pedestrian duct work into space that will add value to your home
ROOM ADDITIONS
Additions and renovations are a fantastic way to enhance your home’s functionality, increase its value, and create a space that perfectly suits your evolving needs and desires.
EXTERIORS
The remodel of a home’s exterior can enhance curb appeal and provide your home with a totally new look; while, the use of carefully selected architectural embellishments can turn a lackluster facade into a real showstopper.
INTERIORS
From family gatherings to dinner parties, your home is where memories happen. That’s why at The Buckingham Group, we have been changing Tulsa home lifestyles with enduring interior design solutions for more than 43 years.
HOME THEATER, MEDIA & GAME ROOMS
Imagine a private oasis, a custom-designed home theater that transports the viewer to the heart of the action. This remodeling service specializes in creating immersive entertainment experiences beyond watching movies.
KITCHEN ISLANDS
For efficiency and versatility, a modern kitchen island is hard to beat. The Buckingham Group has the award-winning in-house design capability to create the customized island that your home needs.
KITCHEN STORAGE SOLUTIONS
Unlock the full potential of your Tulsa kitchen with smart storage solutions that bring order and efficiency to your culinary space.
BASEMENTS
A basement remodel can transform this often-neglected part of your home into valuable, functional living space, adding comfort, style, and potential value to your property.
OUR DESIGN-BUILD PROCESS
The Buckingham Group’s design build team assumes full responsibility from start to finish, eliminating the need to work with multiple parties for your remodel. By placing the responsibility of the remodel with The Buckingham Group, you can be assured that it will be planned correctly and road mapped for efficiency during construction. The goal of our design build approach is to deliver your remodel in the shortest time frame possible, satisfy your requirements with problem solving solutions and keep the remodel within the stated contract amount.

Your Title Goes Here
Your content goes here. Edit or remove this text inline or in the module Content settings. You can also style every aspect of this content in the module Design settings and even apply custom CSS to this text in the module Advanced settings.
Phase I Meeting at Your Home
• Preliminary review of your vision and goals
• Establishment of your priorities
• Discussion of timelines and total investment
• Presentation of our design build process
Timing and Cost
• Time required: Approximately two hours
• Cost: Complimentary
Phase II Design Agreement and Development
Review and Documentation of Existing Site
• Signing of your Design Agreement
• Detailed review of your project
• Documentation of existing details
• Review of restrictive covenants (where applicable)
• Review of zoning regulations (where applicable)
Design and Development
• Design existing floor plan and demolition plan
• Design proposed project plans
• Design elevations (where applicable)
• Design three-dimensional rendering (where applicable)
Timing and Cost
• Time required: Varies with complexity of remodel
• Cost: See summary of design costs in Phase IV
Phase III Initial Review of Proposed Remodel
Review and Documentation of Existing Site
• Signing of your Design Agreement
• Detailed review of your project
• Documentation of existing details
• Review of restrictive covenants (where applicable)
• Review of zoning regulations (where applicable)
Design and Development
• Draw existing floor plans
• Design proposed project plans
• Design elevations (where applicable)
• Design three-dimensional rendering (where applicable)
Timing and Cost
• Time required: Varies with complexity of remodel
• Cost: See summary of design costs in Phase IV
Phase IV Design Refinement and Contract Development
Final Adjustments to Plans and Specifications
• Refine plans and finalize scope of work
• Assist with final product and material selections
• Complete estimate and prepare fixed price contract
Timing and Cost
• Time required: Varies with complexity of remodel
• Total Investment in Design & Development Fees – Approximately 5-7% of project cost
Your Title Goes Here
Your content goes here. Edit or remove this text inline or in the module Content settings. You can also style every aspect of this content in the module Design settings and even apply custom CSS to this text in the module Advanced settings.
Phase V Signing of Contract and Agreement
Set Date for Contract Signing
• Present contract and specifications
• Final approval of project specifications
• Contract signed to authorize construction
Timing and Cost
• Time required: One to Two Hours
• Project Cost: Varies with scope of work
Phase VI Project Scheduling and Planning
Scheduling and Construction Planning
• Selected products ordered
• Project Construction Manual prepared
• Project Schedule created
Buildertrend Construction Management System
• The key communications tool for your remodel
• Provides complete schedule of project for your review
• Highlights strategic dates for your product selections
• Contains document file with specifications and drawings
• Allows change orders to be reviewed and approved on-line
Project Management
• Working Project Manager on-site to monitor construction
• Quality control guaranteed with our Quality Assurance Program
• Coordination and supervision of specialty trades and carpenters
• Secure job site at the end of work day
• Broom cleaned at the end of each workday
• Final Inspection with Owner and Project Manager
Phase VII Construction
• Introduction to the construction crew
• Finalize project logistics
• Pre-construction job site inspection
• Construction of your vision is launched
Phase VIII Client Satisfaction Program
Five Year Carpenter Workmanship Warranty
Upon project completion, we will have assembled your personalized warranty binder. It includes our Five Year Warranty Certificate, your project specifications and instruction manuals for all new appliances and fixtures. At this time, our program of scheduled warranty follow-ups will be initiated.
Lifetime Home Care Program “Your Piece of Mind “
Exclusively offered to our clients are preventative maintenance, to-do projects and aging in place upgrades. With scheduled annual assessments, our relationship continues as a highly skilled single source solution. Rest easy knowing your home will be properly maintained into the future.
Project Documentation
• Personalized project notebook with product manuals for all equipment created and delivered for your reference
• Homeowner satisfaction survey emailed

BEYOND CONSTRUCTION
FIXED PRICE – NO SURPRISE GUARANTEE
The Buckingham Group guarantees a fixed price with no surprises for the scope of work outlined in our specifications. Our contract payments are carefully synchronized, aligning with the progressive completion of work. Upon contract signing, this packet of information is coupled with a state of the art project management system. This comprehensive combination provides an unparalleled level of transparency for our remodels providing you with peace of mind knowing what your investment will be, and a projected date for when your remodel will be completed.
WHERE WE WORK
OUR SERVICE AREA
Tulsa County | Rogers County | Osage County | Wagoner County

