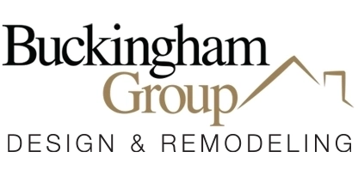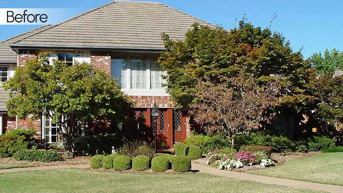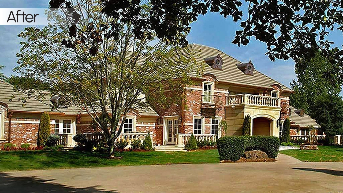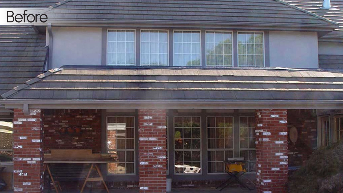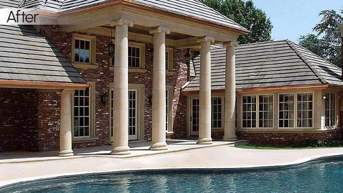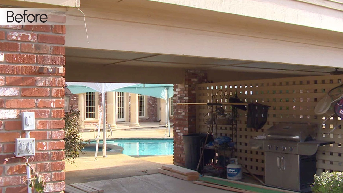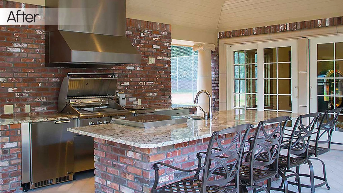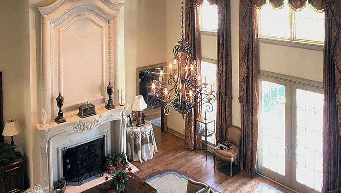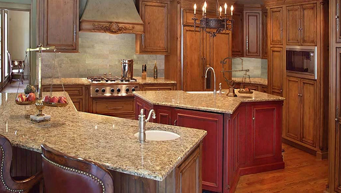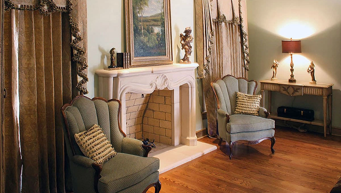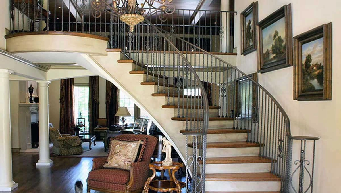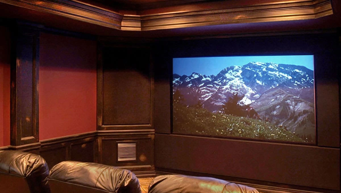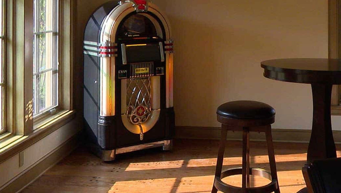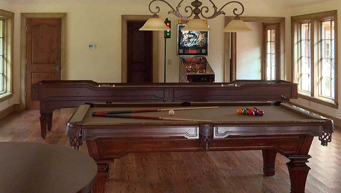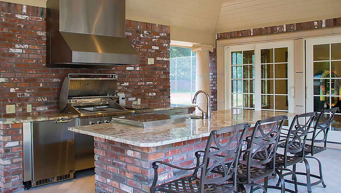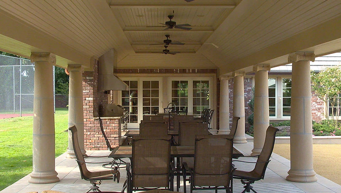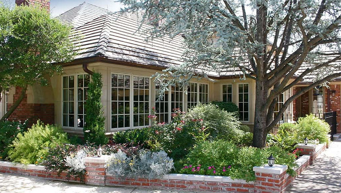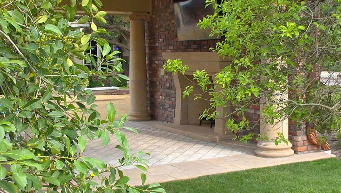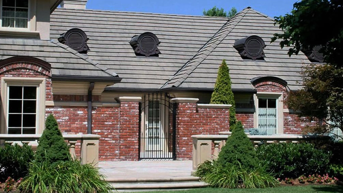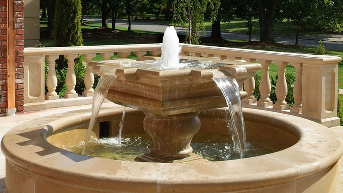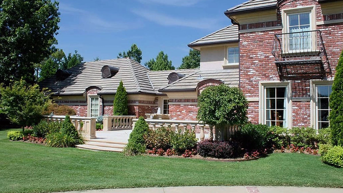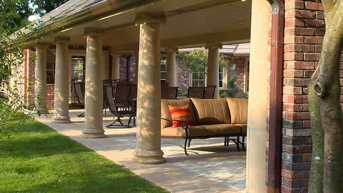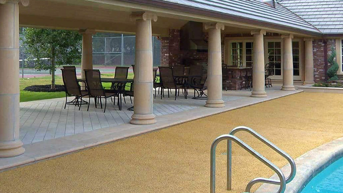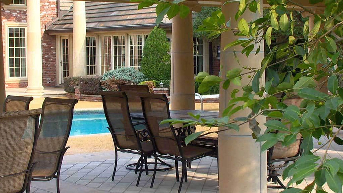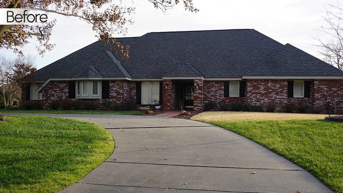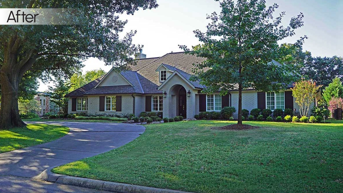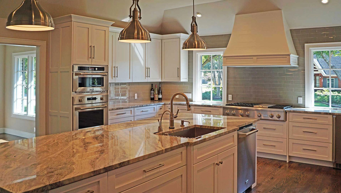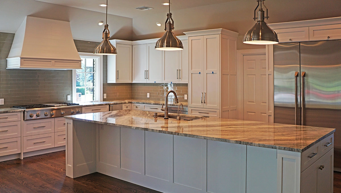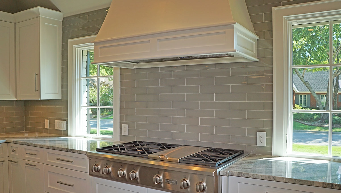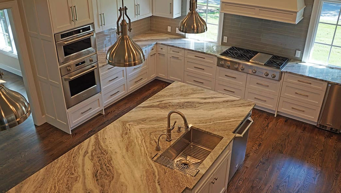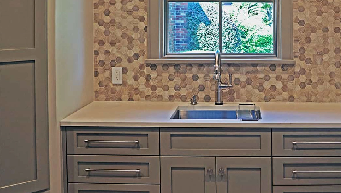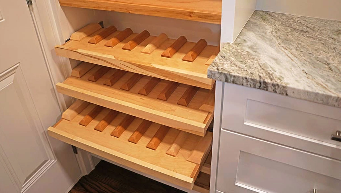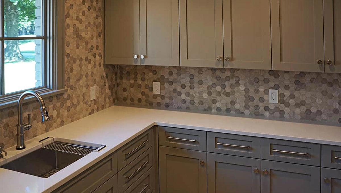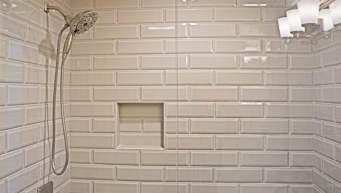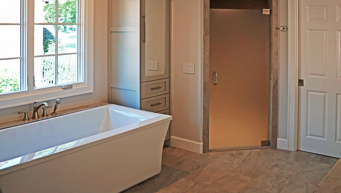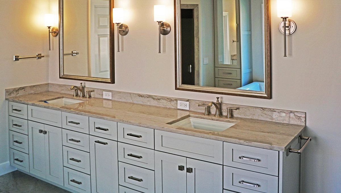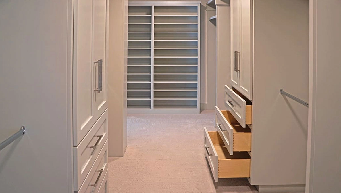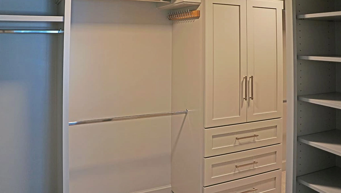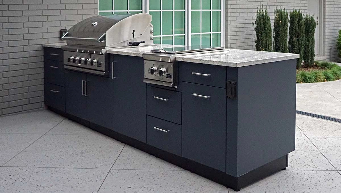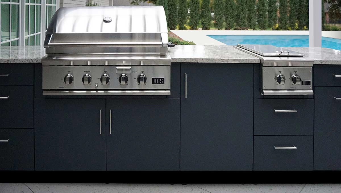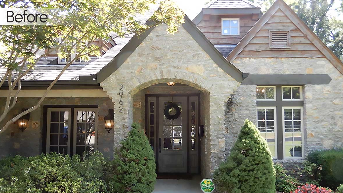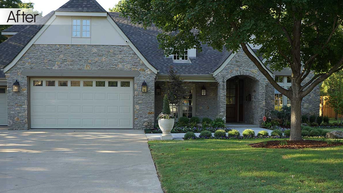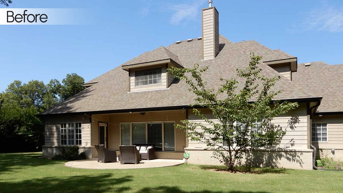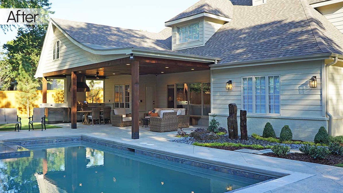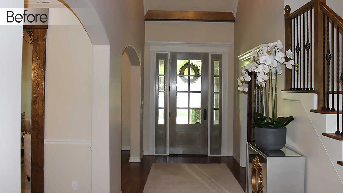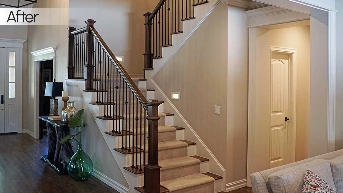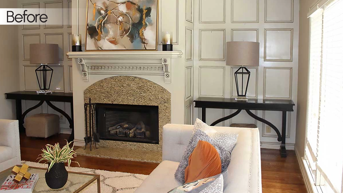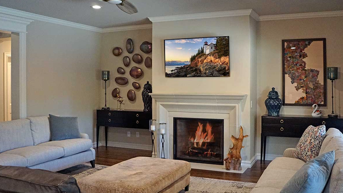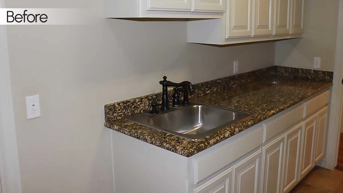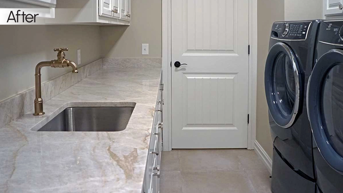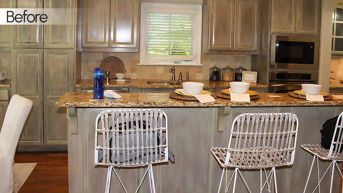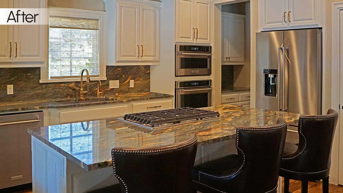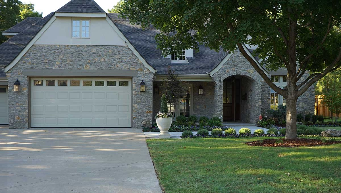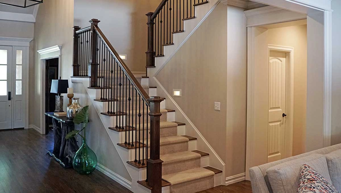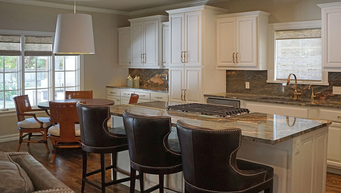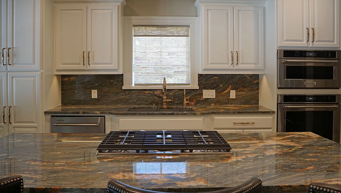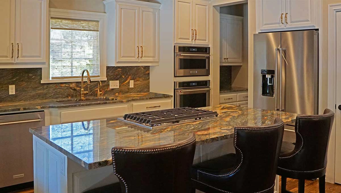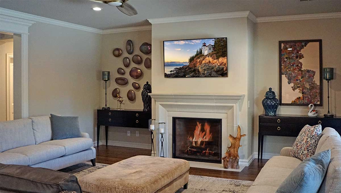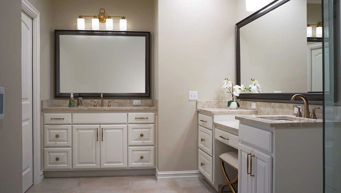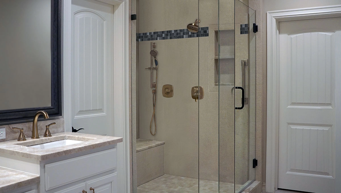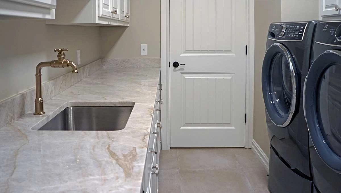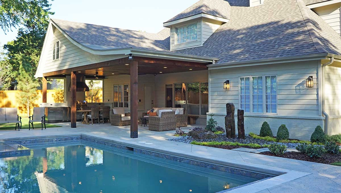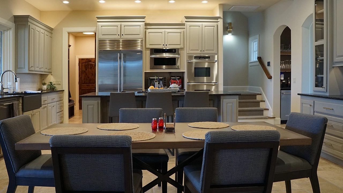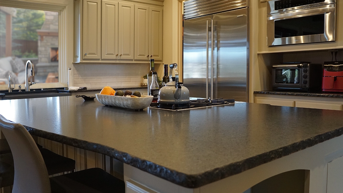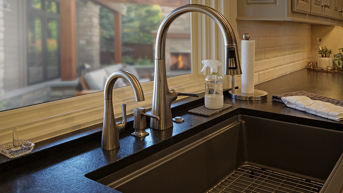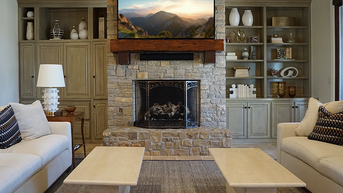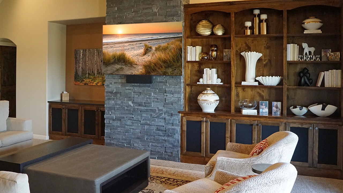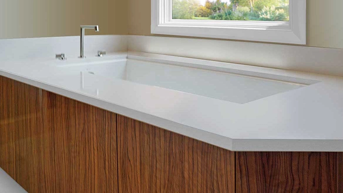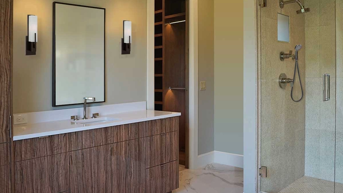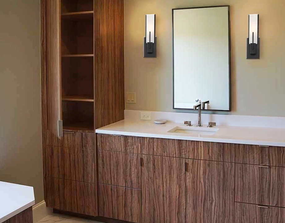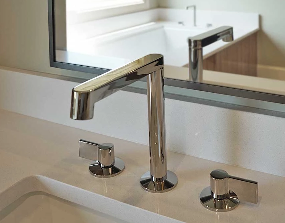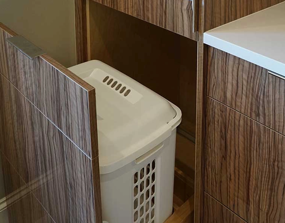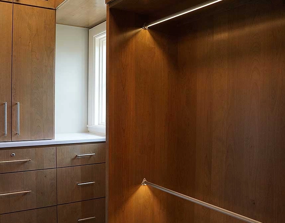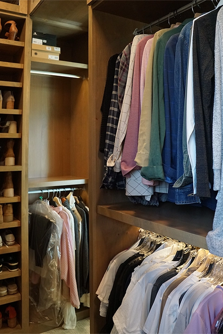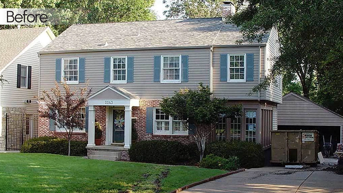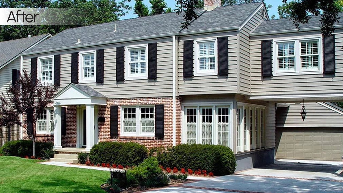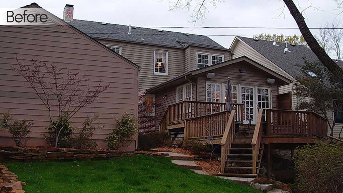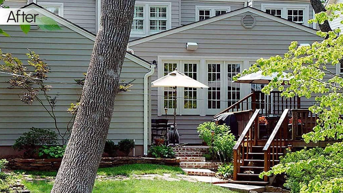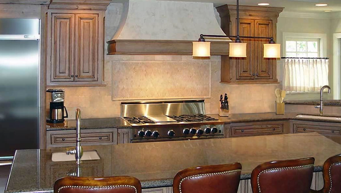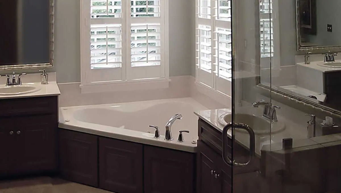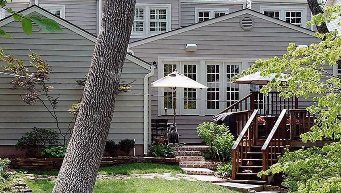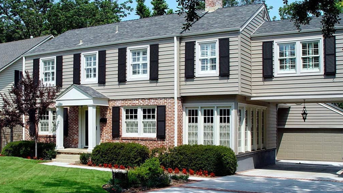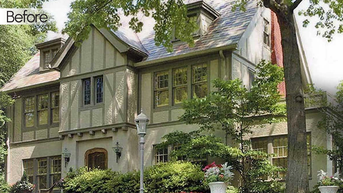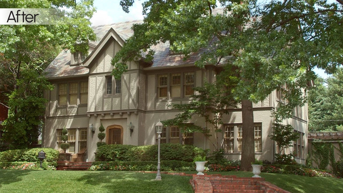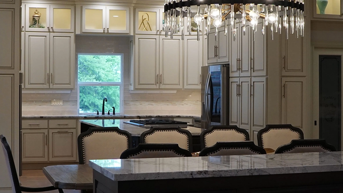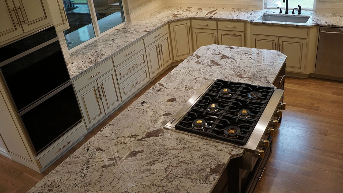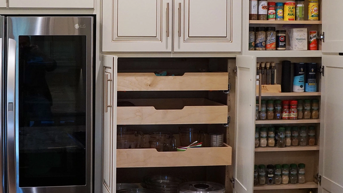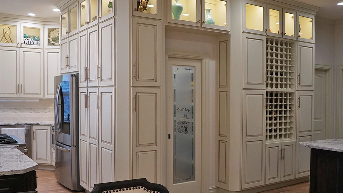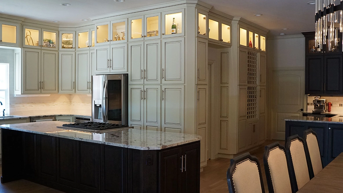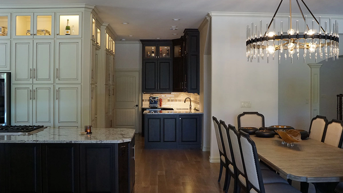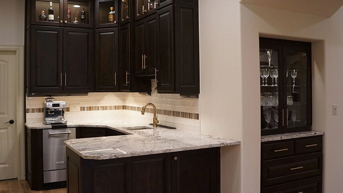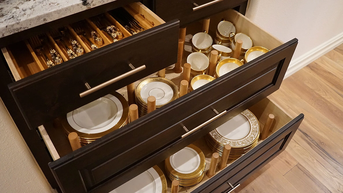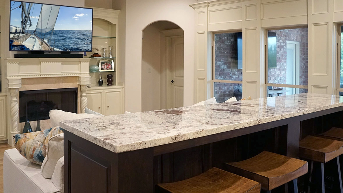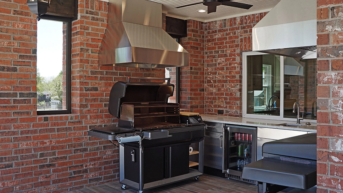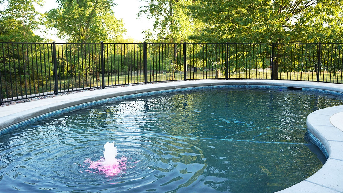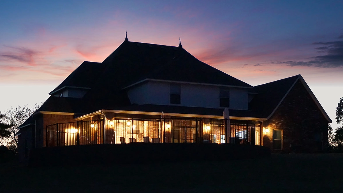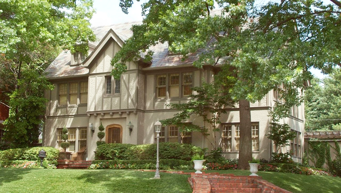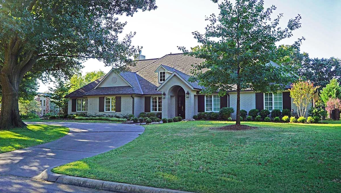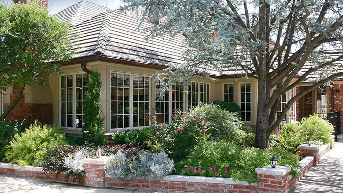Total Home Remodeling
Total Home Portfolio
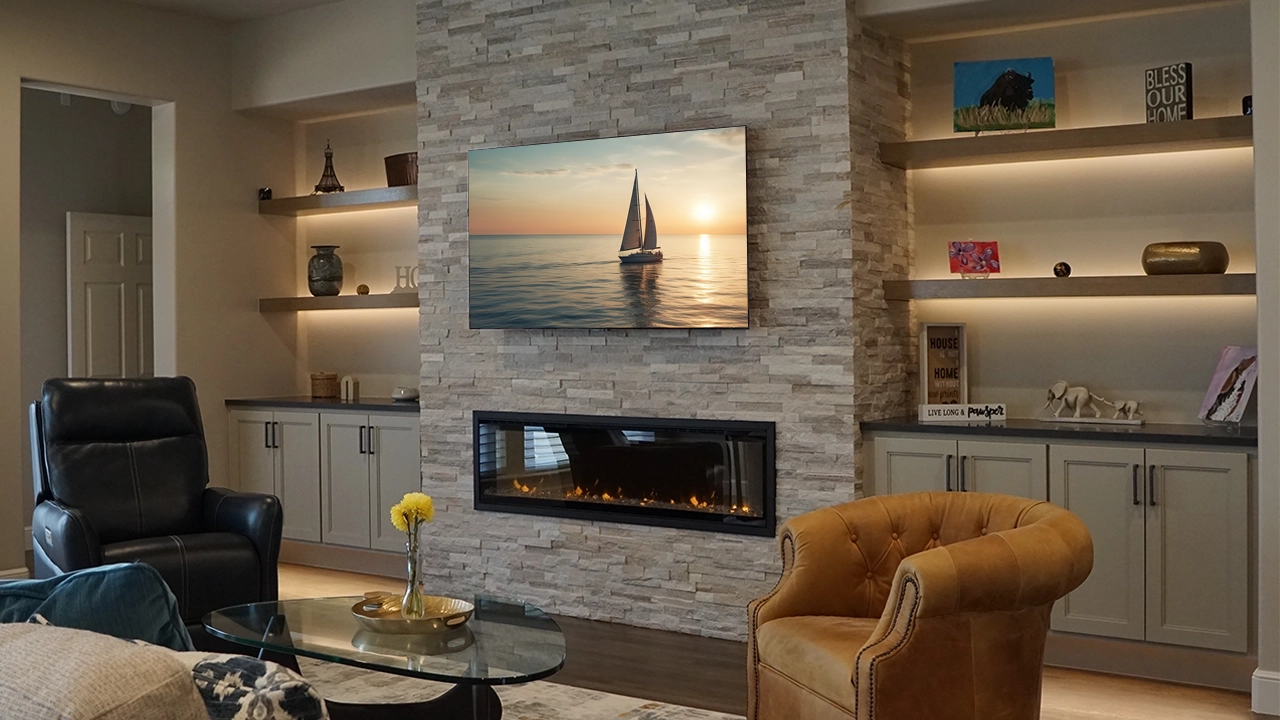
Let’s transform your home to reflect your lifestyle and dreams.
The remodels presented in this portfolio range in size from 3,000 to 10,000 square feet. Each project was unique, with some being done with the clients remaining in the house, moving from area to area as the remodel was undertaken. In other cases the clients moved out so that the entire project could be done at one time.
The common element, independent of size or sequence was that the entire design build process was efficiently taken care of by The Buckingham Group.
Meticulously Revived and Reinvented South Tulsa Estate
Located on a five-acre lot, the potential of this home was buried under years of neglect. A total interior & exterior remodel transformed a neighborhood eyesore into an elegant private estate. Two thousand feet of new living space was added, creating a game room that integrated into a totally independent four room guest suite. A 1,200 square foot outdoor living covered patio and kitchen completed the transformation.
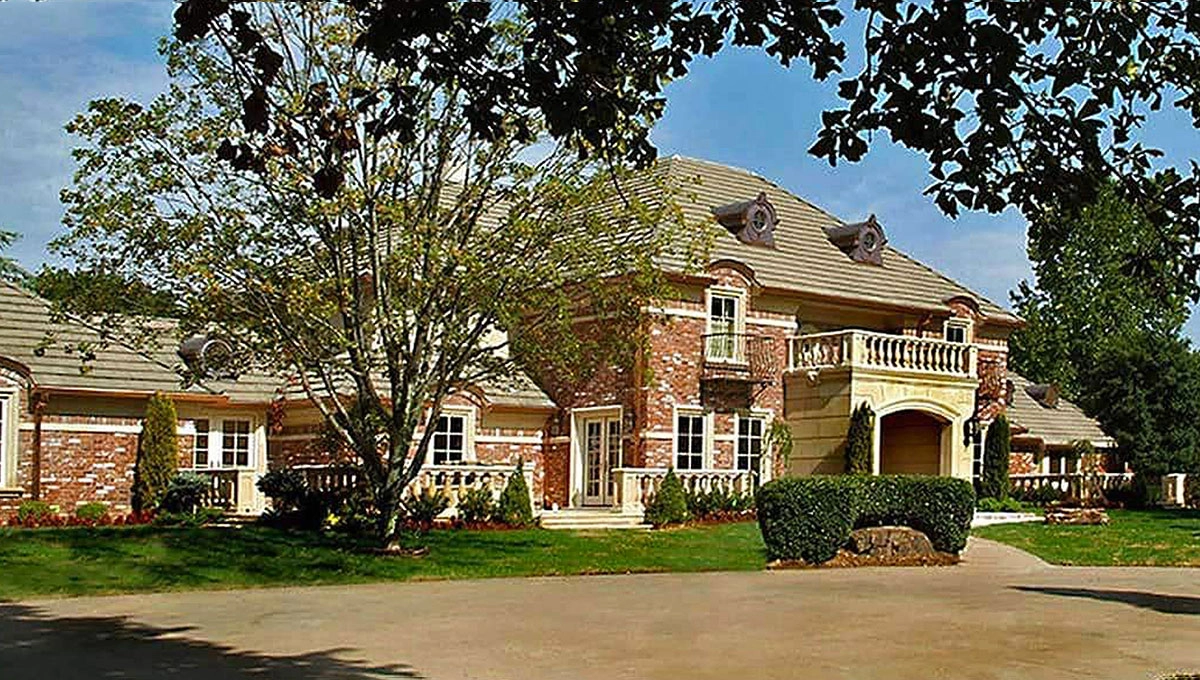
This Home Was the Eyesore of the Neighborhood!
Faded materials, overgrown landscaping and a lack of cohesive design gave this home a neglected appearance that begged for change.
A Neighborhood Landmark Is Born!
Architectural enhancements, quality finishes, and landscaping transformed this property into a striking neighborhood estate.
This Tulsa Porch Looked Like a Patchwork Quilt!
Mismatched elements created a chaotic curb appeal, proving that thoughtful porch design is a game-changer.
Porch Perfection: Grandeur With a Splash!
Custom cast stone, coordinated colors, and architectural detail transformed the porch into a welcoming and elegant rear entryway.
This Space Was Nothing More Than Outdoor Storage!
An unremarkable exterior corner wasted valuable potential for an entertainment destination.
A Private Cast Stone Courtyard
Privacy walls and cast stone details make this courtyard feel exclusive and inviting.. The balance of bold design and thoughtful planning makes this project truly stand out.. Perfect for a morning cup of coffee, every element of this courtyard was designed to harmonize luxury and livability in this Tulsa home.
A Serene Water Feature Courtyard
A cascading courtyard fountain adds a tranquil element to this serene space.. This backyard illustrates how great design creates spaces where memories are made.. With custom details and timeless design, this backyard is perfect for relaxing to the sounds of running water.
A Peaceful Courtyard Sanctuary
This intimate courtyard blends lush landscaping with cozy seating arrangements.. A personalized retreat crafted with attention to every detail for Tulsa homeowners.. The layout emphasizes seamless movement and comfort, creating a polished outdoor experience.
Classical Columns for Timeless Elegance
Classic cast stone Doric columns from Stone Legends, add timeless architectural beauty to this outdoor space. An outdoor feature built with long-term enjoyment and custom comfort in mind. A striking example of how modern outdoor design can complement natural surroundings beautifully.
A Backyard Hideaway
This backyard retreat, strategically placed between the private tennis court and swimming pool, offers peace and privacy in a beautifully designed setting. The layout reflects our belief that every backyard can be optimized as an outdoor living center for the benefit and enjoyment of the Owner, their family and friends.
An Outdoor Escape for All Seasons
This four-season retreat offers homeowners a comfortable outdoor escape anytime of year.. Every aspect of this project showcases a fusion of superior design and client-focused vision. From layout to finishes, every detail reflects a commitment to quality and design excellence focused on the needs of our luxury client.
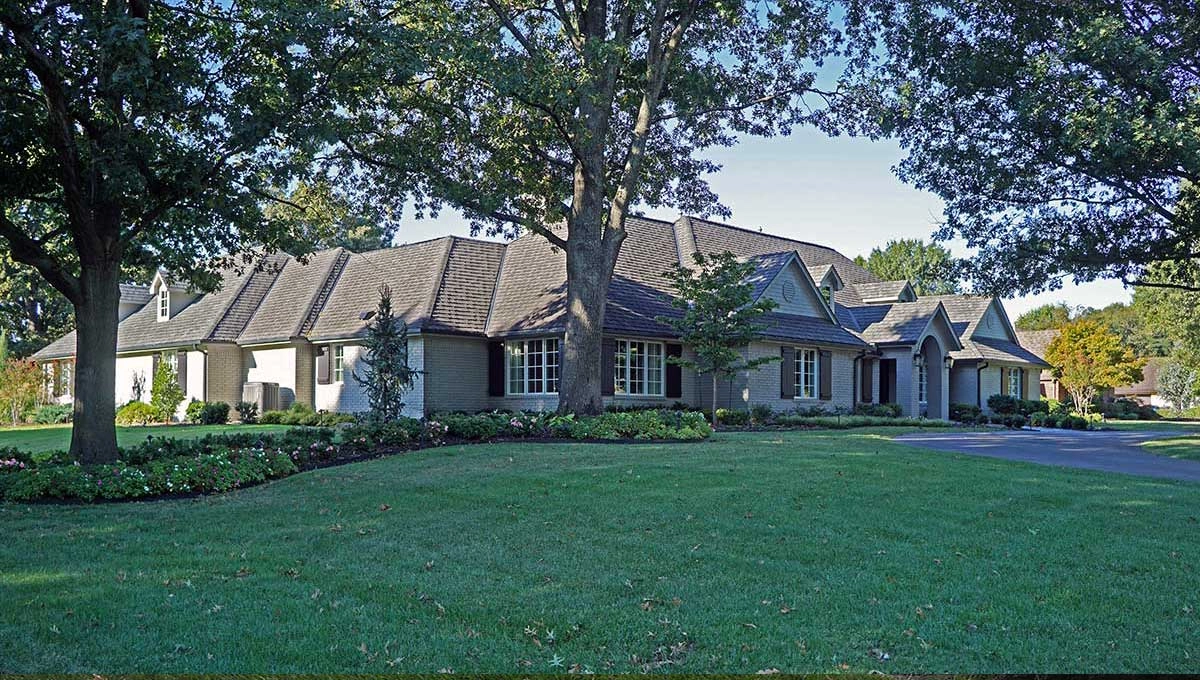
Totally Reconfigured and Modernized Tulsa Home
This ranch style home lacked architectural direction. We replaced the stubby porch with a swooping height arched entry, added large windows for improved natural lighting reconfigured the roof, added strategically placed dormers, creating architectural consistency and visual interest. A total reconfiguration of floor space released the home from its lock in the 80’s creating an updated retirement home for our client and family to enjoy.
Midtown Home Redesigned for Quality Time with Family and Friends
Creating a central location for nuclear family gatherings prompted our clients to purchase this midtown home. A neglected exterior was updated, the kitchen was remodeled with new appliances, counters and cabinet exteriors, two bathrooms remodeled, and the master bathroom totally reconfigured. A new fireplace mantle was custom made, architectural detailed moldings were added throughout. A complete outdoor living area including an outdoor kitchen, swimming pool and four-season patio were added.
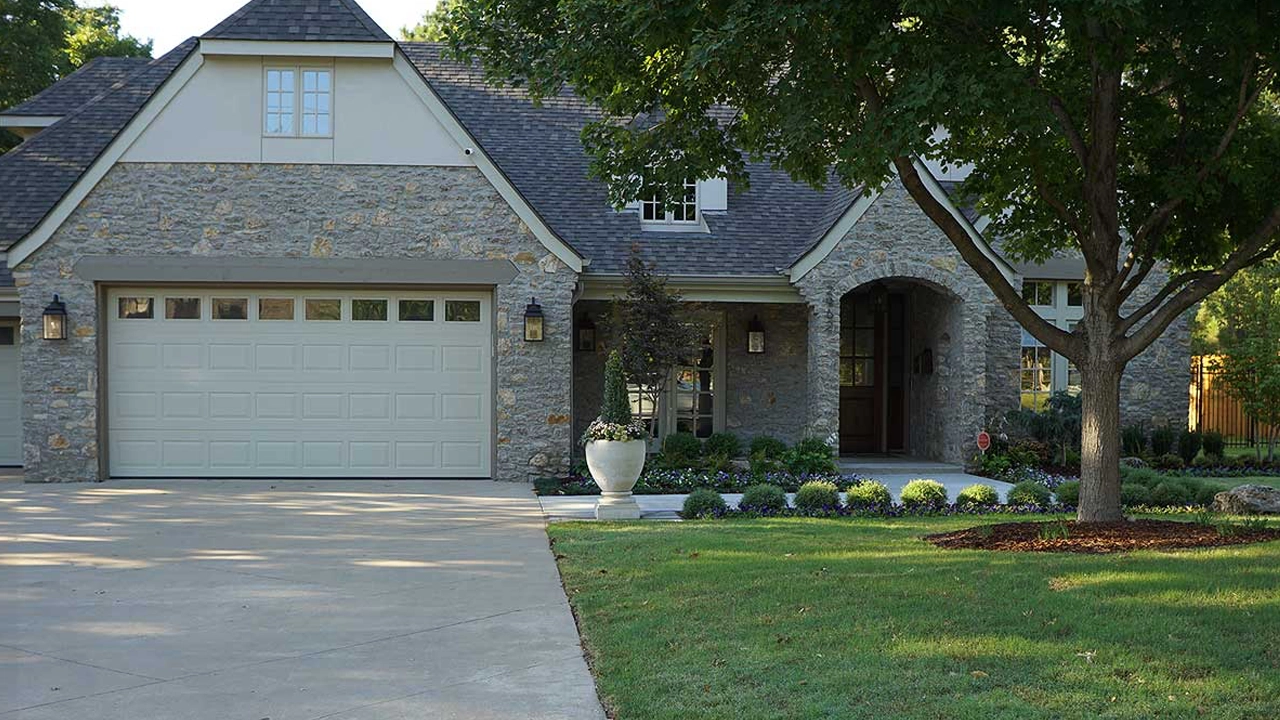
This 2008 Tulsa Home Looked Frozen in Time!
Dated architectural elements and overgrown landscaping left this property lacking personality and harmony.
When Architecture Meets Landscape, Magic Happens!
Custom landscaping and architectural upgrades create a seamless connection between home and environment, elevating curb appeal.
This Backyard Was Just a Patch of Grass!
The property’s outdoor space was uninspired and underutilized, with no areas designed for gathering or relaxation.
Backyard Bliss: This Outdoor Oasis Has It All!
A full-scale redesign delivered luxury amenities, including a swimming pool, landscaping, custom seating, an outdoor kitchen and versatile entertaining zones.
A Forgettable Entryway That Set the Wrong Tone!
This entry lacked charm, warmth, and design character, leaving guests with a bland first impression of the home.
https://www.bgtulsa.com/wp-content/uploads/2025/02/01-before-1.webp
With elegant millwork, thoughtful lighting, and modern finishes, this entryway creates a warm, sophisticated welcome for every guest.
A Disjointed Den in Need of a Purpose!
This dated den featured a mismatched array of decorative elements, making it feel more like wasted space than a cozy retreat.
A Basic Laundry Room With No Personality!
Plain finishes and limited storage made this laundry room functional but uninspired, with no design appeal.
A High-End Utility Space Built for Efficiency!
Custom cabinetry, new plumbing fixtures, upgraded appliances, and Taj Mahal Quartzite finishes transformed this laundry room into a luxury workspace.
A 1980s Kitchen That Felt Tired and Outdated!
Glaze finished cabinets, dark colors, and dated countertops created a closed-off kitchen that lacked light and functionality.
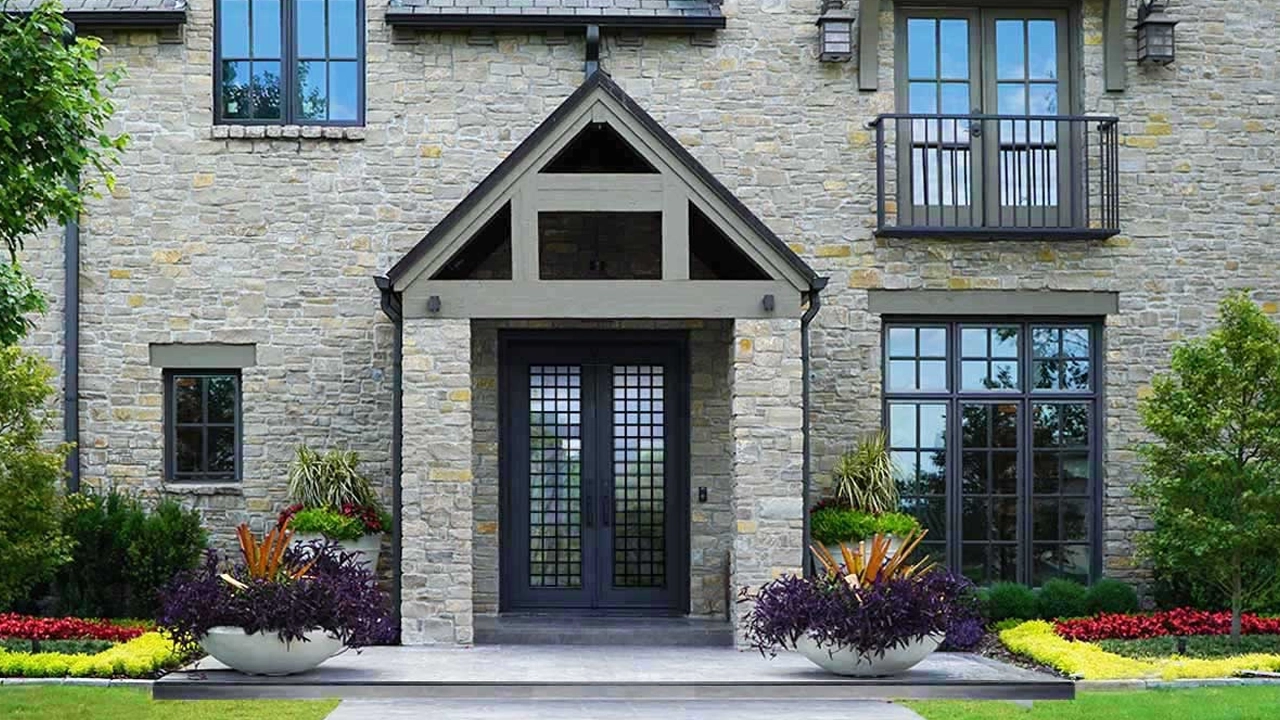
Bixby Wooded Acreage Estate Designed and Remodeled
This private estate, located on 35 acres of fields and forest, required an internal update and retrofitting of exterior doors and windows. Moldings and floor coverings were replaced and lighting upgraded to state-of-the-art LED. The kitchen was retrofitted with new appliances, countertops, backsplashes, plumbing fixtures and cabinet doors and drawers. The floor plans for the master bathroom and his and her closets were reconfigured and totally rebuilt. Superior Alder shelving & cabinets with lighted closet rods were installed in the closet. Heated floors and custom cabinets with Richelieu Olio laminate exteriors were installed in the bathroom. The total interior was painted.
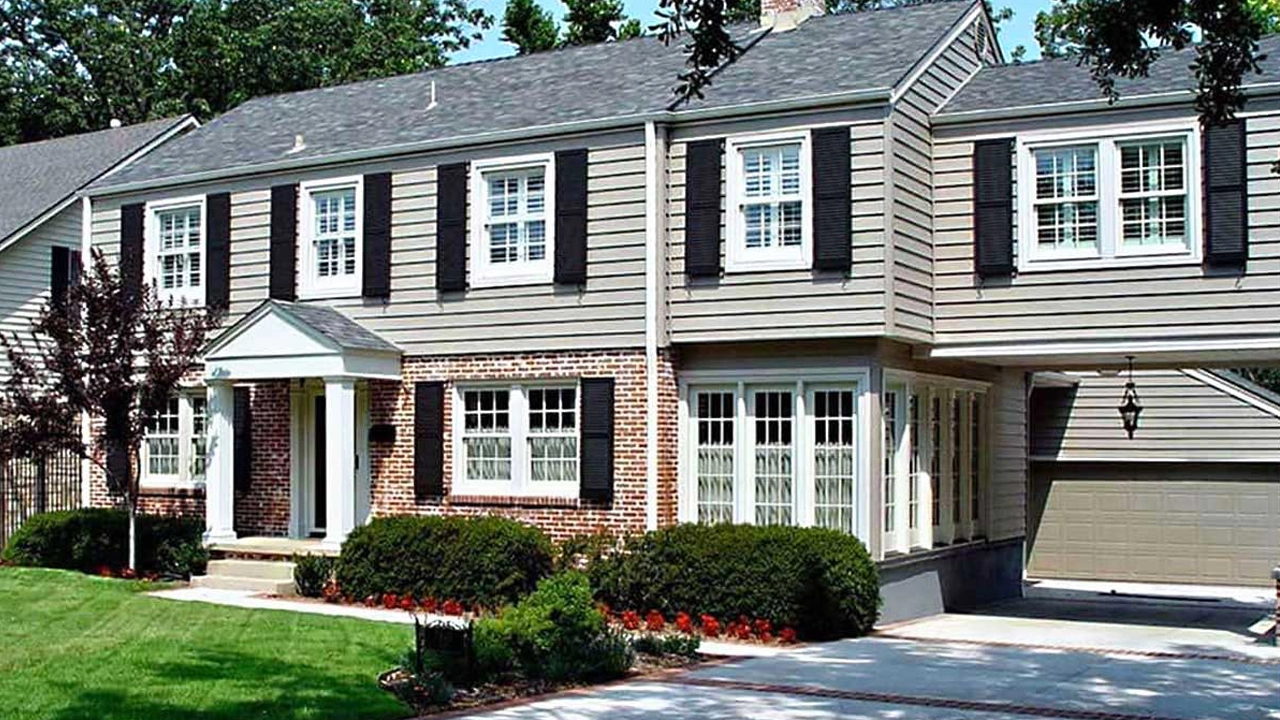
Midtown Colonial Interior Space Reallocation, Room Addition & More
An unusually deep midtown lot with two creeks and proximity to downtown anchored our clients to this home. An addition to the rear of home provided space for a new kitchen and a much need family room allowing the free-standing garage to be tied to the house A second level addition created a large master bedroom suite. Traffic flow for entertaining was improved through a reallocation of first level floor space. New siding and windows added uniformity to the exterior.
An unflattering facade Tulsa home.
The home’s original facade felt flat and uninspired, creating a palate for a creative design that would completely redefine its curb appeal.
Colonial Revival Curb Appeal That Turns Heads!
Classic Colonial Revival design adds timeless elegance, balance, and sophistication, turning this Tulsa home into a true neighborhood standout.
Midtown Tudor Upper Level Room Addition
An architecturally seamless second story addition provided needed space for his & hers closets, a new master bathroom and home oDice. The attic space was converted into a private apartment. A new kitchen and walk in pantry were installed. Bathrooms and the basement were remodeled. Architectural moldings were added throughout. A three zone HVAC system added controllable comfort to the four levels of the home.
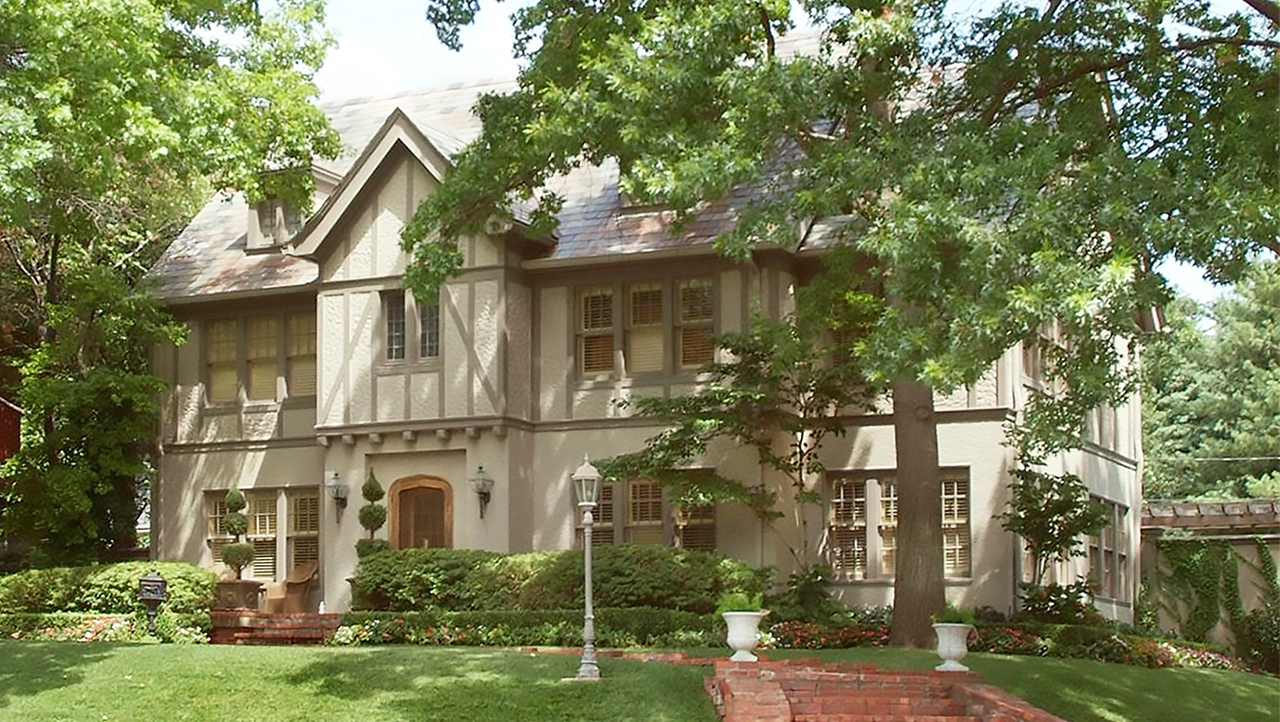
This Tudor Beauty Was Charming But Small!
Classic Tudor styling offered character but lacked a true master suite sparking plans for a carefully integrated addition.
Country Comfort Luxury Home Transformation
Secluded and peaceful, this project incorporates important interior elements of over-the-top style and functionality. Smart and sophisticated features have brought comfort and convenience to the country in a big way. Notably, high ceilings, automated fill and task lighting, elegant contemporary interior design, open architecture, outdoor cooking and poolside features, automated insect screens and outdoor functional/accent lighting to name just a few. Yes, country living has come a long way baby!
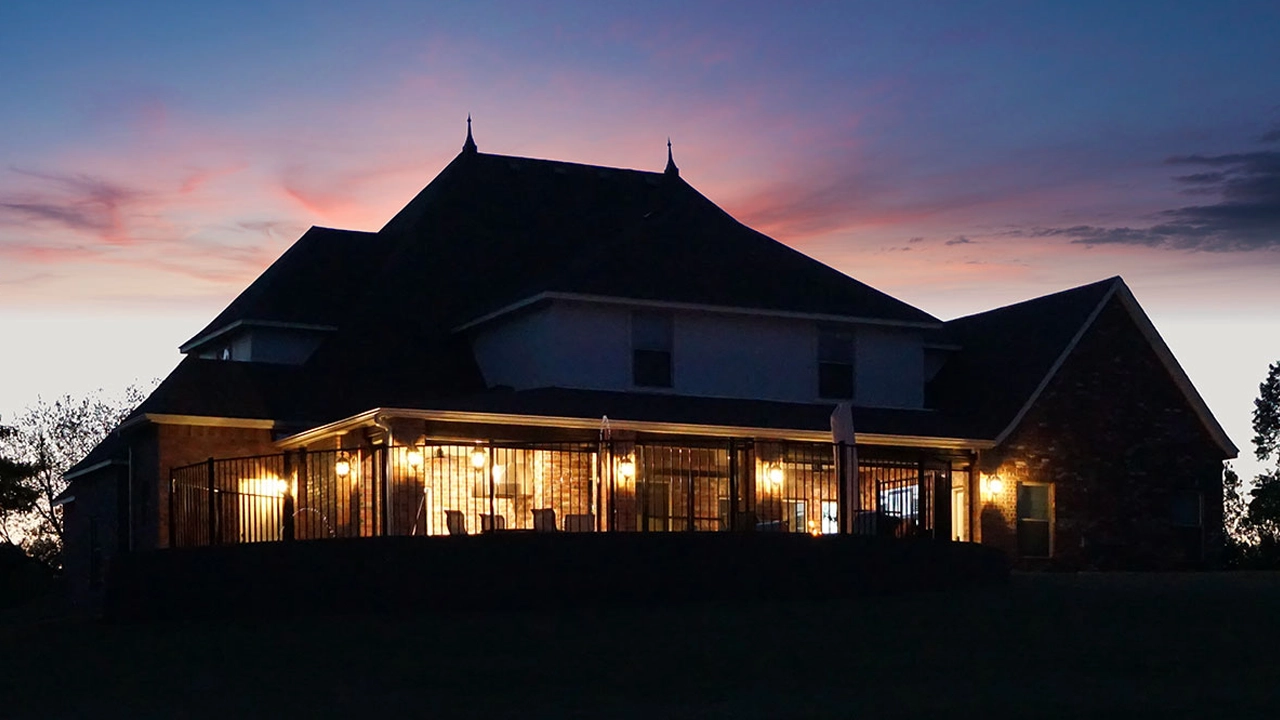
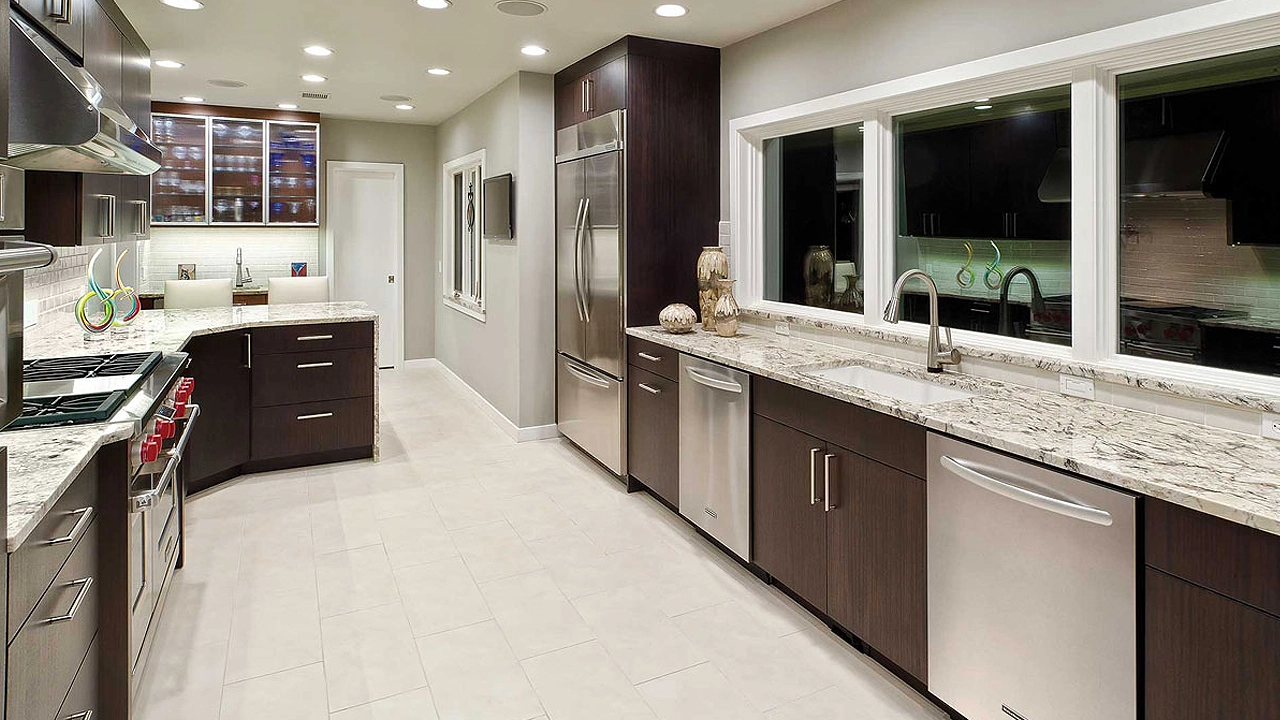
LEARN MORE ABOUT
THE COST OF A TOTAL HOME REMODEL
Whether your current remodeling interest is in kitchens, bathrooms or home additions, our cost guidelines are designed to assist you in quantifying the potential investment for converting your vision into reality. Take advantage of this free resource which is filled with a wealth of cost and general information on remodeling.
Ready to Fall in Love With Your Home Again?
Contact us today for your FREE Remodeling Cost Guide and start your journey toward a stress-free, high-value, and beautifully crafted Tulsa remodel.
Click the link below to fill out the form or call us at 918-624-2666, and one of our expert project specialists will be happy to assist you.
