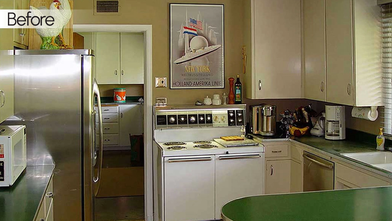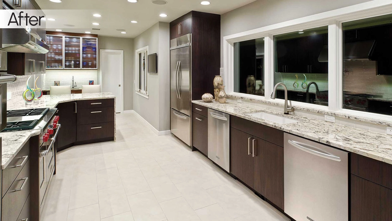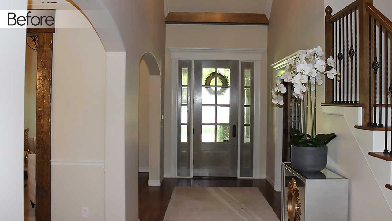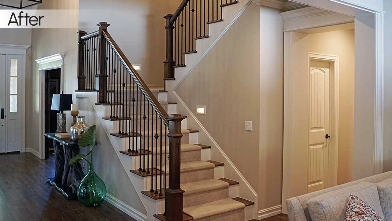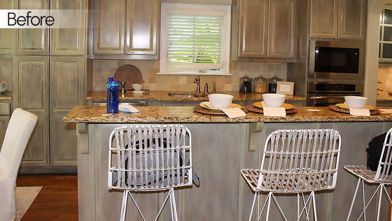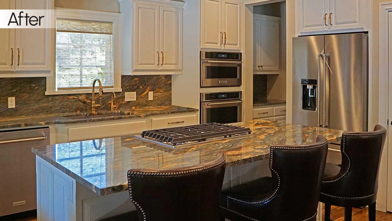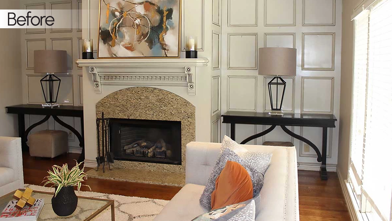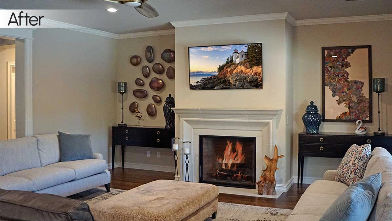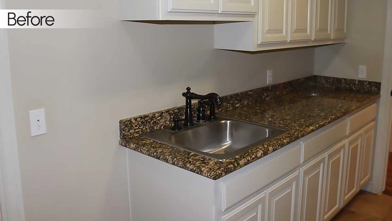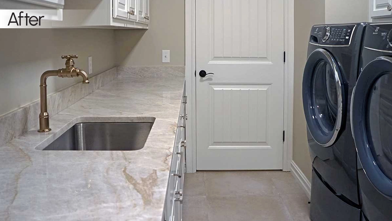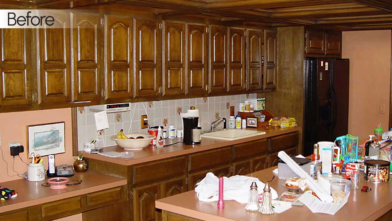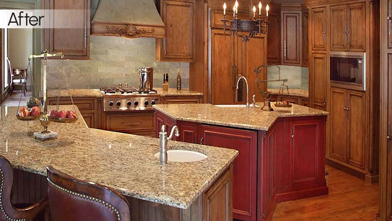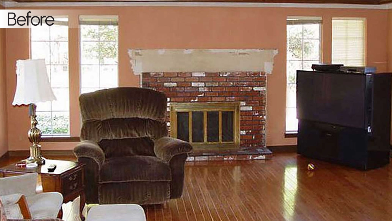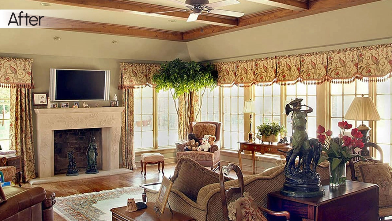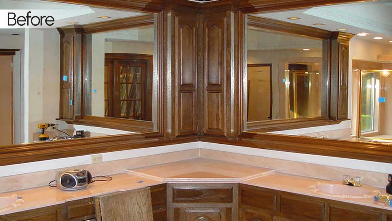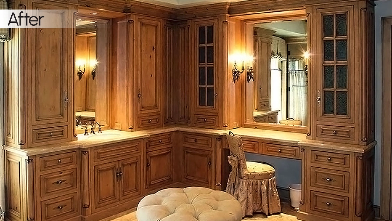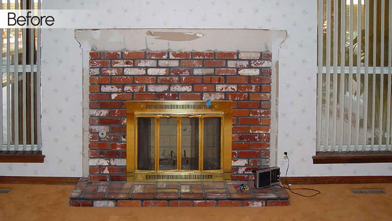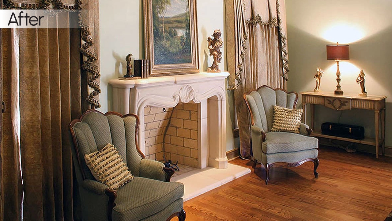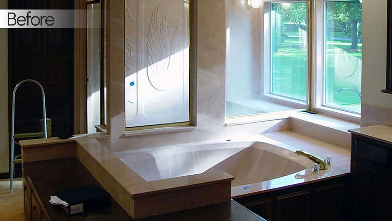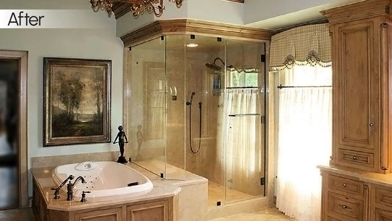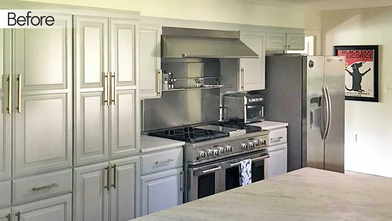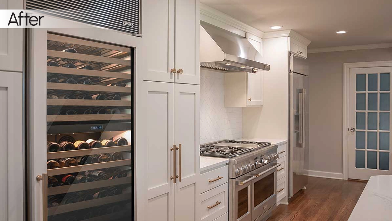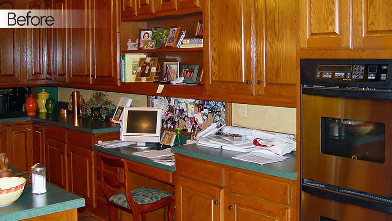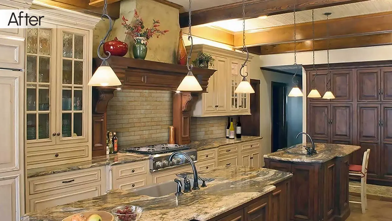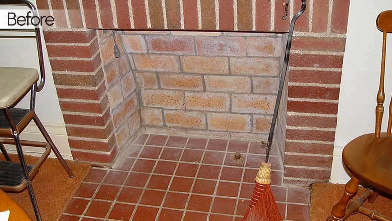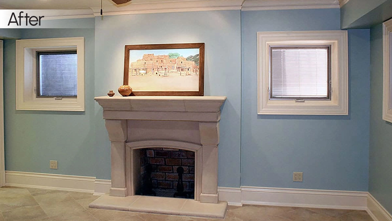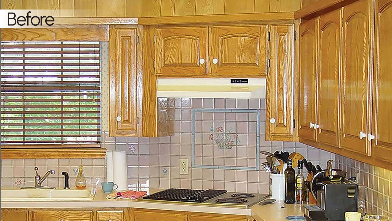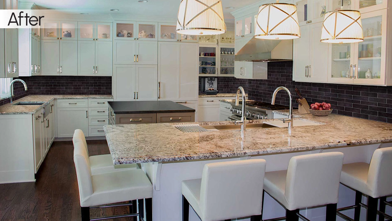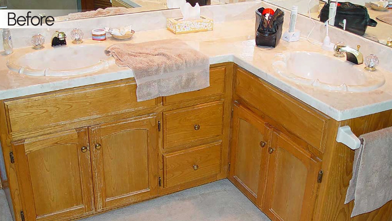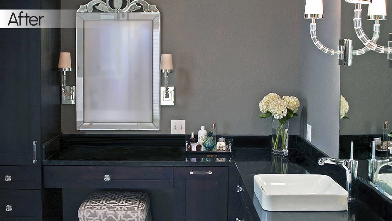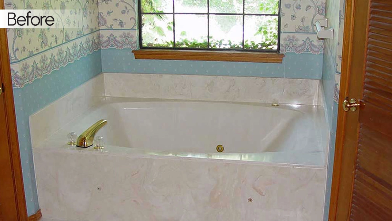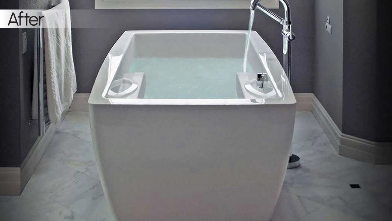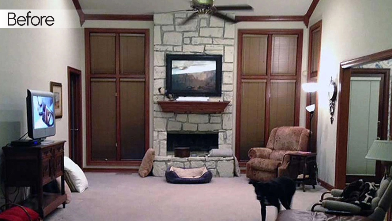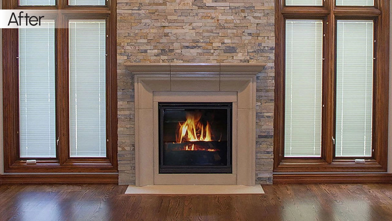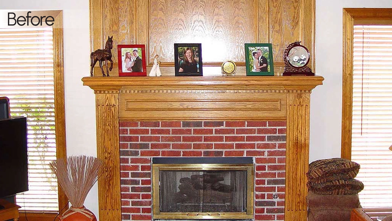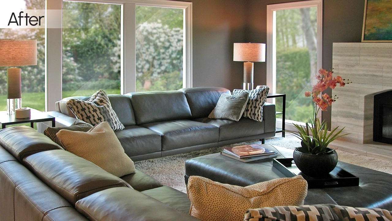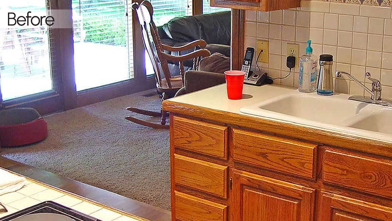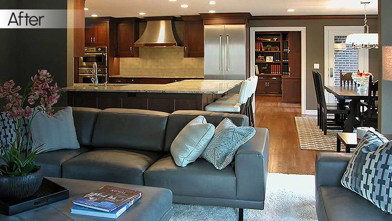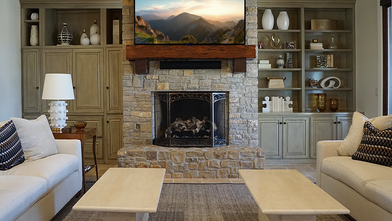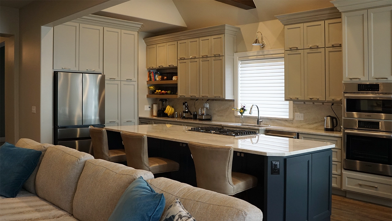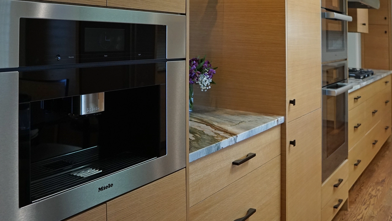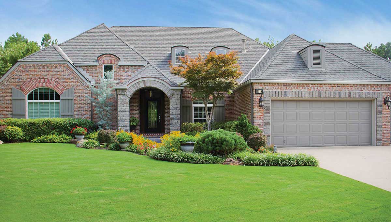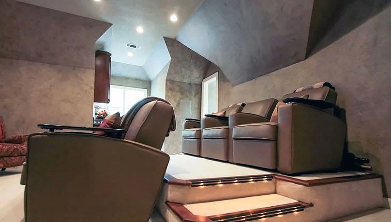Before & After Interior Remodeling
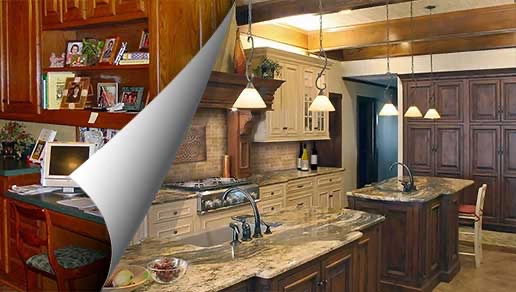
You Won’t Believe These Interior Makeovers:
From Outdated to Unforgettable!
Step inside a world of remarkable interior transformations where dated layouts, dark corners, and builder-grade finishes are reimagined into stunning, magazine-worthy spaces. At The Buckingham Group, we specialize in designing custom kitchens, luxury bathrooms, cozy living areas, and inviting basements that blend timeless style with modern functionality. Each remodel is a showcase of Tulsa’s finest craftsmanship, featuring premium materials, innovative layouts, and meticulous attention to detail. Explore our portfolio of before-and-after photos to see how thoughtful design can completely redefine your home, increase its value, and create spaces you’ll love for years to come.
Before & After Interiors Portfolio
This 1950s Kitchen Was Trapped in a Time Capsule!
Outdated cabinets, inefficient layout, and aging finishes showcased a kitchen that was long overdue for a fresh design that could match modern lifestyles.
Where Form Meets Function: A Kitchen Masterpiece!
Custom Sapele Mahogany, cabinetry, sleek Alaskan White Granite countertops, and premium Sub Zero & Wolfe appliances combine to create a high-end kitchen that delivers style and practicality in perfect harmony.
A Forgettable Entryway That Set the Wrong Tone!
This entry lacked charm, warmth, and design character, leaving guests with a bland first impression of the home.
https://www.bgtulsa.com/wp-content/uploads/2025/02/01-before-1.webp
With elegant millwork, thoughtful lighting, and modern finishes, this entryway creates a warm, sophisticated welcome for every guest.
A 1980s Kitchen That Felt Tired and Outdated!
Glaze finished cabinets, dark colors, and dated countertops created a closed-off kitchen that lacked light and functionality.
Dramatic Quartzite Surfaces Steal the Show!
One of a kind quartzite countertops and backsplashes, new Kitchen Aid appliances, drawers & cabinet doors bring modern elegance and striking design to this revitalized kitchen.
A Disjointed Den in Need of a Purpose!
This dated den featured a mismatched array of decorative elements, making it feel more like wasted space than a cozy retreat.
A Calm, Peaceful Retreat for Everyday Living!
Soft tones, cohesive design, a custom cast fireplace mantle and strategic lighting transformed this den into a serene living area perfect for relaxation.
A Basic Laundry Room With No Personality!
Plain finishes and limited storage made this laundry room functional but uninspired, with no design appeal.
A High-End Utility Space Built for Efficiency!
Custom cabinetry, new plumbing fixtures, upgraded appliances, and Taj Mahal Quartzite finishes transformed this laundry room into a luxury workspace.
A Late 20th Century Kitchen Time Capsule!
Dated cabinets, a 7 ft. dropped ceiling, and cramped design left this kitchen looking tired and inefficient.
Luxury Island Kitchen That Redefines Cooking!
An architecturally unique twin island floor plan, custom Alder cabinetry, and professional-grade Wolf Appliances create a showpiece kitchen designed for entertaining and gourmet cooking.
A Cramped and Dreary Living Room!
Lack of natural light and outdated finishes and furnishings, made this living room feel small and uninviting.
Sunlight and Style Transform This Living Space!
New Pella casement windows, an elevated ceiling, fresh finishes, and an open concept design fill the space with natural light and modern elegance.
A Bathroom Stuck in the Past!
This outdated bathroom with an abundance of cultured marble. felt dark and cramped, offering neither style nor function.
French Country Luxury in Every Detail!
With a custom vanity, soft tones, antique wall sconces, and high-end fixtures, this bathroom delivers French country charm and modern sophistication.
A Fireplace in Ruins!
The old cobbled fireplace lacked structure and warmth, serving as a neglected focal point in the master bedroom.
A Masterpiece of Cast Stone Design!
This elegant fireplace is surrounded by custom furniture and draperies. Featuring cast stone craftsmanship by Stone Legends, it creates a refined centerpiece with timeless appeal.
A Space in Desperate Need of Rescue!
This shower & tub were a throwback to the 80’s hay day of cultured marble. Lacking in aesthetic appeal this assembly was a maintenance nightmare screaming to be rescued.
Travertine Luxury Defines This Space!
With Travertine marble, an Amerec steam generator, Kohler Whirlpool, designer finishes, and thoughtful layout, this area now exudes elegance, functionality and a place to start or wind down your day.
A Ranch-Style Kitchen Lost to Time!
A basic, uninspired kitchen design reflected outdated trends with minimal functionality.
A Sleek Modern Kitchen for Today’s Living!
Transitional cabinets, Subzero Wine Refrigerator, Thermador Range and Ceaserstone Quartz counters make this kitchen as a modern culinary space for the home chef
A Dysfunctional Kitchen Layout!
Poor layout, laminate counters and yellowed oak cabinets made this kitchen difficult to use and visually and functionally dated.
A Fully Customized Culinary Experience!
Custom Alder cabinetry with glazed and stained finishes, , Sub Zero and Wolf appliances and duel African Fantasy Granite islands create an optimized layout turning this kitchen into an entertainment mecca and attention getting chef’s dream.
A Dark and Neglected Basement!
The basement felt like an afterthought, offering no livable space or visual interest.
A Bright, Inviting Basement Transformation!
This restored basement now features rebuilt window wells, Pella Casement windows, a bright, open layout, replica moldings, a travertine marble floor and abundant lighting creating a warm, functional living area.
A Builder-Basic Kitchen Yellowed by Time!
This uninspired kitchen lacked both design and quality, with minimal storage dated layout, dropped ceiling with fluorescent lighting, laminate counters, and yellowed oak cabinet finishes.
A Modern European-Inspired Kitchen With Flair!
European-inspired cooking appliances, bold textures, an imported Japanese tile backsplash, five foot Galley Work Center Sink and clean transitional cabinet lines create a luxury kitchen for the home owner with international design and appeal.
A Bathroom Vanity That Wasted Space!
Cramped corners and outdated fixtures created a cluttered, uninspired bathroom vanity area for the husband and wife.
A Personal Spa-Like Sanctuary!
A creative reallocation of space inspired this Custom Sapele Mahogany vanity for her. Absolute Black granite countertops, acid etched mirrors and elegant finishes transformed her vanity into a spa-inspired retreat.
A Relic Tub That Felt Out of Place!
The outdated tub and finishes failed to provide either comfort or style, aging and dominating the entire bathroom.
The Ultimate Spa Experience at Home!
A custom built Bain Ultra programable tub replacement, provides a marvel of technology that creates multiple hydrotherapy personalized spa experiences. Designed to relax, rejuvenate, and revitalize, it included air tub stimulation, whirlpool therapy, soaking tub relaxation, aroma therapy, thermotherapy, light therapy and sound therapy all in one custom tub.
A Cold, Lifeless Living Room!
This room’s harsh finishes with a painted sandstone rock fireplace face and poor layout made it uninviting and outdated.
Sophistication in Slate and Designer Details!
Sleek split slate tile from Emser Tile, solus Décor cast concrete fireplace mantle and Pella Designer Series windows redefined this space with warmth and sophistication.
A Brick Fireplace That Blended Into the Background!
The unassuming fireplace lacked design elements to make it a true focal point.
Relaxed Luxury Defines This Living Room!
A new fireplace box and exhaust chaise were installed to provide the foundation and key design structure for a posh yet comfortable centerpiece for family living. Hand selected crosscut travertine tile covers and creates the fireplace mantle.
Living Spaces That Felt Boxed In!
Cramped corners and tight layouts gave this home a closed-off feel isolating the family room from the kitchen.
Ready to Fall in Love With Your Home Again?
Contact us today for your FREE Remodeling Cost Guide and start your journey toward a stress-free, high-value, and beautifully crafted Tulsa remodel.
Click the link below to fill out the form or call us at 918-624-2666, and one of our expert project specialists will be happy to assist you.

