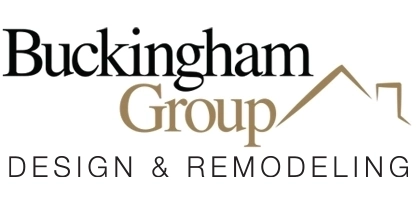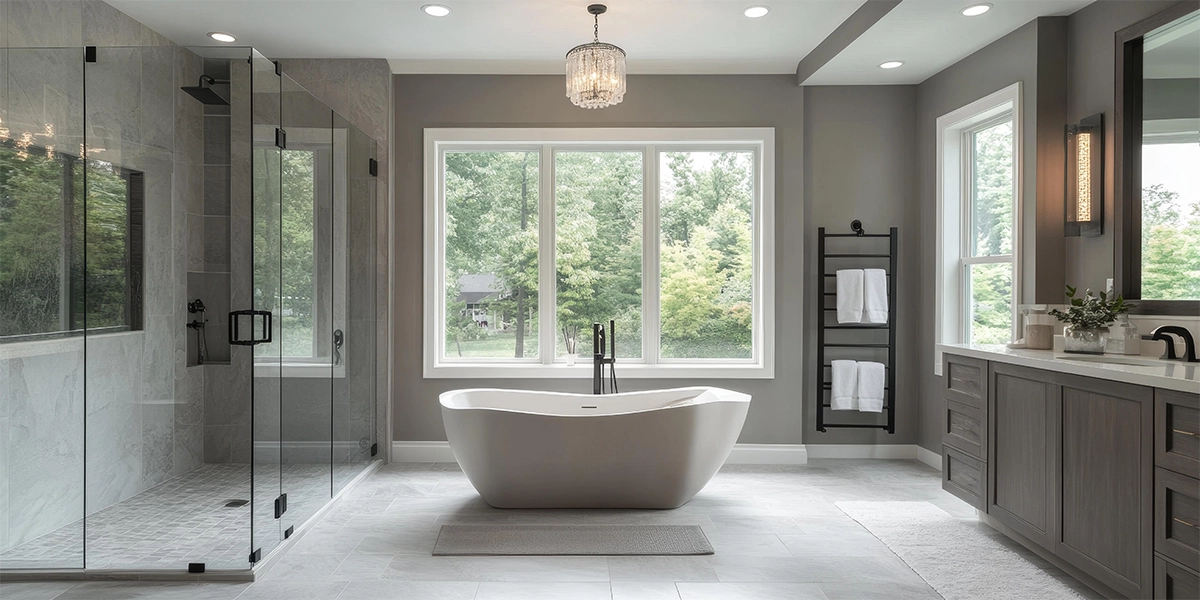
Planning a bathroom remodel is exciting—but it can also feel overwhelming. Between choosing fixtures, finishes, and layouts, it’s easy to overlook critical details that can make or break your project. With over 43 years of remodeling luxury Tulsa homes, The Buckingham Group has developed a proven step-by-step process to help homeowners plan their dream bathroom confidently, avoid costly mistakes, and ensure a smooth renovation experience.
Whether you’re upgrading a powder room, small guest bath or designing a spa-inspired master bath retreat, this 12-step bathroom remodeling checklist will keep your project on track from concept to completion.
Step 1: Define Your Goals and Vision
Before diving into the design inspiration phase, take time to prioritize your wish list and clearly define the purpose of your remodel. Are you increasing functionality for a growing family, or so that you can gracefully age in place. Are you creating a relaxing spa getaway, or simply adding resale value to your home? Start by writing down your must-have features—such as a soaking tub, heated floors, or extra storage. Prioritize the list so you can choose between needs and wants if necessary.
Step 2: Set a Realistic Budget
Bathroom remodeling costs vary widely based on materials, layout changes, and upgrades. In Tulsa, a basic mid-range remodel often starts around $45,000, while a luxury primary bath can exceed $200,000. Choose a design-build firm such as The Buckingham Group that offers fixed-price contracts with clearly defined specifications to avoid surprise costs due to creep in the scope of work.
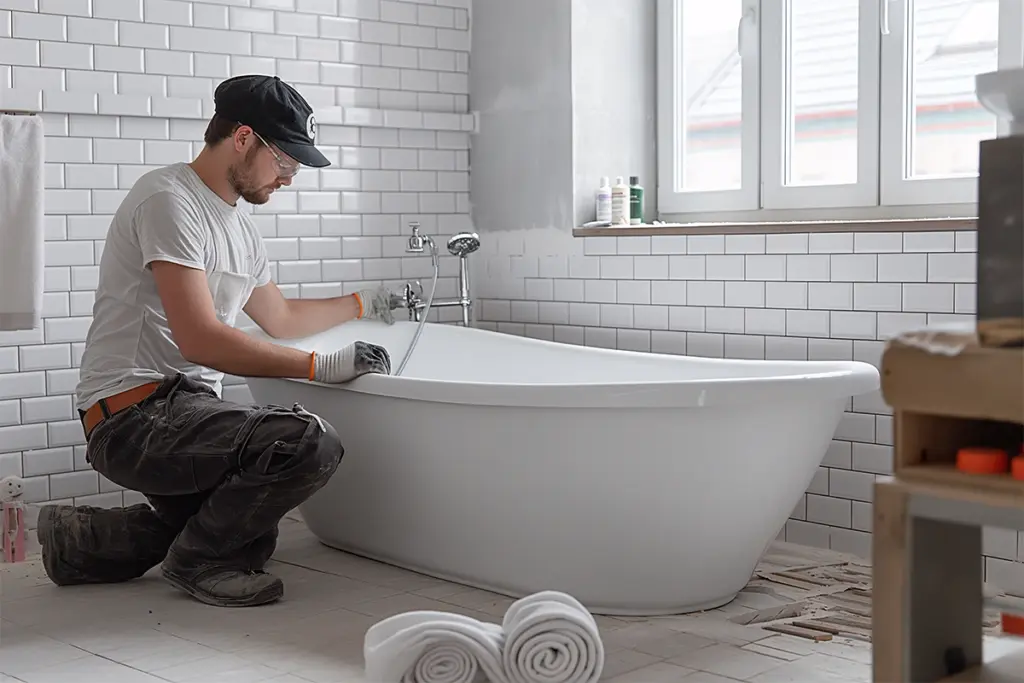
Step 3: Choose a Qualified Remodeling Partner
Your contractor’s expertise can make or break your remodel. A design-build remodeling firm offers one point of contact from design to construction, detailed scopes of work, and access to in-house designers and craftsmen. To supplement their in house staff, a well-established remodeler will have an extensive list of reliable suppliers and sub-contractors.
Step 4: Explore Layout & Space Planning
Maximize every square foot with careful planning. Consider traffic flow, storage solutions, and layered lighting. At The Buckingham Group we are proud of our reputation for optimizing the use of existing floor space to create a feature filled bathroom remodel. When our design is completed, we provide 3D renderings so you can visualize your new bathroom’s reallocation of space as well as its functionality before construction begins.
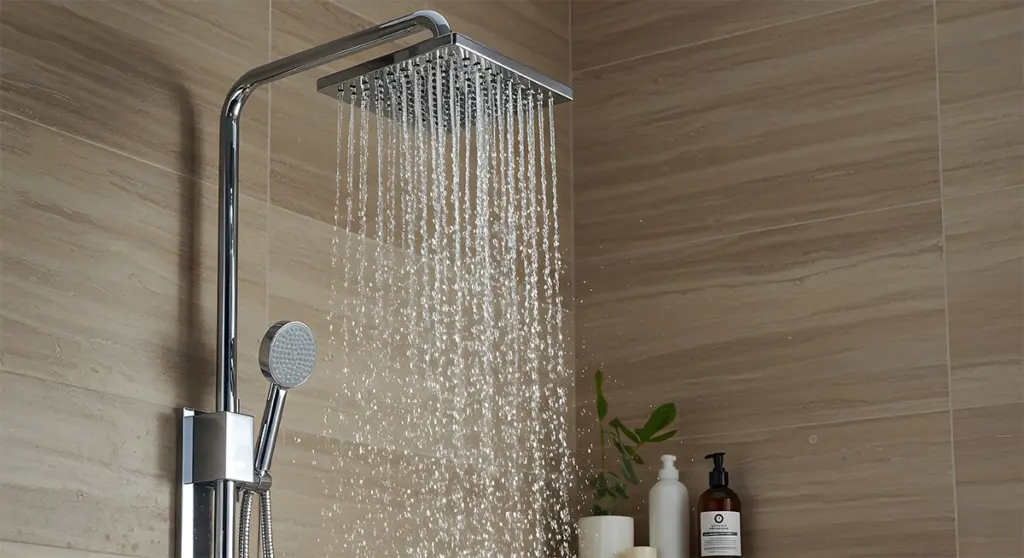
Step 5: Select Plumbing Fixtures Early
After 43 years in business, we have access to a nationwide network of plumbing fixture suppliers at contractor’s pricing and can provide almost any plumbing fixture you select in a timely fashion provided it is stocked domestically. However, independent of these relationships, there are certain faucets, showerheads, tubs, and toilets that are out of stock, and still have lengthy delivery times that we have no control over. Accordingly, it is aways wise to select your plumbing fixtures early, to ensure availability and avoid delays.
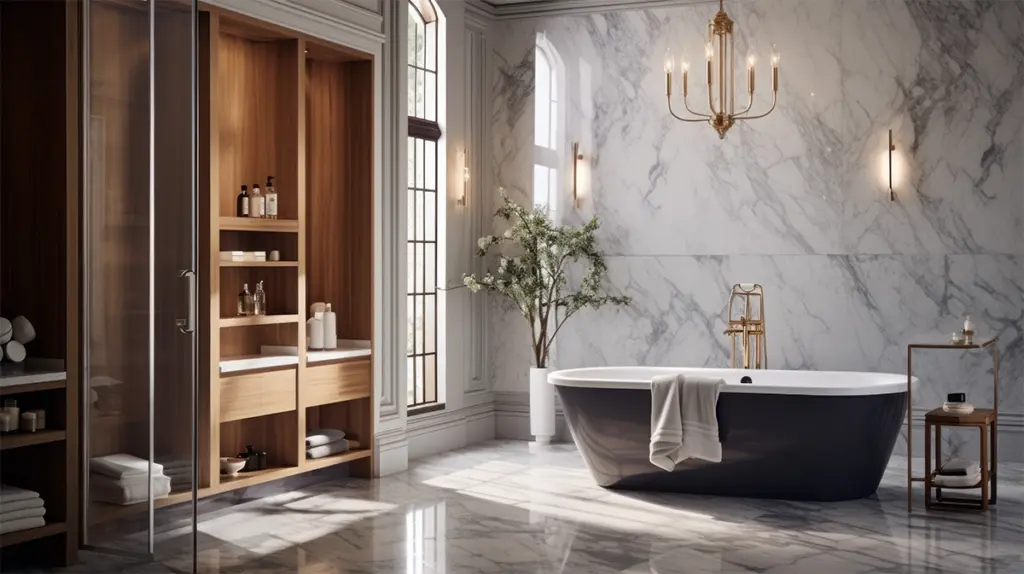
Step 6: Choose Durable, Stylish Tile and Flooring
Tile defines the bathroom’s style. Large-format porcelain tiles create a sleek look, while natural stone adds luxury. Heated bathroom and shower floors as well as heated shower seats and on occasion even heated shower walls add luxurious comfort to a relaxing shower.
Step 7: Plan for Proper Ventilation
Moisture is your bathroom’s biggest enemy. To minimize moisture and mold problems, we provided UL approved combination exhaust and fan lights in showers to prevent mold and too extend the life of your remodel. For both current code compliance and your protection, it exhausts through the roof and not into the attic space or the joists space between floors.
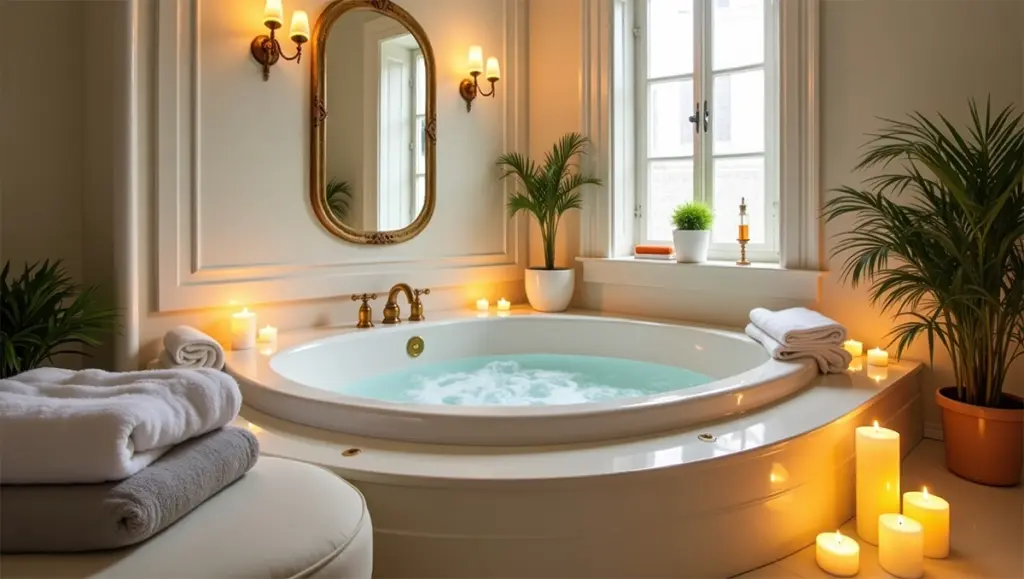
Step 8: Layer Lighting for Function and Atmosphere
Use ambient, task, and accent lighting such as LED light ribbons to create a functional and inviting space. For the ultimate in mood setting incorporate a lighting control system such as those provided by Lutron to create lighting scenes to start and end your day or to set the atmosphere for a relaxing soak in your tub.
Step 9: Customize Storage Solutions
Incorporate pull-out shelves, built-in linen towers, convenience centers and shower niches to keep your bathroom organized.
Step 10: Add Luxury Touches
Expect 4–8 weeks for a full bathroom remodel depending on scope and material availability.
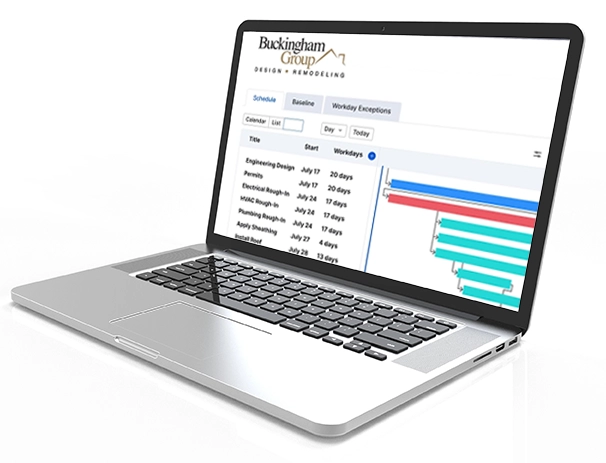
Step 11: Understand the Timeline
Expect 4–6 weeks for design, 2–4 weeks for permitting, and 6–10 weeks for construction. We will provide a complete timeline for your bathroom remodel based on its complexity, For your privacy and protection, this cloud based system and the time line presented will only be available to you, our vendors, sub-contractors and our project staff.

Step 12: Work With a Fixed-Price Contract
Avoid vague estimates and allowances. Fixed-price contracts, with a clearly defined scop of work will give you total financial clarity and eliminate costly surprises.

Key Takeaways
Plan carefully and work with an experienced professional such as The Buckingham Group. Choose high-quality materials, prioritize moisture control, and use a fixed-price contract to ensure transparency and peace of mind. Your bathroom should feel like a personal retreat, and with expert planning, design, and execution, it will provide beauty and value for years to come.
