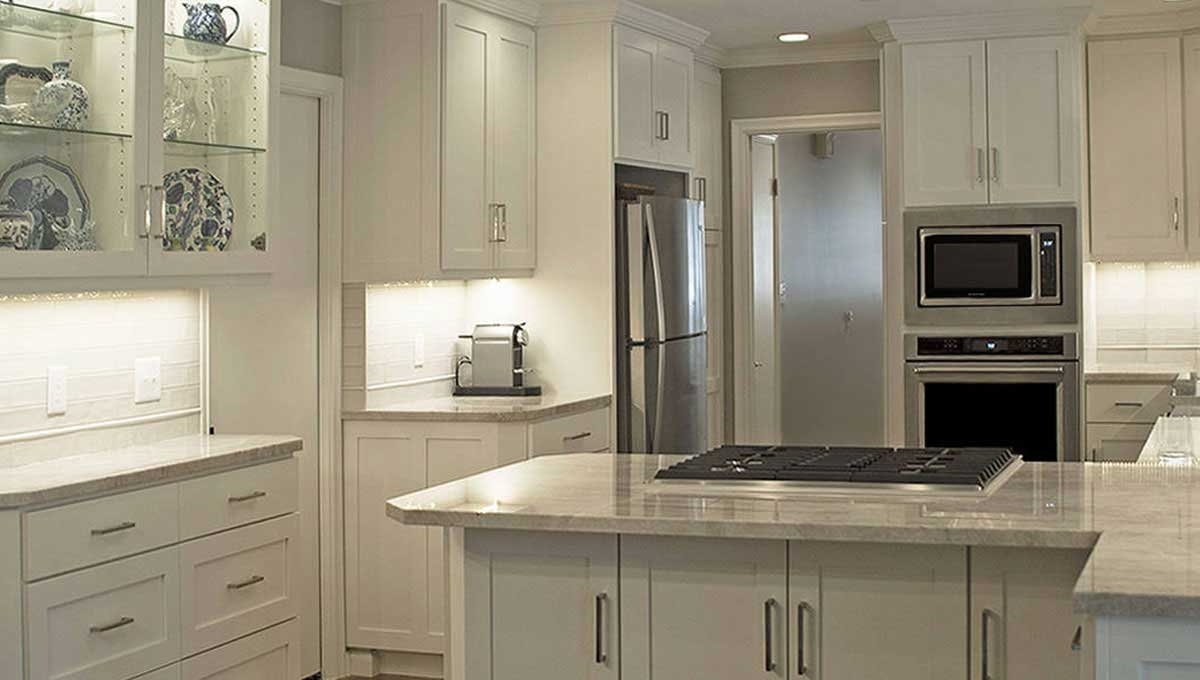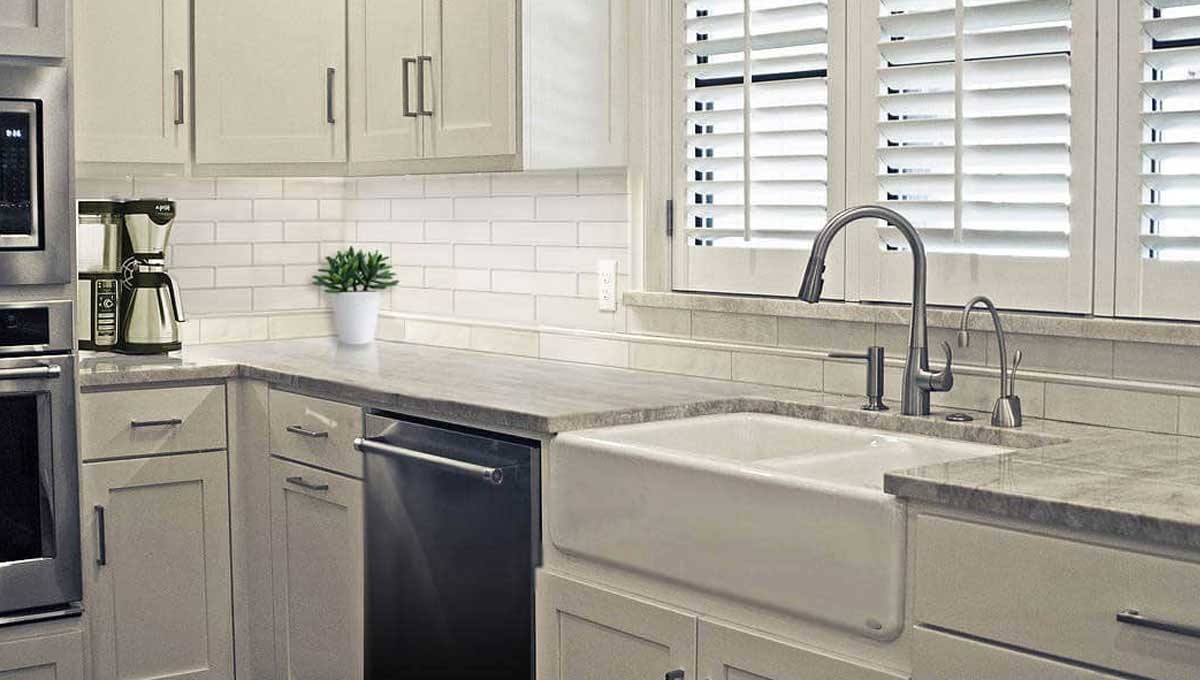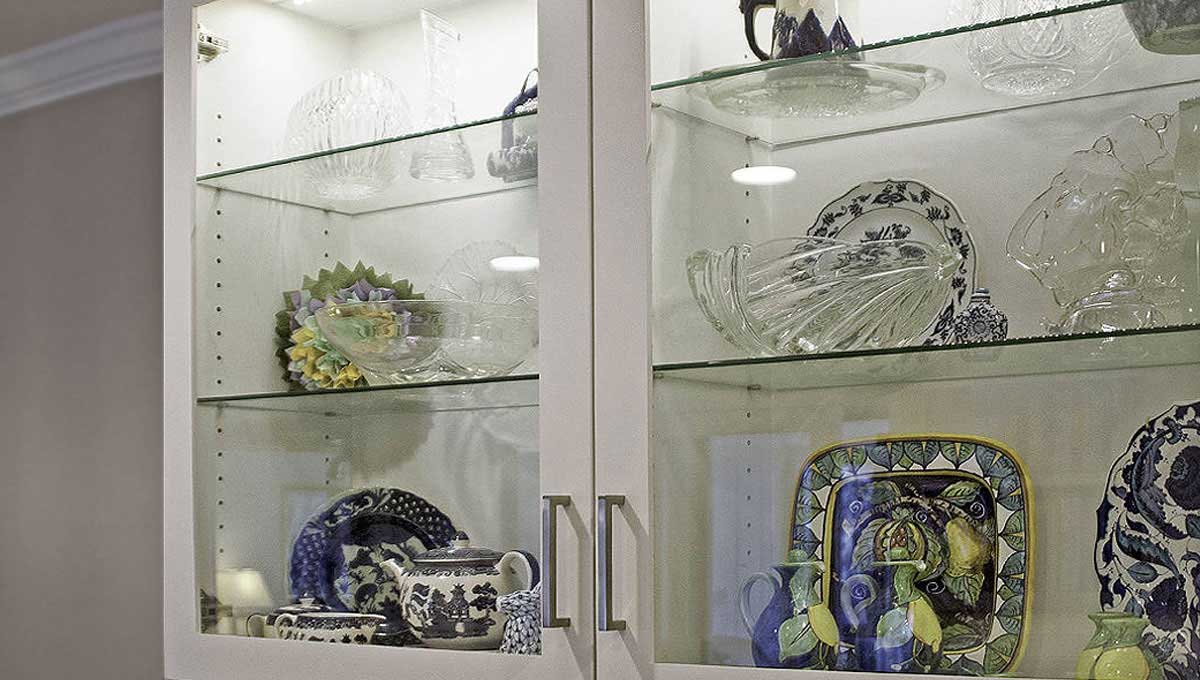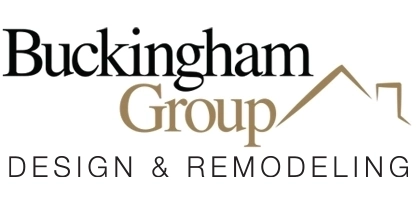PROJECT SPOTLIGHT
How to Update a 1950’s Ranch Kitchen & Utility Room

Our clients came to The Buckingham Group with specific needs in mind. They both loved to cook. They both loved to entertain. Their kitchen was no longer working for them. They needed more functional prep space and improved traffic flow. They also needed a utility room that would better accommodate their needs during retirement. With this in mind, The Buckingham Group removed the cookie cutter 1980s kitchen & utility room installations. With creative architectural updates, we took this 1950 ranch style home into the 21st century, providing increased functionality and better traffic flow.
Kitchen Challenges
The existing footprint of the galley kitchen, although large, was outdated and definitely not user friendly. The space included 80’s box store cabinets, 4” x 4” ceramic tile countertops and backsplashes and a 12” x 12” ceramic tile floor. Over the years, the grout between the countertop tiles had become more difficult to clean and as a result became discolored or missing in multiple areas. While the spacious windows let in natural light, lighting was provided by a single ceiling-mounted fluorescent fixture. As a result, the kitchen user would frequently have his or her back to this lone central ceiling fixture creating shadows in the workspace. Although there were many cabinets for storage, they were randomly spaced around the perimeter of the kitchen making them inefficient and not necessarily functional.
Kitchen Solutions
Our design team measured, photographed and documented the makeup of the existing kitchen. This information was combined with a list of needs from our clients that were critical for The Buckingham Group to consider in the redesign of their kitchen. We removed all of the kitchen cabinets, the tile floor and the free-standing breakfront that limited traffic flow. Our design moved the peninsula to the south of its former location to add prep space along the east wall while simultaneously capturing floor space that previously had no functional use. With the new floor plan there is ample room for multiple people to walk and work in the kitchen. It allows the entire east side of the kitchen to be devoted to food preparation while the opposite side now provides a wall of item specific cabinets designed for convenience as well as storage.
We embraced the natural light from the existing windows and then added plantation shutters for needed privacy. A new layered LED lighting system was designed incorporating three distinct means of lighting – accent, task and ambient. Created through the installation of a combination of recessed can lights, interior and under-cabinet task lighting and a breakfast table chandelier the design allows the Owner to easily set the mood for cozy dinners or for brightening it for eye-comfort meal preparation.


Utility Room Challenges
The utility room, although large, was dated and dark with compromised functionality and minimal storage. It included a laminate countertop, a surface-mounted twin basin sink, and yet another ceiling-mounted fluorescent light fixture. The clothes washer and drier were installed in reverse of the normal functional orientation. As a consequence, when one took clothes out of the washer, the washer door would swing open over the drier door. To get the clothes into the drier the washer door had to be closed in order to open the drier door leading to a less than enjoyable laundry day experience. The fact that the drier had not been properly vented only added to the problem. The family pet’s food and toys were stacked in a heap in the corner of the room.
Utility Room Solutions
Quartzite countertops, subway tiles and an undermount single-basin sink helped rescue the utility room from a dark non-functional space into an aesthetically pleasing environment. The drawers and arched cabinet doors were replaced with transitional cabinet doors to match the kitchen. Several new cabinets were installed to provide much needed storage. The family dog even has his own space. Recessed lighting and task lighting were added to give balanced light to this well-used room. The existing plumbing and electrical washer and drier connections were relocated to accommodate reorientation of the clothes washer and drier. The drier was properly vented through the roof.
Summary
Without modifying their basic footprint, the kitchen and utility room have undergone bright and airy updates tailored to the homeowners’ needs. The current transitional design displays a blend of warm and cool whites with rich hardwood floors that provide a sense of continuity between the adjoining family and dining rooms. The new kitchen provides our clients sought after balance of function and aesthetics. The utility room is well lit, aesthetically pleasing and loaded with needed storage. Even the dog is happy as he now has his own cabinet for all of his worldly possessions.
