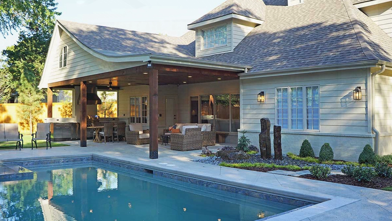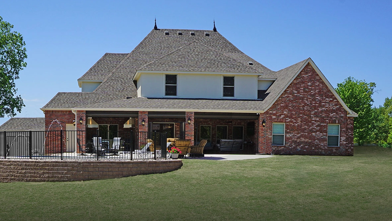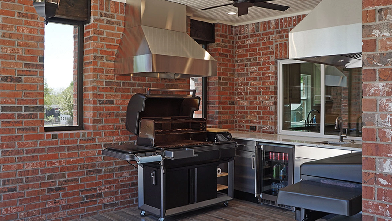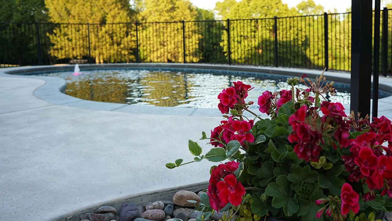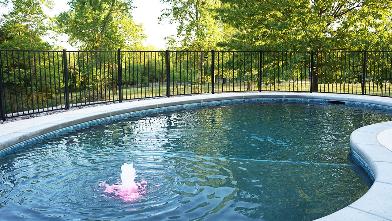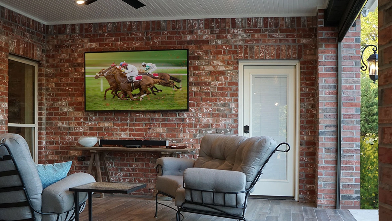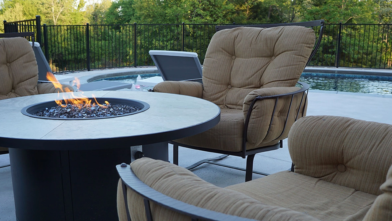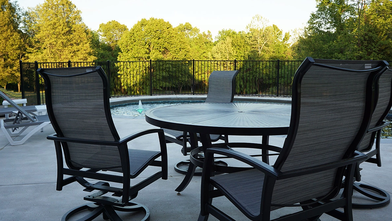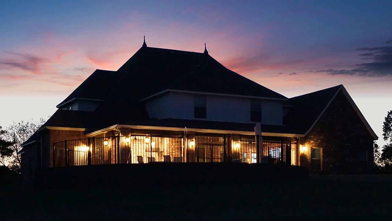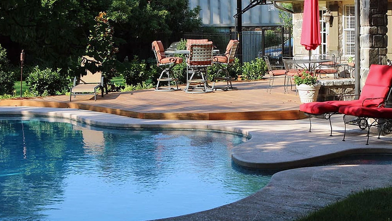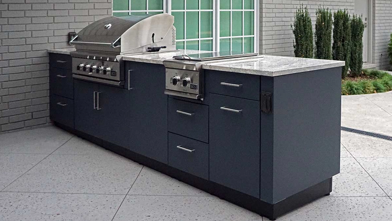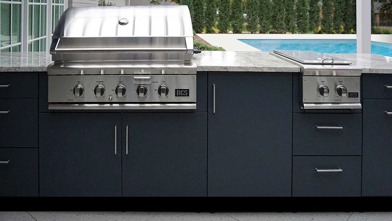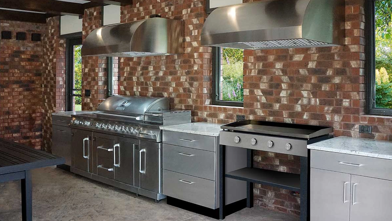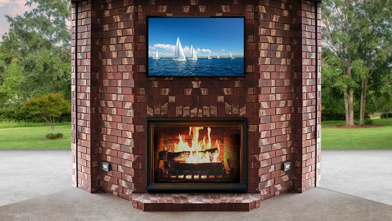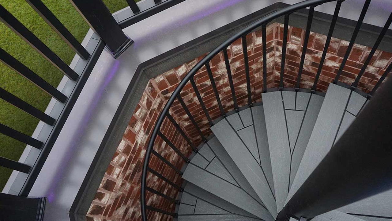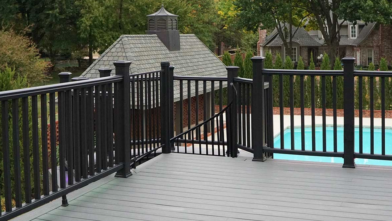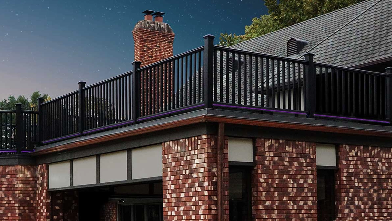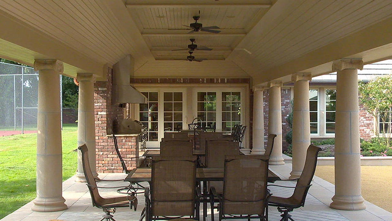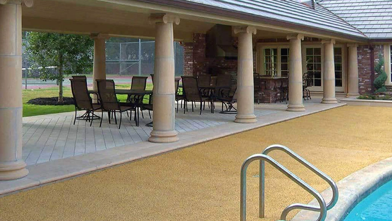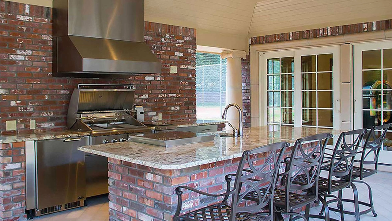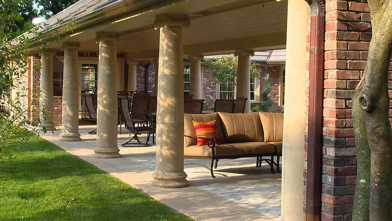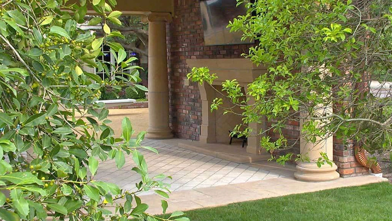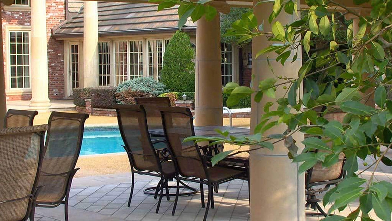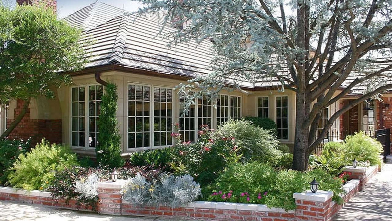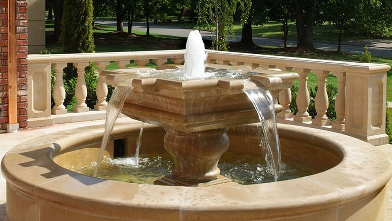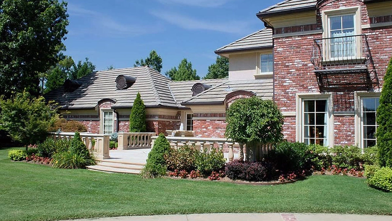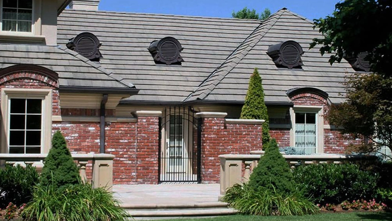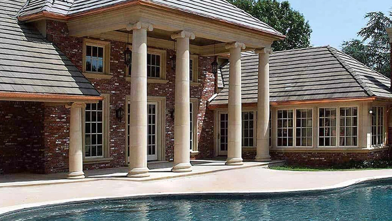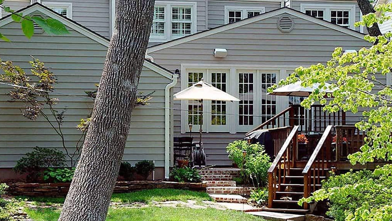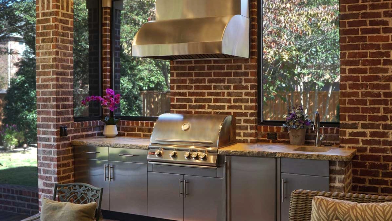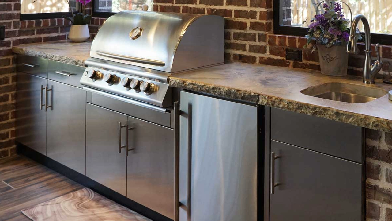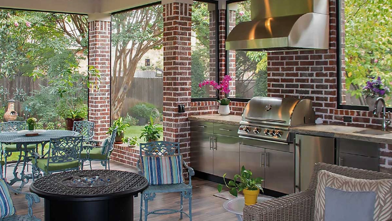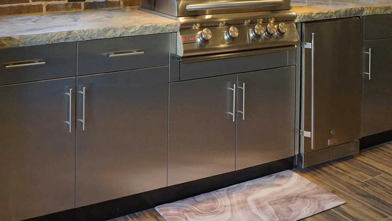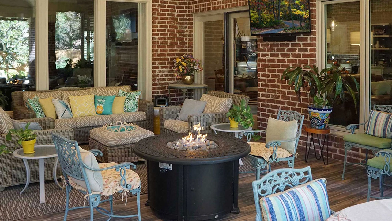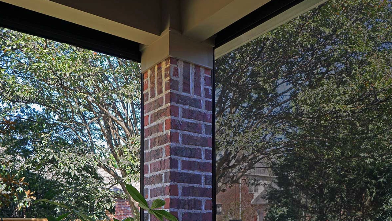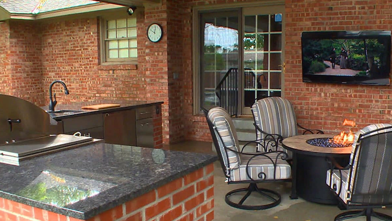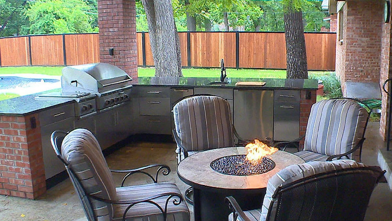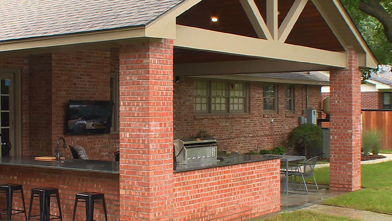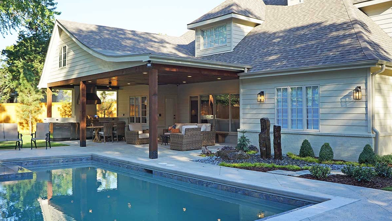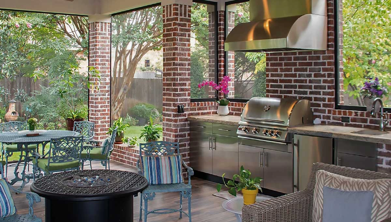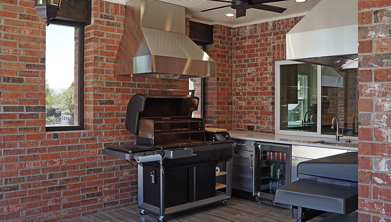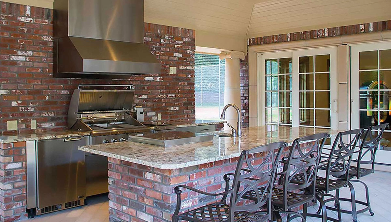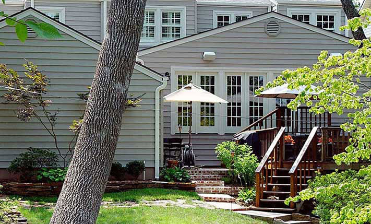Outdoor Living
Transform Your Backyard Into a Luxury Resort:
Outdoor Living Ideas You’ll Love!
Your backyard is more than just a yard—it’s an opportunity to create a personal retreat that blends comfort, style, and functionality. At The Buckingham Group, we specialize in designing and building custom outdoor living spaces in Tulsa that turn ordinary backyards into resort-style escapes. From outdoor kitchens and cozy fire features to pools, courtyards, and covered patios, every detail is thoughtfully planned to match your lifestyle and elevate your home’s value. Explore the Outdoor Living Portfolio below for inspiration, and see how our award-winning design and craftsmanship can bring your dream backyard to life.
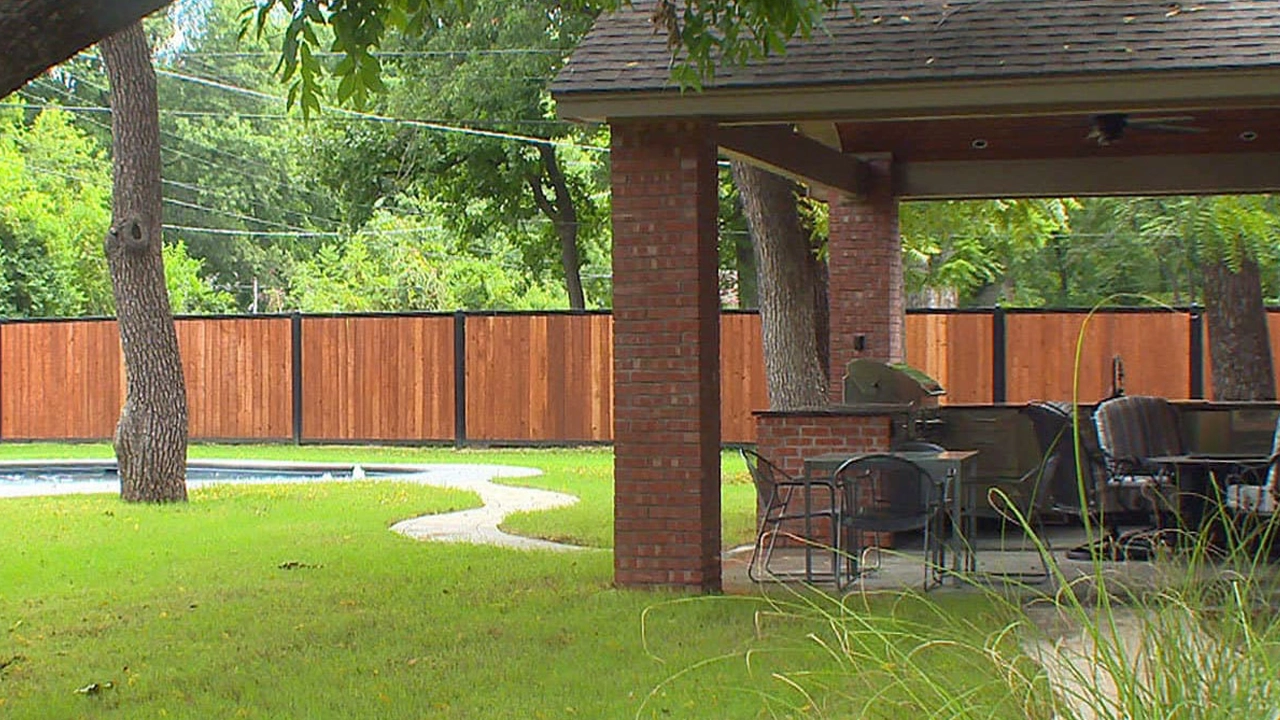
Outdoor Living Portfolio
A Destination Backyard for Entertainment Lovers
This fully customized outdoor entertainment hub showcases Tulsa’s finest design, and craftsmanship. This space illustrates the perfect harmony between creativity and functionality, customized for Tulsa living. This outdoor retreat was designed to seamlessly merge comfort, elegance, and everyday usability for year-round use.
A Resort-Style Backyard Oasis
An expansive backyard featuring a pool, fountains, fire pit, and kitchen offers resort-style living at home.. The design captures a refined balance of luxury, comfort, and practical use for every season.. Carefully chosen finishes and design elements create a stylish yet practical backyard sanctuary.
A Chef’s Dream Outdoor Kitchen
Designed for all-weather entertaining, and access to the indoor kitchen through sliding windows this kitchen delivers convenience and comfort year round. Outfitted with Danver stainless cabinets, a Traeger Smoker, an undercounted beverage cooler, twin exhaust hoods and Bromic Infrared Heaters it is adjacent to the outdoor all weather dining room for year round enjoyment.
A Poolside Paradise for Relaxation
Serene landscaping and careful planning make this poolside retreat ideal for relaxation.. A showcase of creative architecture and high-quality materials tailored to the homeowner’s lifestyle.. This space demonstrates the artistry and attention to detail that define Tulsa’s premier outdoor living.
A Tranquil Pool Surrounded by Nature
Nestled in natural surroundings, this backyard pool creates a calming and inviting environment.. The design blends thoughtful innovation with timeless features, creating a one-of-a-kind retreat.. The combination of quality craftsmanship and architectural vision makes this backyard a true showcase.
An Outdoor Theater Experience
A flat screen TV creates an open-air theater experience perfect for fall football watching with family and friends. Phantom Motorized screens keep mosquitos at bay in the summer while recessed Bromic infrared heaters provide comfort on the coldest days of winter. A sip of coffee in the morning allows the home owner to watch deer in their natural environment at they move through the adjoining landscape.
A Cozy Fireside Escape
A cozy fire pit provides warmth and ambiance, extending outdoor living well into cooler evenings.. Every inch of this outdoor area reflects The Buckingham Group’s meticulous approach to design.. This inviting setting highlights the harmony between natural elements and refined design.
An Outdoor Dining Retreat Surrounded by Nature
This outdoor dining retreat surrounded by lush greenery invites connection and conversation.. This space highlights a balance of artistry and engineering for a sophisticated backyard experience.. With elegance and practicality in perfect balance, this outdoor space invites year-round enjoyment.
Enchanting Outdoor Lighting Design
Lighting design transforms this backyard into a warm and inviting evening oasis against the setting sun. Each detail, whether night or day, demonstrates our expertise in blending elegance with outdoor functionality and architectural design. This backyard demonstrates how timeless style and functionality can coexist beautifully.
A Sun-Soaked Swimming Retreat
A spacious pool surrounded by a mahogany deck, serves as the centerpiece of this family-friendly outdoor getaway..This backyard reflects our ability to create beautiful, usable spaces that stand the test of time.. It’s a testament to how high-end finishes and clever planning can create a versatile retreat for large or small family events.
An Oasis for Family Gatherings
This backyard oasis was designed for entertaining, with multiple areas for relaxation and fun. The design emphasizes unique craftsmanship, ensuring lasting appeal and exceptional comfort. Each element in this design was selected to create a warm, welcoming, and luxurious environment housing up to 70 guests.
An Elegant Alfresco Cooking Space
An elegant outdoor cooking station using powder coated Danver stainless steel cabinets and a DCS grill, elevates al fresco dining in Tulsa. A true example of transforming visions into reality through expert planning and execution. This backyard highlights how architectural creativity can transform limited outdoor areas into lifestyle destinations.
A Convenient Poolside Cooking Station
Conveniently located near the pool, this kitchen brings indoor-level luxury outdoors. Each choice contributes to a seamless connection between indoor elegance and outdoor enjoyment. Design decisions have turned this backyard into a seamless extension of indoor living.
A Fully Equipped Outdoor Culinary Hub
This expansive covered outdoor kitchen with multiple cooking stations was designed to cater to large gatherings with ease. This backyard stands as a testament to Tulsa’s finest outdoor design and impeccable detailing.. This retreat is proof that exceptional craftsmanship can elevate any outdoor space into a year round entertainment hub.
A Charming Fireside Nook
An intimate corner fireplace in this outdoor kitchen, offers a cozy retreat for cool Tulsa evenings. Coupled with Bromic infrared heaters, this space is comfortable in the coldest winter days. Designed and built to reflect the individuality of the homeowners lifestyle it has become the social center for their teenage daughter. With a balance of privacy and openness, this covered outdoor entertainment area serves as a perfect gathering spot.
An Architectural Spiral Stair Feature
A striking spiral staircase connects levels of this backyard, blending style with functionality. The layout shows a dedication to creating spaces where style effortlessly meets the objectives of our client. Every angle of this design reflects the sophistication and individuality that luxury homeowners desire.
A Scenic Balcony View
After watching a movie in the home theater, the owner and their guests can relax on the second level Trex® deck or take the custom spiral stairs by “The Iron Shop” down to the pool for a refreshing plunge in the water.
A Deck Designed for Stargazing
This deck is designed to take full advantage of clear Tulsa skies for evening stargazing. The Buckingham Group’s creativity shines through in this custom-designed outdoor retreat with a GM Lighting LUX control lighting system for special effects. The thoughtful flow of this layout makes it ideal for both entertaining, mood setting and relaxation.
A Covered Patio for Social Gatherings
Covered seating for 45 creates a perfect space for parties and year-round enjoyment. A project designed to combine practicality with a sense of luxury and refined comfort. Every feature is designed to provide relaxation,, convenience, and lasting appeal for years to come.
A Backyard Hideaway
This backyard retreat, strategically placed between the private tennis court and swimming pool, offers peace and privacy in a beautifully designed setting. The layout reflects our belief that every backyard can be optimized as an outdoor living center for the benefit and enjoyment of the Owner, their family and friends.
A Kitchen Built for Outdoor Entertaining
Every detail of this outdoor kitchen is designed for seamless entertaining and hosting.. This outdoor space demonstrates a mastery of form, function, and refined architectural style.. This backyard showcases Tulsa’s finest luxury outdoor living with unparalleled attention to detail featuring DCS appliances, Danver Cabinets, Lutron Lighting Controls and Bromic Infrared Heating
Classical Columns for Timeless Elegance
Classic cast stone Doric columns from Stone Legends, add timeless architectural beauty to this outdoor space. An outdoor feature built with long-term enjoyment and custom comfort in mind. A striking example of how modern outdoor design can complement natural surroundings beautifully.
A Grand Outdoor Fireplace Centerpiece
A dramatic cast stone fireplace serves as a stunning focal point for fireside chats and social gatherings. The design celebrates classic architecture, blending elegance with natural surroundings. This backyard embodies the perfect blend of architecture and nature, making it a personal oasis.
An Outdoor Escape for All Seasons
This four-season retreat offers homeowners a comfortable outdoor escape anytime of year.. Every aspect of this project showcases a fusion of superior design and client-focused vision. From layout to finishes, every detail reflects a commitment to quality and design excellence focused on the needs of our luxury client.
Floor-to-Ceiling Window Views
A wall of Pella windows connects this home’s interior with stunning outdoor views.. A transformation that highlights our expertise in creating inviting and functional living spaces.. This elegant outdoor design enhances not only the home’s appeal but also its functionality.
A Serene Water Feature Courtyard
A cascading courtyard fountain adds a tranquil element to this serene space.. This backyard illustrates how great design creates spaces where memories are made.. With custom details and timeless design, this backyard is perfect for relaxing to the sounds of running water.
A Peaceful Courtyard Sanctuary
This intimate courtyard blends lush landscaping with cozy seating arrangements.. A personalized retreat crafted with attention to every detail for Tulsa homeowners.. The layout emphasizes seamless movement and comfort, creating a polished outdoor experience.
A Private Cast Stone Courtyard
Privacy walls and cast stone details make this courtyard feel exclusive and inviting.. The balance of bold design and thoughtful planning makes this project truly stand out.. Perfect for a morning cup of coffee, every element of this courtyard was designed to harmonize luxury and livability in this Tulsa home.
A Pool and Column Combo That Exudes Luxury
A striking pool and column combination elevate this home’s backyard into a true showpiece.. This project with Stone Legends cast stone detail, captures our approach to luxury outdoor living: personalized, timeless, and functional. This backyard proves how smart planning can maximize space, beauty, and enjoyment.
A Deck Designed for Fun and Relaxation
An inviting deck fabricated from IPE deck boards and railings, creates a perfect space for relaxation and entertaining friends. Every detail is carefully crafted to create a relaxing yet highly stylish backyard environment.. Carefully integrated design features make this backyard a standout in Tulsa’s luxury market.
A Professional-Grade Outdoor Grill Setup
A Blaze grill makes this outdoor kitchen a chef’s dream, built for performance.. This space showcases the artistry of design while ensuring practicality and long-term durability. The thoughtful design transforms this space into a sanctuary for family and friends.
An Outdoor Beverage Station
This outdoor beverage center located under a cast concrete countertop. offers convenience and style for every occasion. Each piece of this design contributes to a polished, cohesive, and welcoming experience.. This backyard is a reflection of creativity, functionality, and architectural artistry.
An Expansive Outdoor Living Masterpiece
This expansive outdoor area showcases a masterful approach to luxury backyard living. This backyard tells a story of creativity, functionality, and architectural excellence. Featuring Coyote Outdoor appliances and Phantom motorized screens this design was architecturally integrated into the existing home bringing elegance and practicality together, offering a premium outdoor lifestyle.
Durable Outdoor Storage Solutions
Custom-built outdoor Danver stainless steel cabinet storage provides practical solutions without compromising design. This backyard design celebrates the art of blending outdoor comfort with refined style. This outdoor area blends charm with long-term durability.
A comfortable outdoor living space
Comfortable furniture and a thoughtful layout turn this space into a family favorite. A custom design that redefines outdoor living with its attention to form and texture.. With an emphasis on fine craftsmanship, this backyard serves as a year-round retreat.
Motorized Screens for Ultimate Comfort
Motorized Phantom screens add privacy and comfort to this modern backyard escape.. A reflection of our passion for creating high-end backyards tailored to client preferences.. This retreat offers both visual appeal and versatile functionality for every occasion.
A Backyard Made for Endless Fun
Designed for large gatherings, this project demonstrates an unwavering dedication to luxury and outdoor innovation. Design expertise and elegant materials creates a signature outdoor feature combining an outdoor kitchen and swimming pool
A Stylish Patio Restoration Project
SEO Description: A beautifully restored patio adds timeless charm to this outdoor living space. Each aspect of this backyard was planned to maximize enjoyment and aesthetic appeal. Each design element was chosen to deliver a backyard that is both inviting and impressive.
A Patio Ready for Entertaining
This patio’s spacious design makes it ideal for celebrations and summer parties. A unique Tulsa retreat that merges modern comforts with classic architectural touches. This backyard represents the pinnacle of Tulsa outdoor living, blending style and substance.
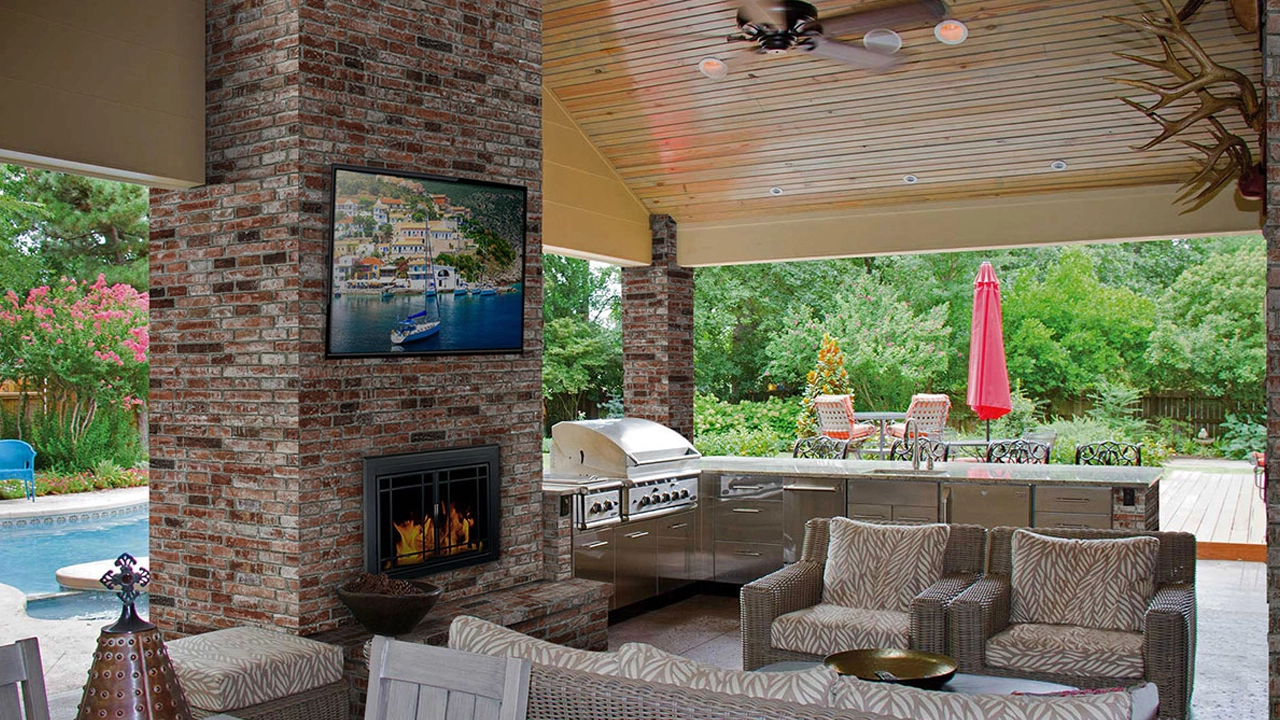
LEARN MORE ABOUT OUTDOOR LIVING RENOVATION COSTS
Our cost guidelines are designed to assist you in quantifying the potential investment for converting your vision into reality. Take advantage of this free resource which is filled with a wealth of cost and general information on remodeling.
OUTDOOR LIVING SPACES FREQUENTLY ASKED QUESTIONS
Your Title Goes Here
Your content goes here. Edit or remove this text inline or in the module Content settings. You can also style every aspect of this content in the module Design settings and even apply custom CSS to this text in the module Advanced settings.
How much will my outdoor living space cost per square foot?
In new home construction a basic calculation is used to develop the cost per square foot for the entire home. The total cost of the home is divided by the square footage providing the average cost per square foot of the home. In designing and constructing an Outdoor Living Space it is not that simple, as we are focusing on the unique requirements of an Outdoor Living Space not average costs for the entire home. Consideration must be given to demolition costs, potential structural modifications, electrical and plumbing changes or upgrades, how to integrate the new space in aesthetically pleasing fashion with the existing home, as well as the logistics involved for working in and around a previously landscaped yard. Supplementing these issues, are selections that are representative of your individual tastes for, outdoor cabinets, appliances, plumbing fixtures and other luxury items such as motorized screens and infrared heating. All of these can vary and ultimately factor into the final cost of your Outdoor Living Space.
How do I start an outdoor living project?
Establish a vision and goal for your project as well as a budget and time frame for its completion. Select a locally based experienced design build remodeling firm that will take your outdoor living space from concept to completion with one source responsibility. For information on our systematic approach to the development of a remodel, schedule a Free Initial Consultation with a member of our design team.
How do I choose the right contractor?
Work with a well-established locally based professional team of remodeling experts that understand building code and permitting requirements for an outdoor living space. Verify that they have workers compensation and liability insurance. Determine how long the remodeler has been in business and the type of remodeling expertise they bring to the table. Check their reviews and ask for references from previous clients. Examine their portfolio for projects like yours. Evaluate their style and the quality of their workmanship. Determine how they define the scope of work for a remodel Find out how they communicate and how they schedule their remodels. Visit a completed job and if possible one in progress. Examine their warranty policy. Make your decision.
What is the difference between an estimate and a fixed price?
An estimate approximates what your remodel might cost without the details and guarantees of a fixed price contract. An estimate is not considered to be a legally binding contract and can be adjusted based on changes in services or materials. The Buckingham Group provides a legally binding fixed price contract complete with a comprehensive set of specifications that clearly define the scope of work that will be undertaken during your remodel. To find more details on this subject go to the FAQ section of our Free Resource Gallery.
Who will create the design and proposal for my outdoor living space?
We have an in-house team of creative designers, estimators and an architect that will listen and work with you to achieve your vision and goals for your outdoor living space. This expertise is supplemented by input from our licensed specialty sub-contractors and trade partners. This client focused team provides innovative design ideas, optimizing the use of space, seamlessly integrating the outdoor living space into the existing home and specifying a combination of classic construction with state-of-the-art products and services. Cumulatively they serve as the foundation for creating a proposal for your outdoor living space.
How long is the design process?
The design process is dependent upon the complexity of your remodel. Once started the design for a simple project can be created in one to two weeks whereas a luxury outdoor living space complete with swimming pool may take several months. For additional insight into our capabilities visit the Outdoor Living Section of our Project Portfolios where you will find photographs of several of our completed outdoor living spaces.
How long will construction of my outdoor living space take?
The complexity of the outdoor living space along with the unpredictable Oklahoma weather determines the time for construction. The timeline for project completion and the step-by-step process to get there are detailed for both your benefit and the scheduling of construction personnel in our Builder Trend Construction Management software.
How do I know whether I am getting quality work at a fair price?
Reputation, years in business, and testimonials are a good starting point. Look at their portfolios for a sense of craftsmanship, and Before and After photographs for examples of creativity. Schedule a free consultation at your home during which you can see examples of the remodeling company’s scope of work documents and drawings that you will receive. Develop an understanding of how they schedule their work. Visit a completed remodel and if possible, a remodel that is in progress.
What is involved in Developing an outdoor living space?
We start with information gathering at your home about functional requirements and your expectations for the portion of the year that you want to use the space. We then develop floor plans and prepare specifications. We bring our trade partners to the job site and provide them with drawings of the proposed space. In the interim we assist you with product selections by providing a list of our preferred vendors for you to visit and or provided you with an interior decorator to assist with selections. This cumulative input provides the information needed to develop a fixed price for your remodel. With approval of our fixed price contract, we prepare a construction schedule that optimizes our ability to complete your remodel in as cost and time effective manner as possible. We start your project.
What permits do I need for my outdoor living space remodel?
Permits depend on zoning regulations, local building codes, project scope and the version of the International Building Code that is being enforced by your community. Framing, plumbing, HVAC and electrical work typically require permits independent of location. Structural permits, including footing and framing are required where structural modifications are being made to the existing building or for a room addition that is an integral part of the remodel. Swimming pools require a separate set of plans.
Your Title Goes Here
Your content goes here. Edit or remove this text inline or in the module Content settings. You can also style every aspect of this content in the module Design settings and even apply custom CSS to this text in the module Advanced settings.
Do you use employees or subcontractors on your remodels?
Our construction team consists of a combination of Buckingham Group employees and vetted specialty trade licensed contractors with whom we have long-term working relationships. All members of this team are as invested as we are in ensuring that you project is completed 100% in compliance with our quality standards and building code requirements.
Who supervises your remodels?
Our remodels are supervised by a working project leader who is an employee of The Buckingham Group. The project leader will be your main contact during construction and will be at your remodel during all critical stages of the project.
Do you carry Workers Compensation and Liability Insurance?
For your protection, The Buckingham Group and our subcontractors carry workers comp and liability insurance. We maintain certificates of compliance for ourselves and our subcontractors on file. We will provide you with a certificate of insurance from The Buckingham Group upon request. Additional information on why we carry these insurance policies can be found in our free resource FAQ eBook.
Can I live in my home during the construction?
Since most construction will be done outside of the existing homes living space there should be little if any reason that you cannot live in your home.
Who selects the products and finishes for my remodel?
The final decision on project content and finishes should reflect your visions and taste. We can work with you directly by providing you with the names of our traditional product sources, with your personal decorator or an independent decorator that we have a working relationship with. Any fees from decorators will be totally independent of charges from The Buckingham Group.
What are the stages development of an remodeling proposal?
We use a systematic approach to proposal development that has been fine-tuned over our 43 years in business. We start with a design agreement, collect information on your vision and goals, document and photograph the affected space, and develop plans for your remodel. We then bring all trade partners that will be involved in the remodel to your home, get their quotations and develop our guaranteed price for your remodel Simultaneously we prepare a comprehensive set of specifications. At contract presentation we provide you with a fixed price contract with a clearly defined schedule of payments and a comprehensive set of specifications that documents every detail of your project. After contract signing, we add you to our construction schedule, develop a time frame for your remodel, order non-stock items and then proceed with construction of your project.
How do you handle construction debris and dust during the remodel?
We are proactive in protecting interior and exterior surfaces during your remodel. We leave the construction area broom clean at the end of each day and completely clean the construction area and the adjoining spaces affected by the construction activity at the end of the remodel. For more details on our methods of dust and damage containment, refer to our comprehensive FAQ Booklet that is found in our Free Resource Gallery.
How do you schedule construction of Outdoor Living Spaces?
We employ the Builder Trend Construction Management System to schedule the construction of your outdoor living space. This program is recognized as the leading construction management software for residential remodeling. For your convenience, it has a specially constructed client portal whose purpose is to keep you totally informed of the entire project from Job Site Set Up to Final Cleanup. This portal is available to you 24 hours a day, wherever you are as long as you have internet access.
How do you handle changes after the start of the remodel?
All changes to the original plans, whether a credit, a physical change with no financial obligations, or an increase in your investment are documented and presented through the Builder Trend construction management platform. Our objective is to ensure that there are no financial surprises about either your financial commitment or when your progress invoices become due.
Do you guarantee your work?
We are so confident in the quality of our work that we offer a five-year carpentry workmanship warranty. We don’t’ wait for you to call us. We call you every six months during the Workmanship Warranty program and twice a year for our Lifetime Warranty program.

