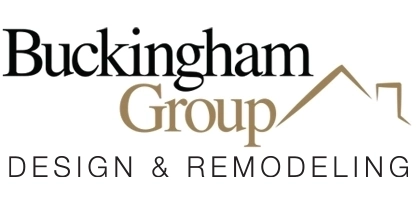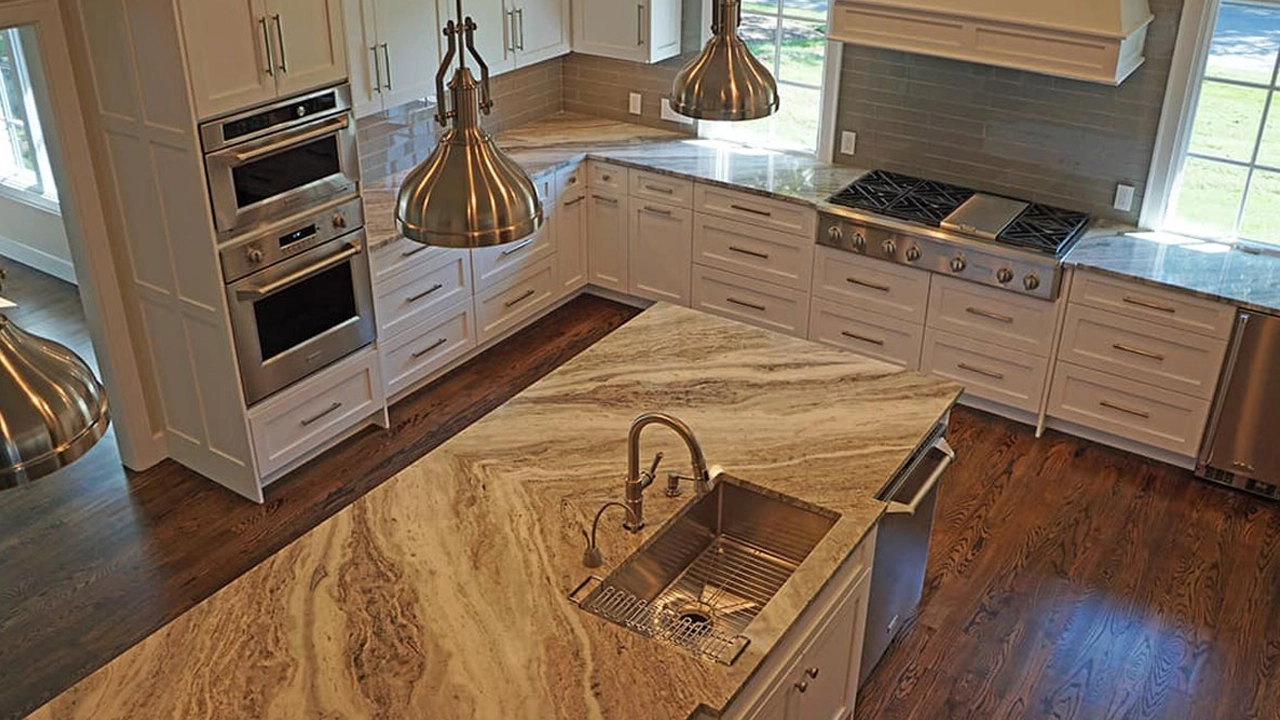
A forever‑home remodel that feels effortlessly livable.
If you’ve ever said, “I just want to stay in my home,” you’re in good company. Most Tulsa homeowners we meet feel exactly the same way. They love their neighborhoods, their routines, and the rooms where memories live. The question isn’t whether to stay—it’s how to make staying sensible, comfortable, and safe. That’s where adaptive design comes in. Adaptive design (sometimes called aging‑in‑place design) blends beautiful, timeless remodeling with subtle accessibility upgrades so your home fits you now and adapts gracefully later. Think curbless showers that look like a spa, wider passages that feel airy, smarter lighting that guides you at night, and storage that comes to you instead of the other way around. The Buckingham Group has been designing and building these upgrades in Tulsa for 43+ years, with a design‑build process that keeps projects organized, on schedule, and true to your goals.
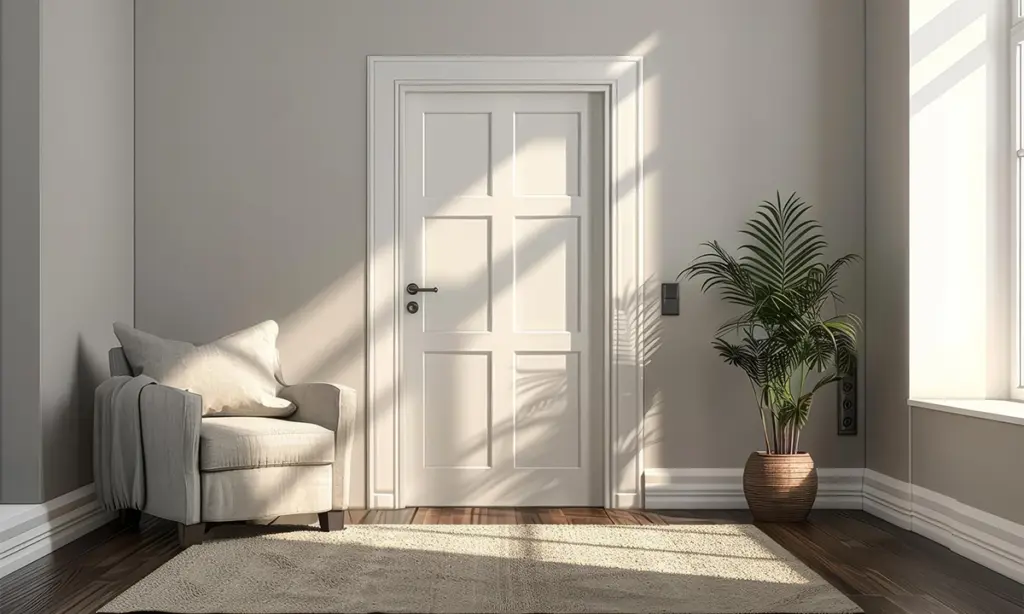
Lever handles and wider cased openings — “Small details, big comfort.”
What Exactly Is Adaptive Design? (It’s Not a Hospital Look)
Let’s clear up the biggest misconception first: adaptive design is not clinical or institutional. Done well, it’s invisible. It’s the quiet ease you feel when a doorway is wide enough for a rolling suitcase or walker. It’s the shower that you step into—without stepping over. It’s the drawer that glides out so heavy cookware doesn’t have to.
At its core, adaptive design makes everyday tasks simpler: bathing, cooking, moving between rooms, welcoming guests. We specify finishes and fixtures you’d choose anyway—quartzite and premium quartz, rift‑sawn white oak, porcelain tile, elegant grab bars that double as towel racks, lever handles instead of knobs, and layered lighting that keeps your eyes relaxed. The result is a space that feels like home—only easier and safer to use.
Why It Matters Now (Even If You Feel Great)
Planning ahead gives you choices. Waiting until there’s a fall or a sudden change in mobility usually means rushing big decisions under stress. Adaptive upgrades done during a planned remodel cost less than emergency fixes—and they integrate more beautifully.
There’s also a resale advantage. Tulsa buyers increasingly appreciate homes that feel open, bright, and accessible. Features like a curbless shower, wider cased openings, and well‑lit pathways read as luxury to buyers of any age. They’re design improvements first—accessibility benefits second. In other words: smart now, smart later.
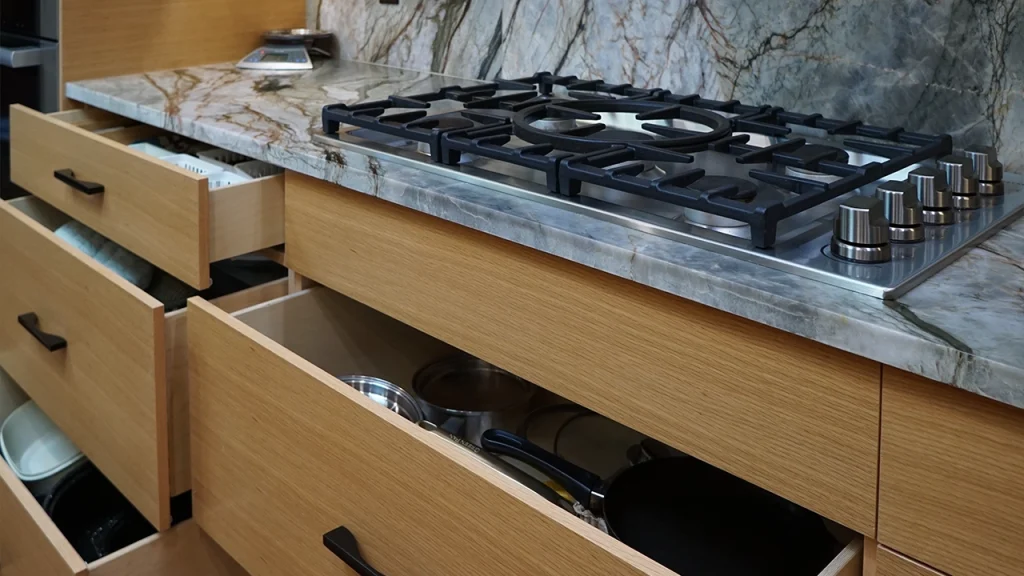
Kitchen drawer stacks and pull‑outs — “Storage that comes to you.”
Kitchen Upgrades That Age With You (and Still Look Designer)
The kitchen works hard. Adaptive design keeps it working—without sacrificing style: and safer to use.
- Full‑extension drawers and pull‑outs so pots, pans, and small appliances come to you.
- Wide walkways (42–48 inches) that keep traffic smooth when two people are cooking.
- Induction cooktop for cool‑to‑the‑touch safety and easy cleanup.
- Task lighting under cabinets, plus toe‑kick lighting as a soft night guide.
- Lever‑style or touch/touchless faucets to reduce wrist strain.
- Appliance garage or coffee station to keep counters clear and mornings simple.
- Multi‑level prep space—standard height plus a slightly lower zone for seated prep or grandkids helping.
Design tip for Tulsa homes: keep the architectural “bones” classic—Shaker or slab cabinetry, quartz/quartzite counters, and a neutral palette. Personalize with pendants, stools, art, and hardware you can refresh over time.
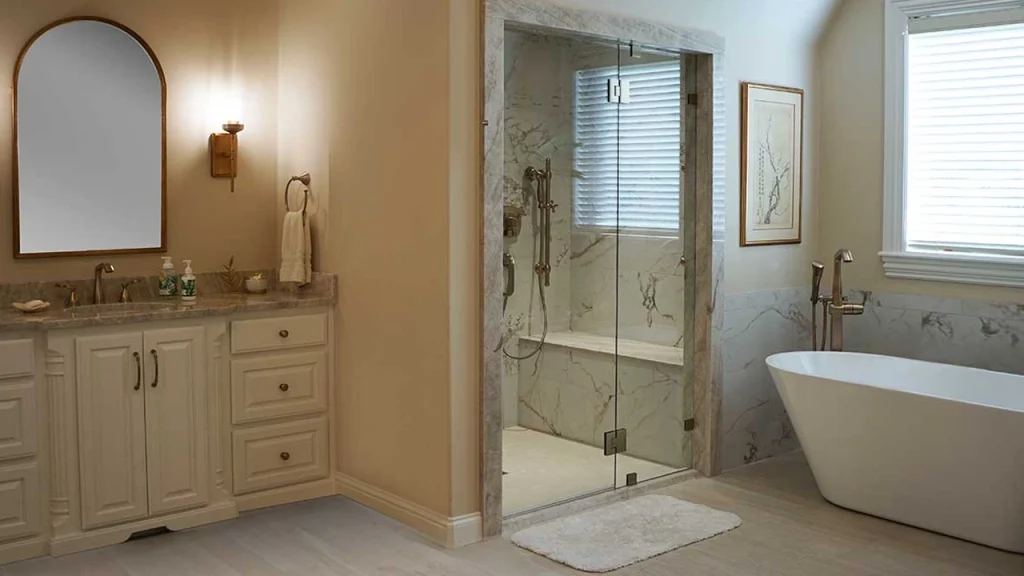
Low curb shower with linear drain and bench — “Spa‑calm looks, safer by design.”
Bathrooms: Spa‑Calm, Safer by Design
- Most falls happen in the bathroom, which is why we treat this room like mission‑critical. You don’t have to choose between safety and beauty:
- Curbless (zero‑threshold) showers with linear drains—clean look, effortless entry.
- Built‑in or fold‑down shower seating that reads like a spa bench. Stylish grab bars that match your hardware finish—installed into solid blocking behind the tile.
- Non‑slip porcelain tile (great looks, easy maintenance).
- Handheld shower wands with slide bars for easy rinsing—standing or seated.
- Comfort‑height, skirted toilets for easier cleaning and better ergonomics.
- Night‑light pathways (toe‑kick LEDs or motion‑sensing sconces) to reduce nighttime disorientation.
Most falls happen in the bathroom, which is why we treat this room like mission‑critical. You don’t have to choose between safety and beauty.
A primary bath remodel is often the best single investment for aging in place—daily comfort for you, and long‑term value for resale.
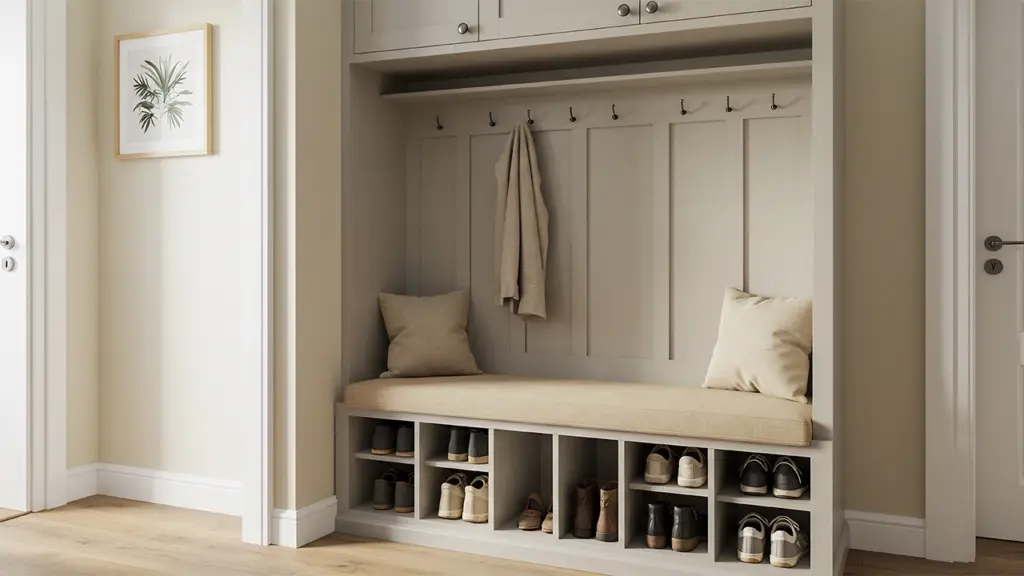
Zero‑step entry at the mudroom — “Goodbye thresholds, hello ease.”
Whole‑Home Moves That Make Everyday Living Easier
Beyond kitchens and baths, small architectural changes can transform how a home works:
- Zero‑step entries at at least one exterior door to eliminate tripping hazards.
- Wider interior doorways (often 34–36 inches finished) that simply feel better.
- Lever handles on doors—easier with groceries in hand.
- Better lighting strategy: brighter at tasks, warmer ambient in the evenings, and well‑lit transitions.
- Laundry moved to the main level to reduce stair trips.
- Smart home adds—voice‑activated lights, video doorbells, and smart thermostats that simplify routines.
We also look at furniture‑style cabinetry with toe‑kick space for wheelchair or stool access, and we plan outlet/switch heights that suit you now and later.
Design‑Build = Fewer Headaches, Better Outcomes
Adaptive design touches many trades—carpentry, plumbing, electrical, tile, cabinetry—so coordination is everything. With a design‑build partner like The Buckingham Group, you work with one integrated team from concept through completion. We align scope, budget, and schedule early, then manage the details with Critical Path Scheduling. You get one point of contact, one fixed‑price contract, and a process tuned over decades. It’s how we deliver on time and on budget—and why we back our carpentry with a five‑year workmanship warranty (a rarity in the industry).
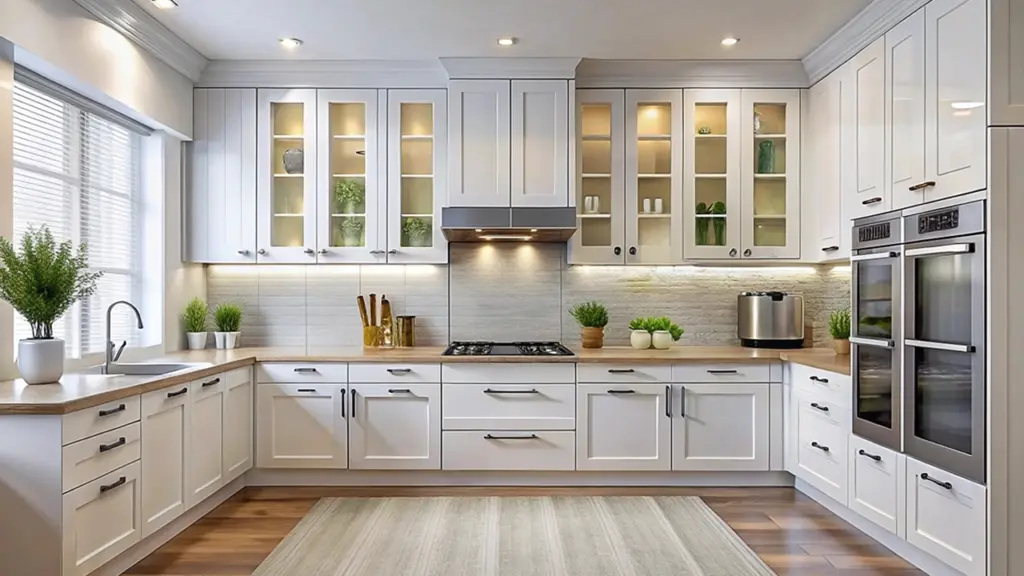
Layered lighting plan (pendants, under‑cabinet, toe‑kick) — “Bright when you need it, gentle when you don’t.”
What a Typical Tulsa Adaptive Remodel Includes
Every home is different, but here’s a common scope we build around:
- Assessment walk‑through to map pinch points, lighting gaps, and daily routines.
- Layout tweaks for better flow—wider passages, clearer sightlines, simpler transitions.
- Primary suite strategy—bedroom, bath, and closet that function as a single, effortless zone.
- Kitchen storage re‑engineering—pull‑outs, drawer stacks, and better task zones.
- Bathroom upgrades—curbless shower, seating, non‑slip tile, stylish grab bars.
- Lighting plan—task, ambient, and night‑path layers with dimming.
- Zero‑step entry and main‑level laundry if possible.
- Finish palette that reads warm and classic in Tulsa’s natural light.
Budget, Timing, and ROI—What to Expect
Costs vary with scope, materials, and existing conditions. What doesn’t vary is our process: we establish a clear scope of work, align the design with your budget, and present a fixed price before construction begins—so there are no mid‑project surprises. Timing depends on lead times and permitting, which we manage with a build schedule you can see and understand.
As for ROI, the biggest return is quality of life. That said, many adaptive features also improve resale because they read as thoughtful luxury—curbless showers, layered lighting, quartzite counters, balanced layouts, and storage that simply works.
How to Start (Without Overwhelm)
Step one is a calm conversation. Tell us what’s working, what isn’t, and what you’re worried about. We’ll walk your home, note small changes with big impact, and outline a phased plan if that fits your budget and timeline. From there, our design team develops drawings and selections; our project team builds the schedule; and you watch your home become easier—and more ‘you’—with each step.
