CASE STUDY
How to Remodel a Spatially Limited Kitchen and Master Bath
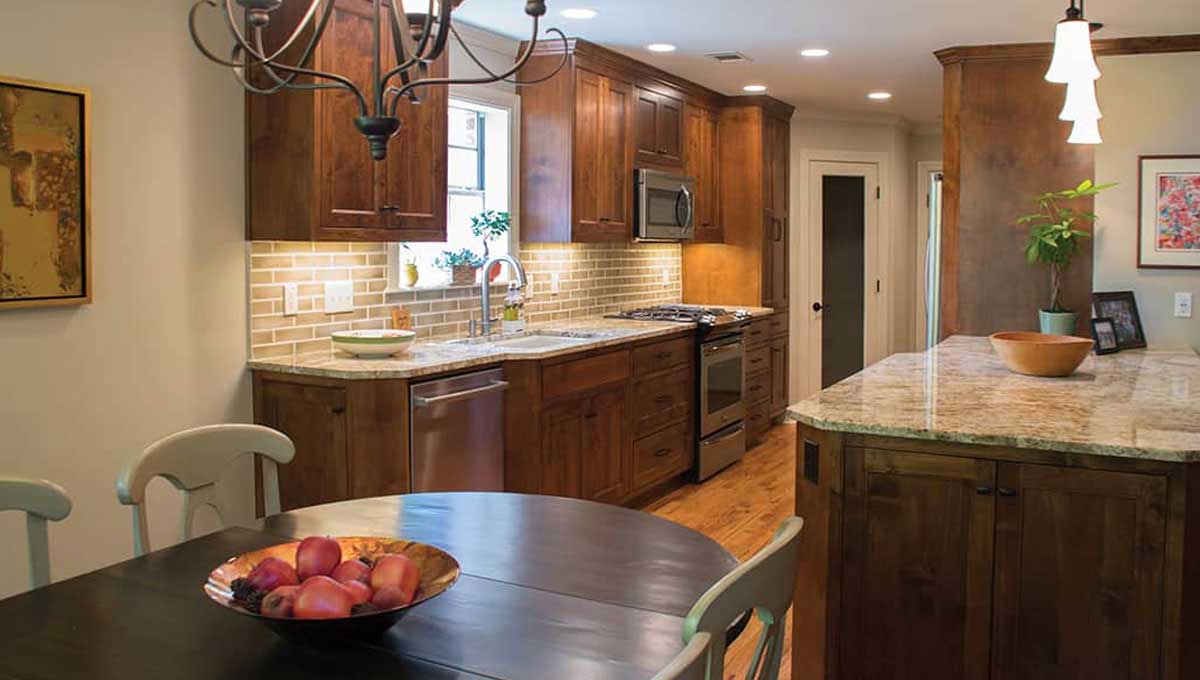
The footprints of the master bathroom and kitchen were small and could not be enlarged without taking space from the adjoining rooms. The kitchen lacked purposeful storage space and a “workable flow.” The bathroom had everything it needed to be functional but was boring and dated. Though restricted in square footage by surrounding walls, our challenge was to ensure both the kitchen and master bathroom, became aesthetically appealing with enhanced function and space.

In the kitchen we placed emphasis on their storage and functional needs down to the last Tupperware lid. Since the countertops were prime real estate, we needed to find hidden homes for both the coffee maker and high-speed blender. We designed a coffee bar with a pull-out tray, pocket doors and outlets in the rear. This allowed the coffee maker to stay plugged in and ready for use behind closed doors.
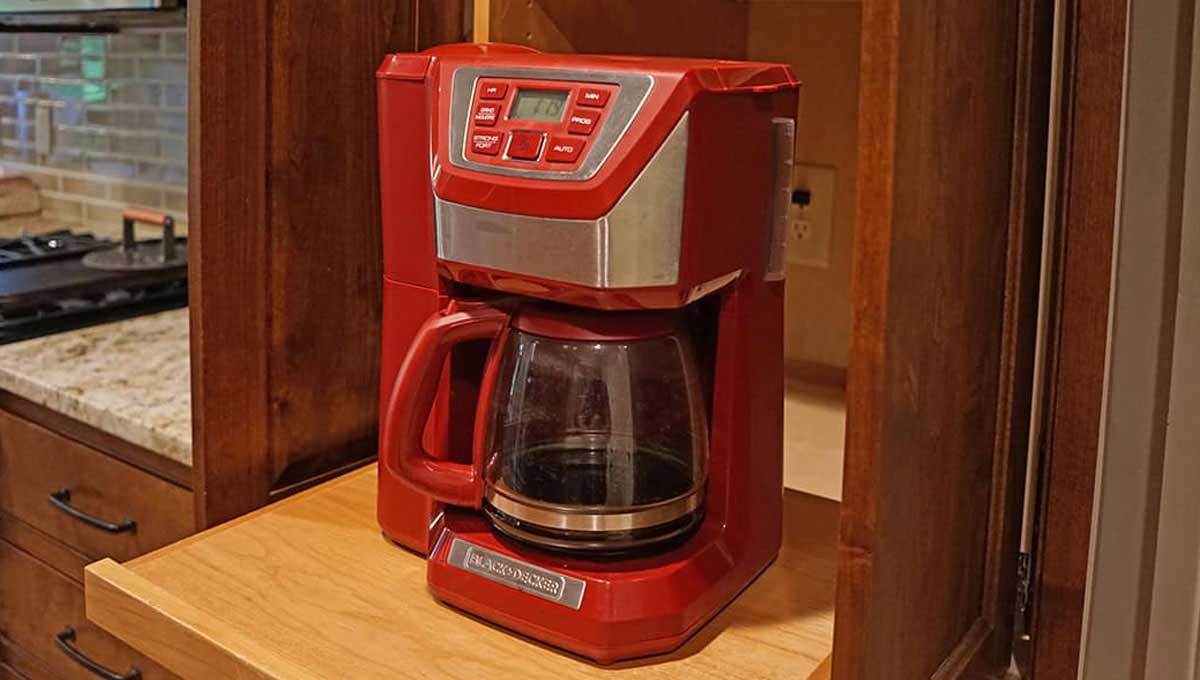
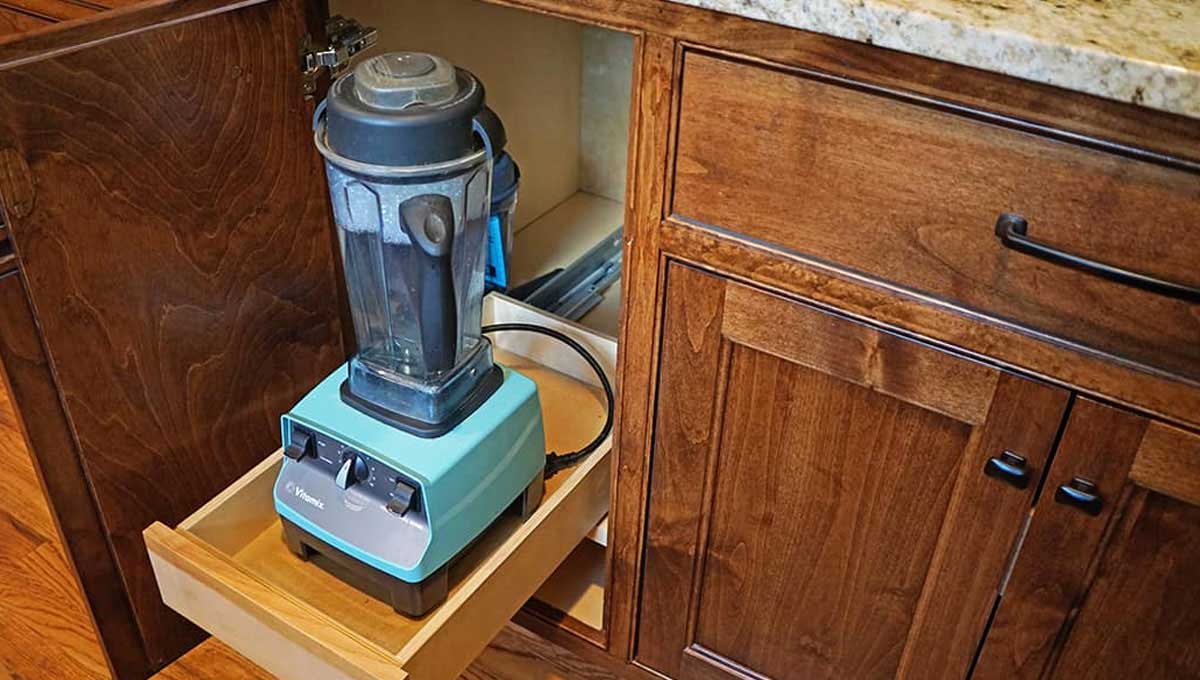
The blender was removed from the countertop and stored neatly on a pull-out tray in a base cabinet. A half wall was removed, and an eating bar added allowing guest to comfortable visit with the cook in the kitchen. We considered all their cooking and storage needs and revised the kitchen floor plan and cabinetry until we truly found their storage and functional sweet spot. All their spices, appliances, cookbooks and pantry items finally had their own home.
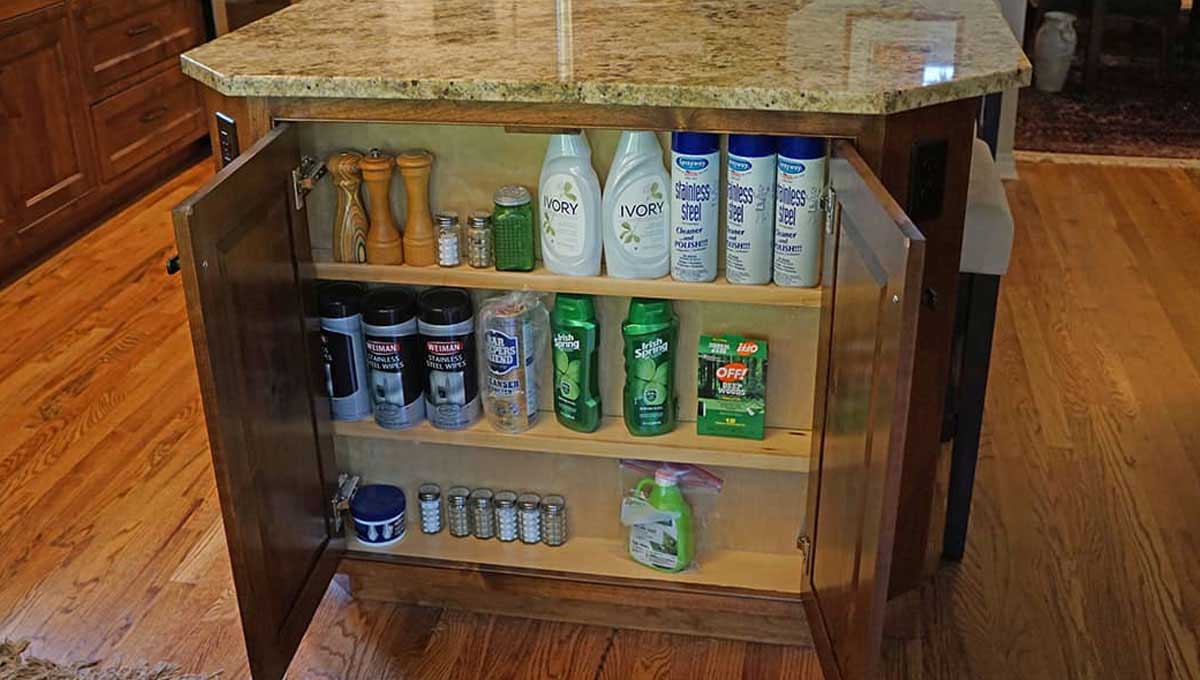
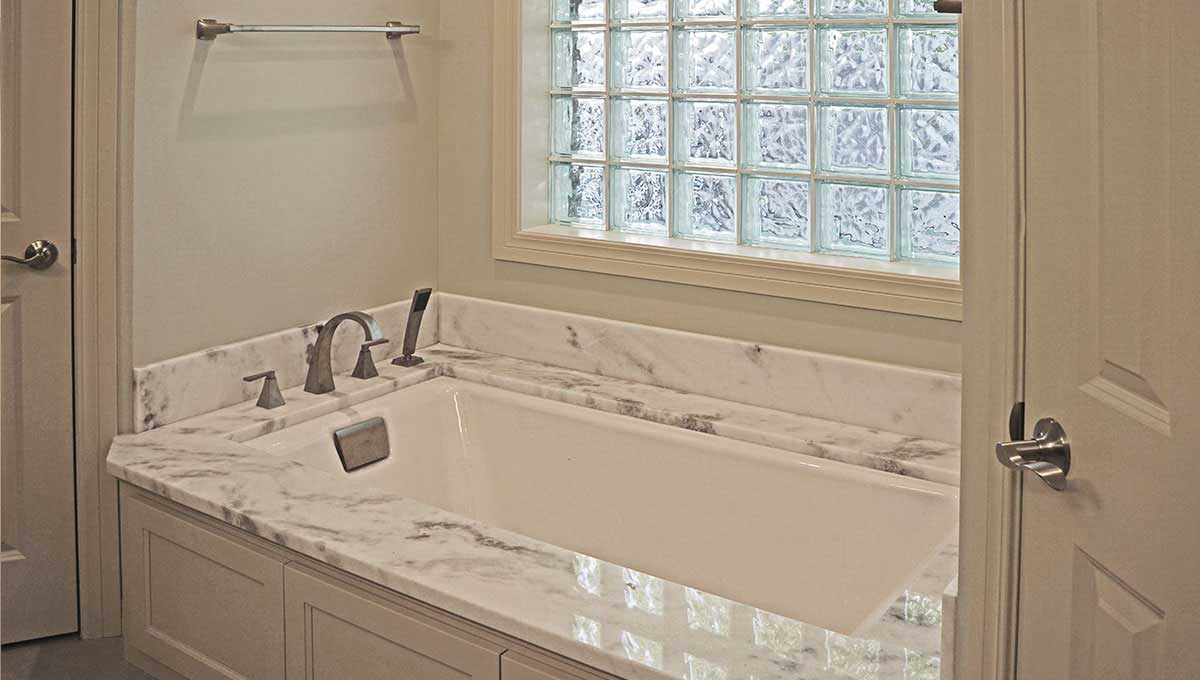
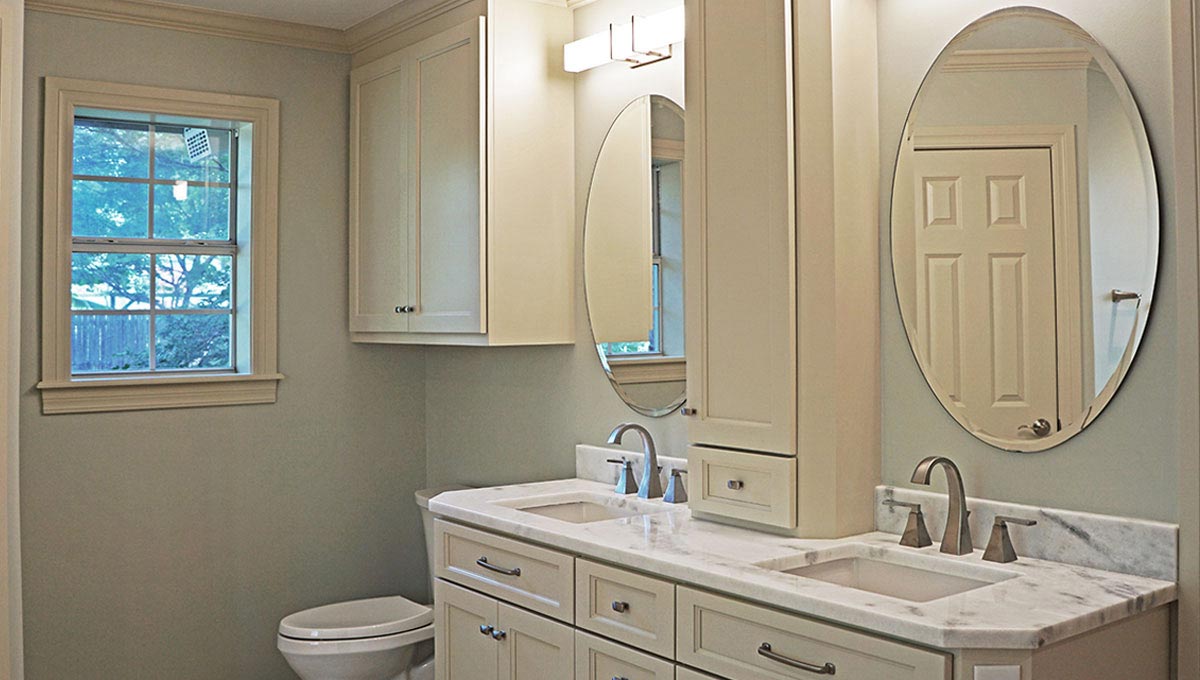
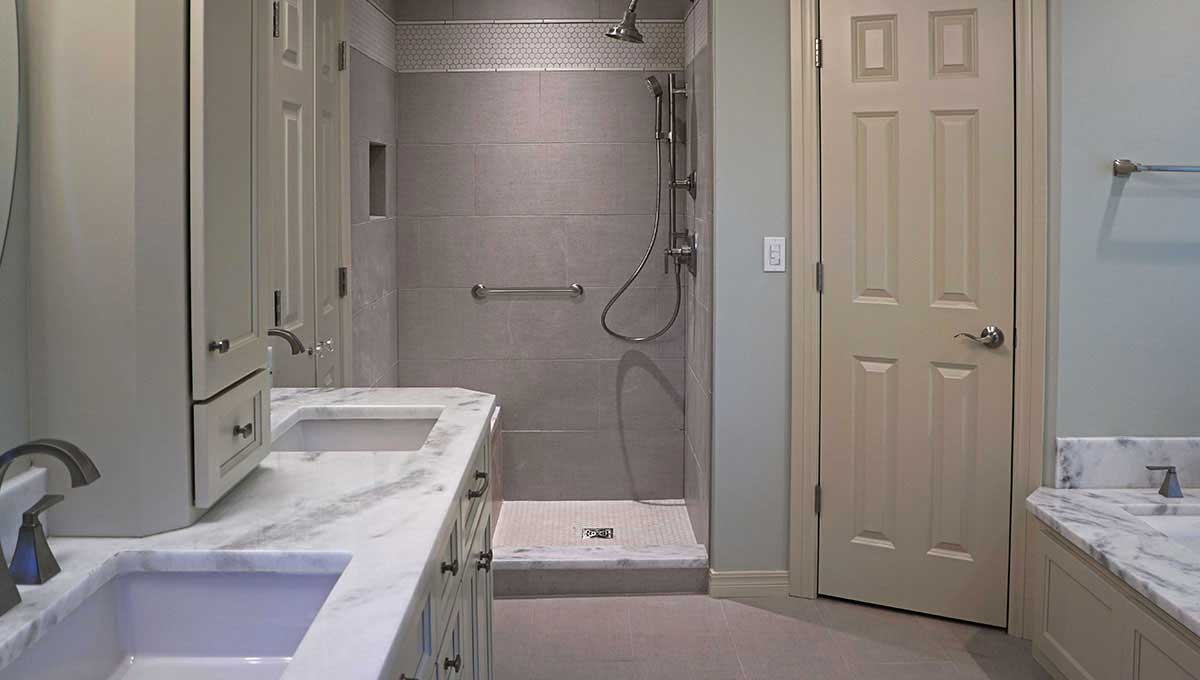
My absolute favorite part of this project was working with the homeowner and their decorator. We all worked as one cohesive team to ensure that the kitchen and master bathroom were not only aesthetically pleasing to the eye but had the functional space they needed. Isn’t that what remodeling is all about? Meeting expectations on more than one level. Talk about a sweet spot!
Share your vision with us.
The experts at The Buckingham Group are here to create a home that’s as extraordinary as you are.
Any project, any style, any dream, bring your inspiration to The Buckingham Group.
Schedule your personalized complimentary appointment today.
PORTFOLIOS
RESOURCES
The Buckingham Group | 4727 S. Memorial Drive | Tulsa, OK 74145 | 918-624-2666
