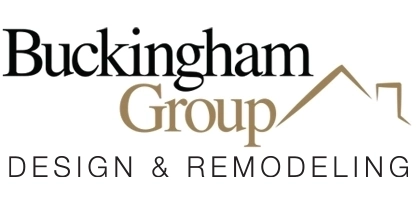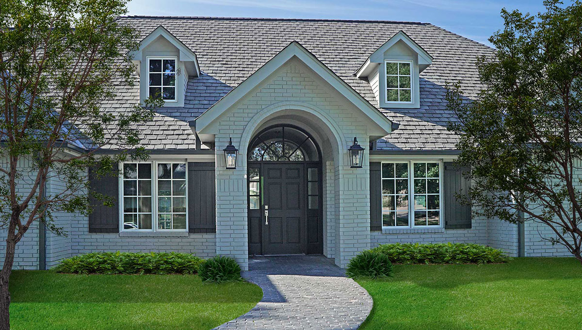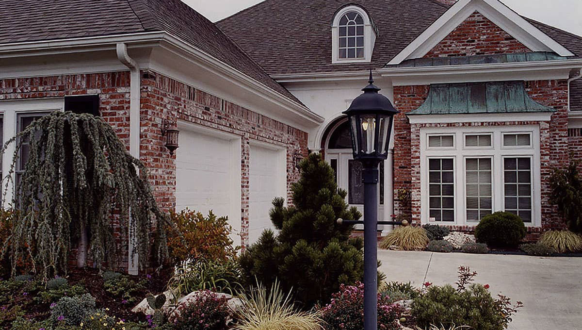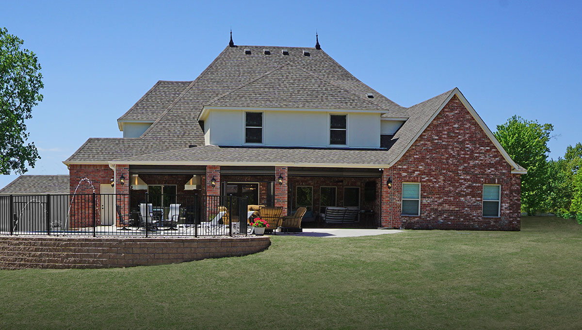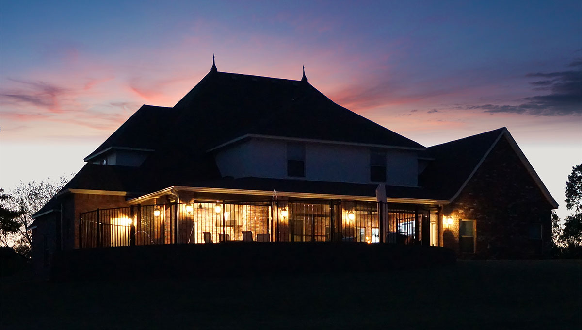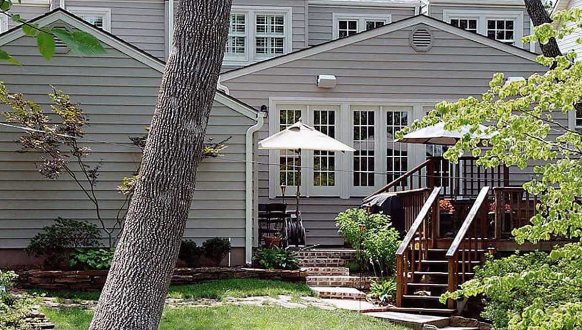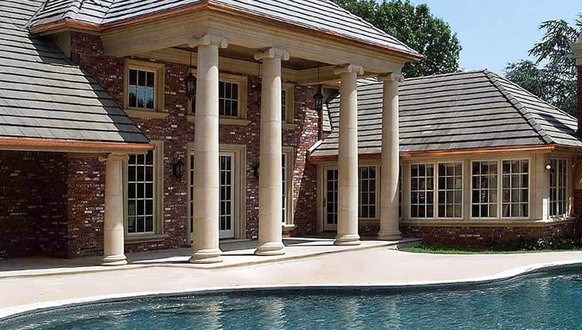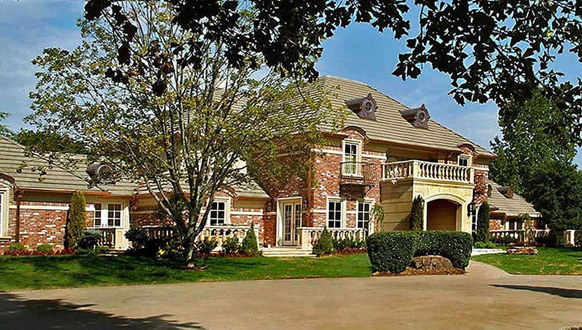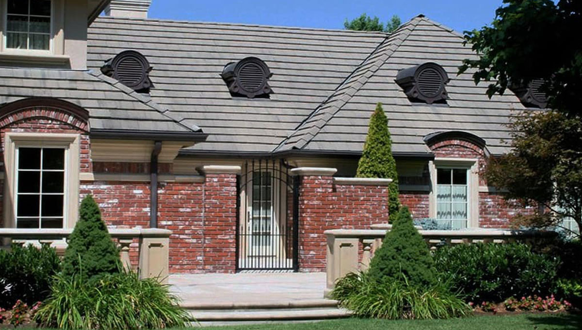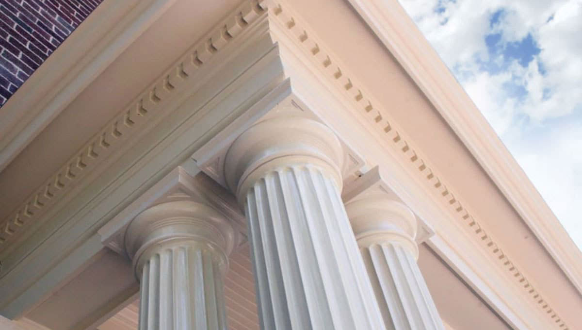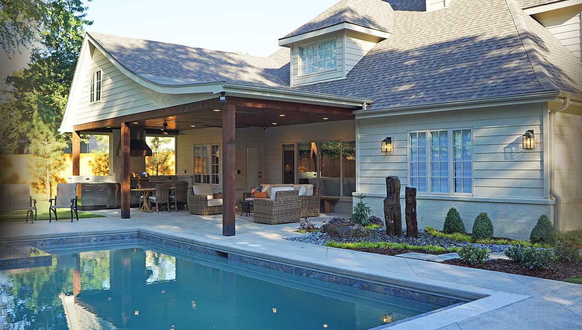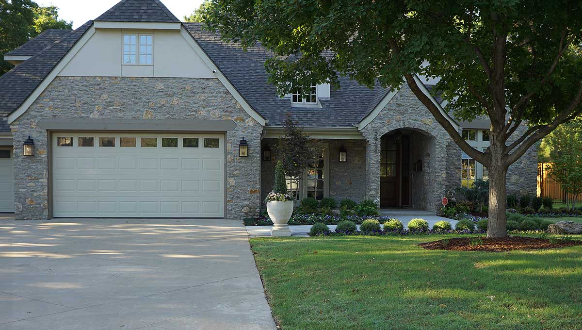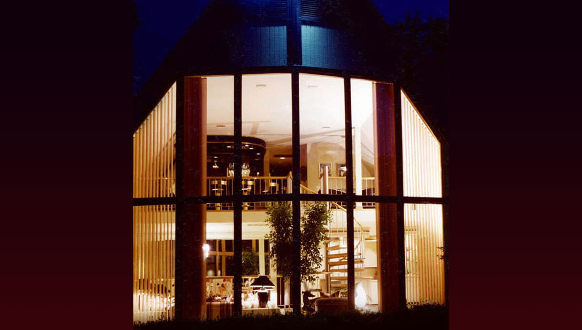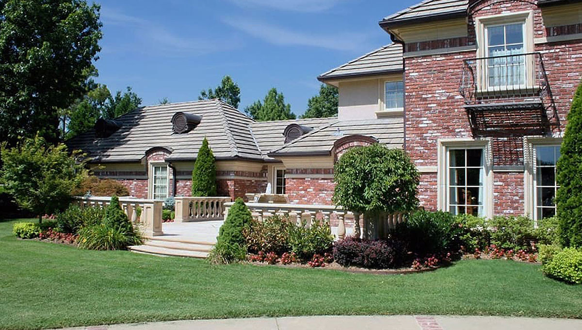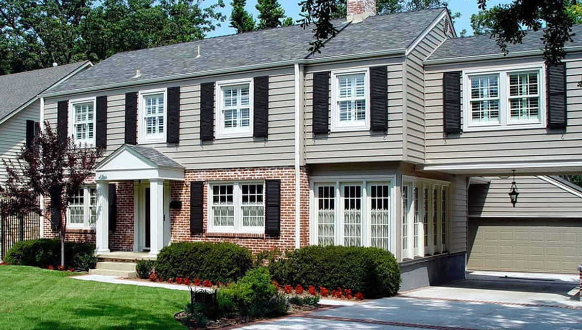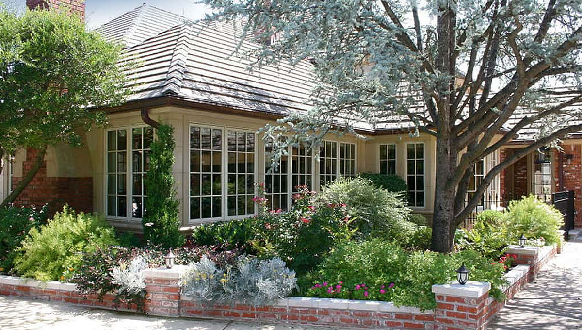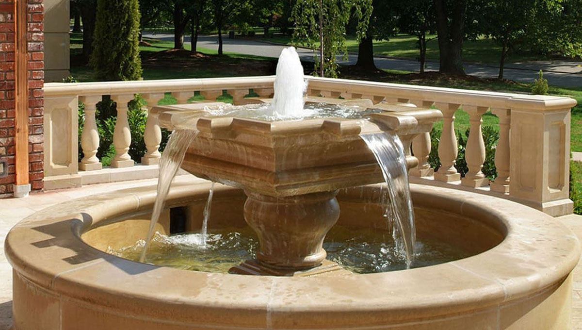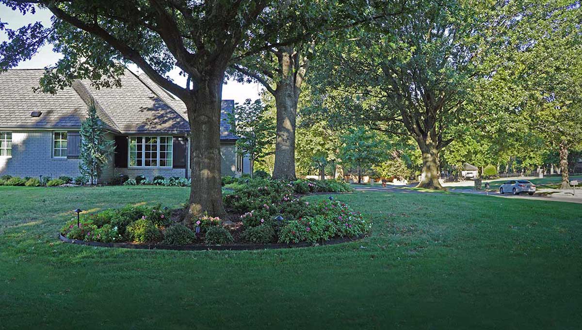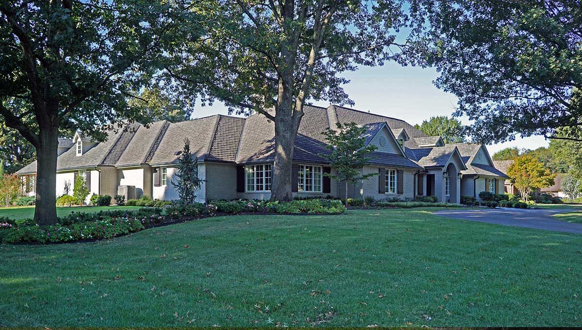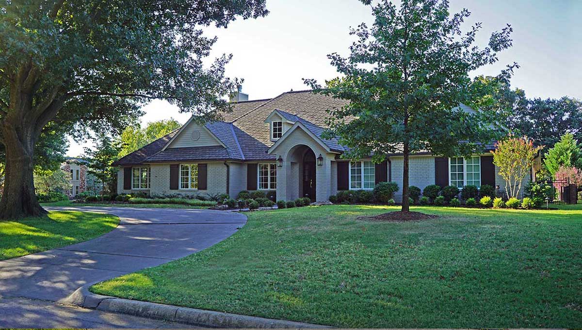Your Home’s Exterior Transformed
The remodel of a home’s exterior can optimize curb appeal and provide your home with a totally new look. Review this portfolio to see the effects that design build transformations, by The Buckingham Group, can have in taking a home’s exterior from blah to beautiful. Note how additions, updated accessories, and architectural embellishments have turned lackluster facades into attention getting showstoppers.
Symmetrical Accents Hudson Meadows 2022
A new porch with a graceful brick arch now provides a welcoming feeling this home. Two dormers were added to the massive slope of the roof to provide architectural interest. A new front entry door with a glazed circle top arch were incorporated into the design adding both requested privacy and interior lighting. The brick was painted after which new Windsor windows and custom wood shutters were added to the entire home.
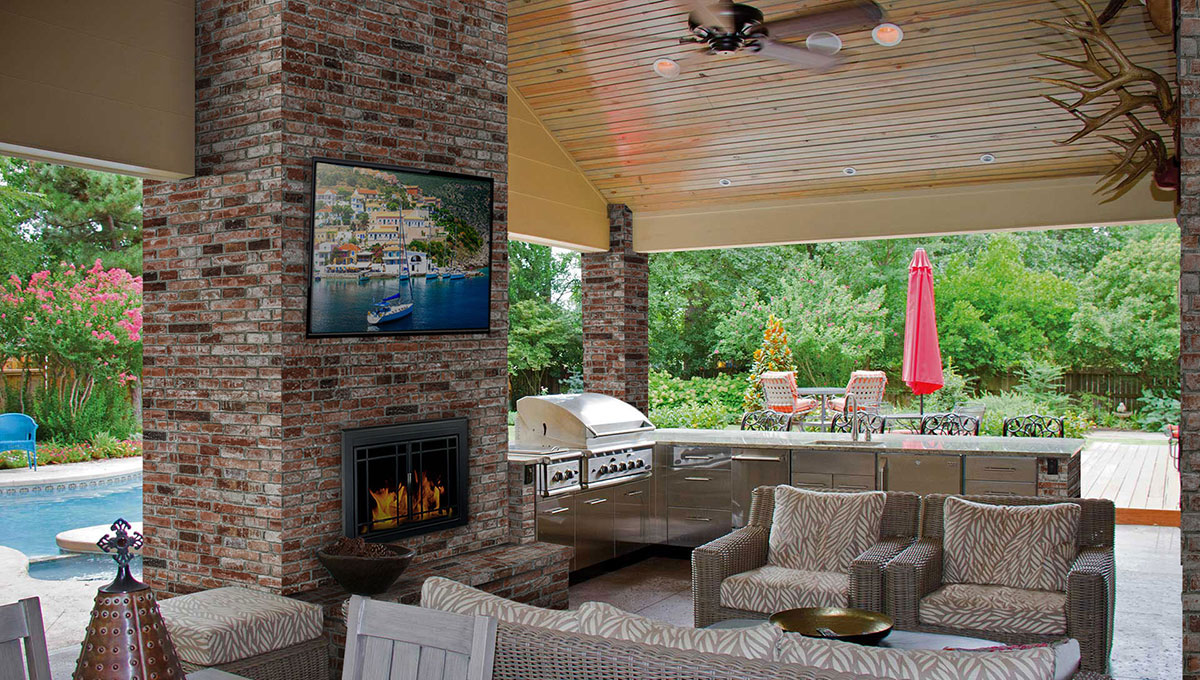
Outdoor Oasis Shady Oaks Estates 2012
The owner requested a total entertainment venue that would enable her to accommodate family gatherings of up to 100 people. The new design included an expansive custom Brazilian Mahogany deck, stamped concrete patio, and covered outdoor kitchen. Stainless steel cabinets by Danver Cabinets of Wallingford, CT became the foundation for a combination grill/smoker and an adjoining eating bar and fireplace.
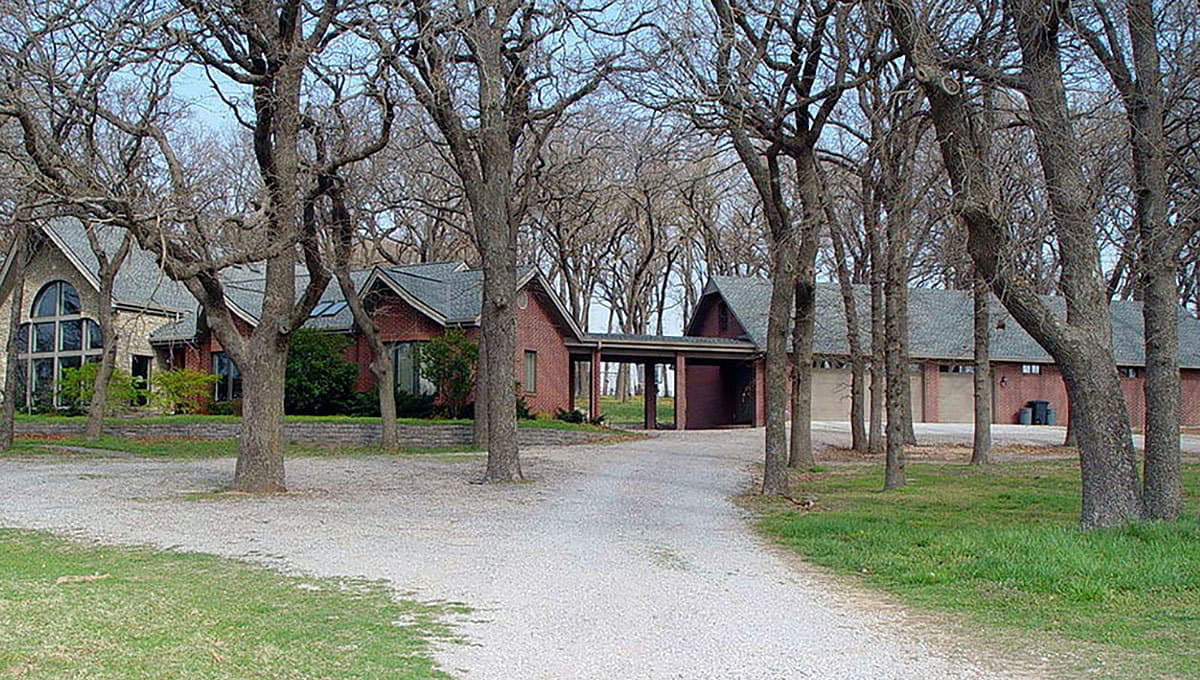
Country Heaven Broken Arrow 2011
After converting the existing garage into a family room, a third bay was added to the freestanding garage. A large workshop was added to one end of the garage and a covered walkway installed to connect the remodeled structure to the home. Upon completion this design/build project created a home that not only satisfied the family’s needs but one that was strategically nestled between the oak trees that are in abundance on the property.
Architectural Charm The Crescent 2000
The owners requested that their home be built with the appearance and architectural detail found in Tulsa’s Midtown. In addition, they wanted a contemporary floor plan that would allow them to entertain guests. The completed design/ build project accomplishes all the above with architectural detail not found on other homes in this neighborhood.
The Long View East Tulsa County 2023
Located on two and a half acres, this home was a perfect candidate for outdoor living improvements such as a swimmimg pool, water fountains, fire pit, outdoor media area and a high capacity outdoor kitchen. Positioned atop a gentle rise, views from the outdoor living area are of undisturbed woods with the sights and sounds of native birds and Whitetail Deer. Country comfort just twenty minutes from T-Town.
The Sunset Transformation East Tulsa County 2023
Completed in 2023, There’s a lot to like about this home. A Buckingham Group favorite for sure.
Party Perfect Harter’s Second Subdivision 2008
This creative addition integrated the former free-standing garage into the house. The added space allowed us to create a new kitchen with walk in pantry and a new powder room and family room. It also provided direct access to the living room dramatically improving traffic flow. Fixed Rogue Valley doors in the family room look out over the 300-ft deep rear yard and the rock lined stream that runs through it.
Grandeur with a Splash Hudson Meadows 2006
A new hip roof was installed over the porch to allow additional light into the interior. Pella Architectural Series windows and a door were added, providing direct access to the Great Room and its 20-ft ceiling. Custom cast stone pillars and crown molding were fabricated by Stone Legends of Dallas, Texas. Copper guttering and a new concrete tile roof were added to complete the transformation of the porch from boring to beautiful.
Extraordinary Estate Hudson Meadows 2006
Enlarged and relocated Pella Architectural Series casement windows were installed. Wilshire Copper Dormers were custom fabricated by Beach Sheet Metal of Sunnyvale, Texas and added to the roof. A new cast stone porch, two patios and cast stone trim were designed into the new face of the home. More than 500,000 lbs. of custom cast stone by Stone Legends of Dallas, Texas were meticulously installed. Landscaping was added as construction was completed.
Privacy Please Hudson Meadows 2006
A free-standing courtyard with cast stone balustrades sits quietly in front of a brick wall enclosed patio. The Pella door shown behind the ornamental iron gate provides direct access to the master bedroom. Opening it allows the owner to step out in the morning and sip coffee as he watches the sun rise to the east. The custom copper dormers provide architectural interest to the existing concrete tile roof.
Historic Restoration Sunset Terrace 2009
The front porch was completely rebuilt in accordance with the original specifications. Each piece of dental molding was hand cut. The stamped decorative steel support columns were removed, sand blasted, and powder coated.
Redefining “Time at Home”
The “swooped” extended roof covers a common area for all seasons. Safe to say “Time at home isn’t what it used to be.” The lovely pool is heated and features an electric powered cover. Safe and clean.
Curb Appeal Restored and Improved
Beautiful landscaping nicely frames the entrance while allowing the architectural form to breathe. Breathing room reveals (all of) the intricate stone work and the overall configuration of the structure. Just right. This is one of our favorite projects.
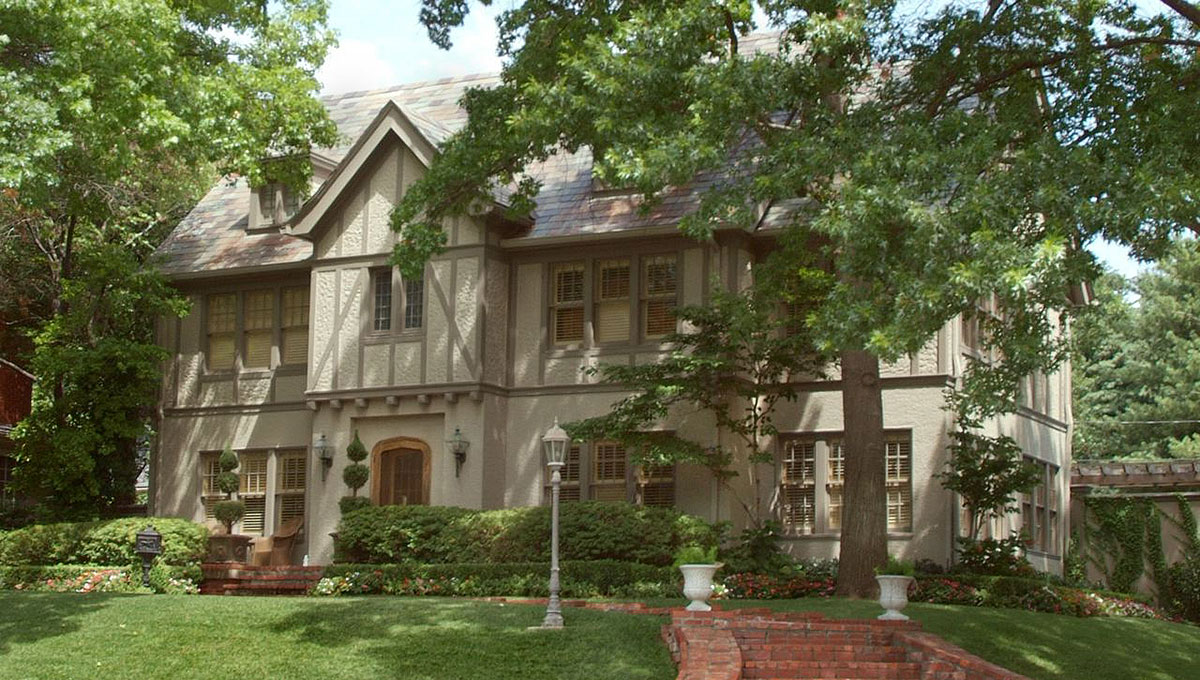
The Perfect Transformation
A new home office, master bathroom and master closet were added to the second story over the sunroom creating an expansive master suite. Three quarries were contacted and became sources for the multi-colored slate roof. As a result, the new and existing roofs are perfect matches. The unique stucco appearance of the second level was duplicated by our stucco subcontractor, who “punched” the fresh stucco with rag wrapped hands.
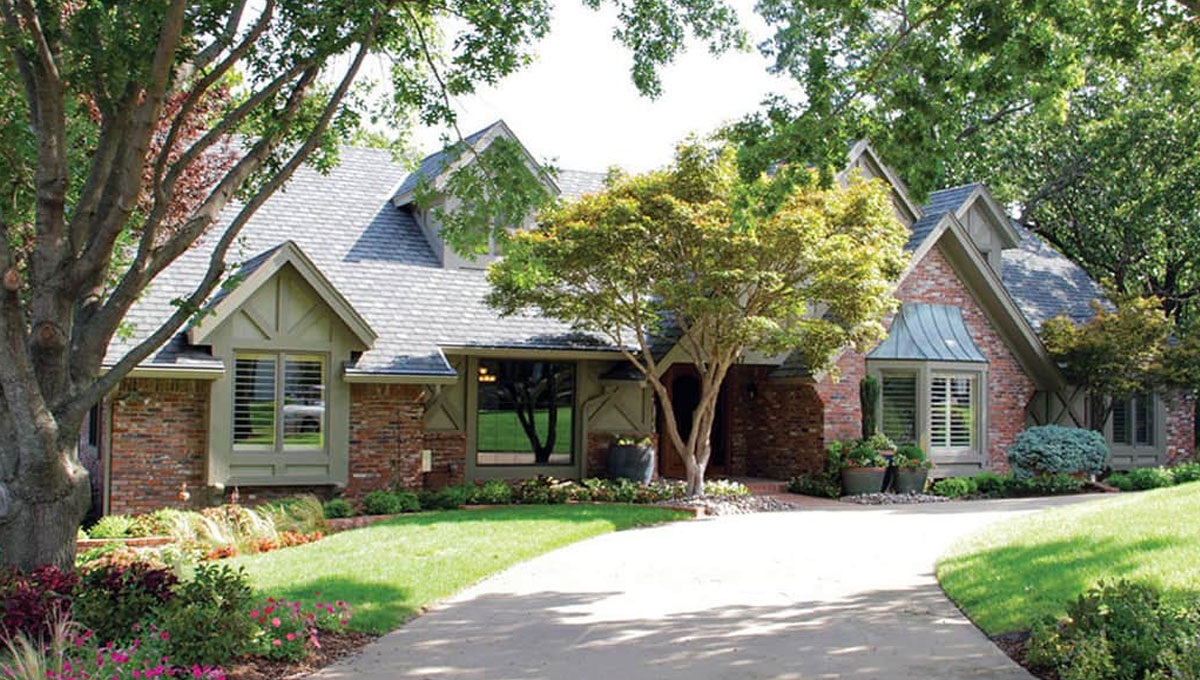
Street Side View Philcrest 2011
The interior of this home was extensively renovated as part of a design/ build project. New windows were selectively installed to replace water damaged units. Rotted exterior wood trim was removed, replaced, and painted. The kitchen was upgraded with granite counter tops, glass mosaic tile backslashes, new appliances, a quartz sink and LED lighting. Two rooms were converted in home offices for this consultant and his wife.
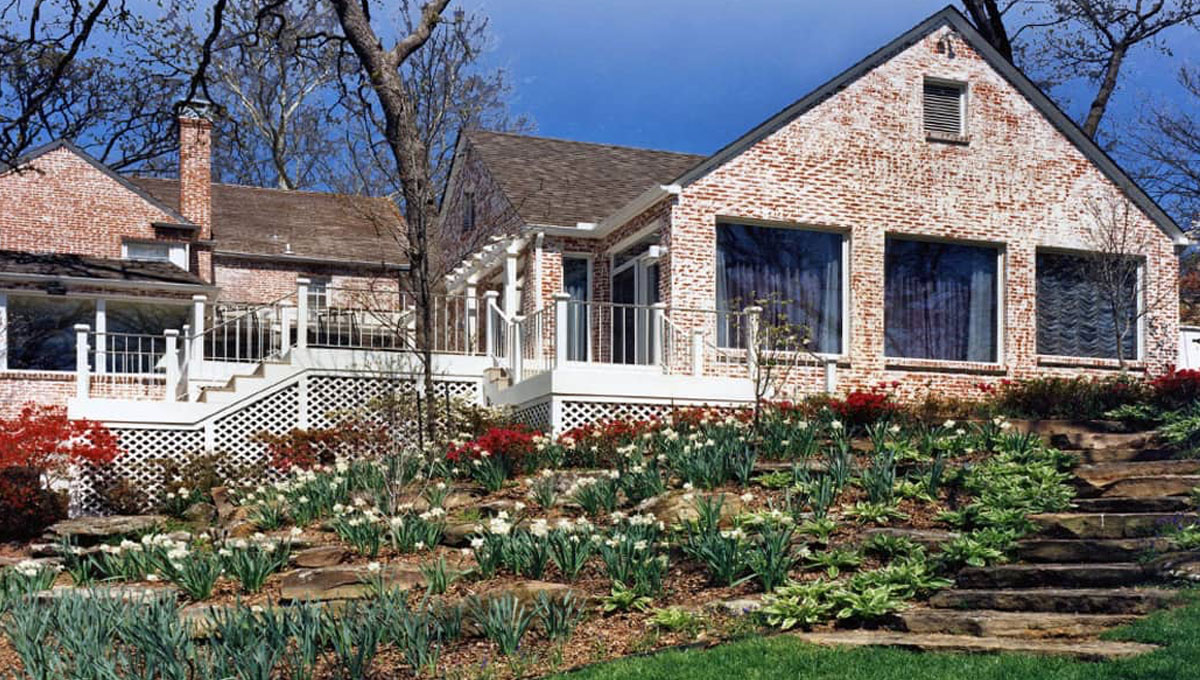
Natural Elements Forest Hills 1989
A 750 sq. ft. master bedroom suite with his and her bathrooms were added to the rear of this Utica Square home. An extensive multi-level patio ties the bedroom, kitchen, and sunroom together into a relaxing space where family and friends can socialize and enjoy the beautifully landscaped rear yard.
Night Lights South Tulsa 1985
Sitting on a 5-acre lot this A-Frame home was converted from its rustic appearance into a contemporary show place. A brushed stainless-steel staircase with polished brass handrail leads guests from the living room to the solid black ebony bar above.
The Courtyard Hudson Meadows 2006
A tranquil courtyard complete with fountain was added to the front of the home to not only enhance its overall appearance but to provide the soothing sound of falling water in the adjoining dining room. All the cast stone visible in this photograph was custom made for this home by Stone Legends of Dallas, Texas. Custom ornamental iron balconies create an additional means of egress from the second level bedrooms.
Classic Colonial Harter’s Second Subdivision 2008
Custom cedar shutters by Timberlane Wood Crafters surround the Windsor divided light replacement windows on this whole home remodel. Fixed Rogue Valley true divided light French doors finish out two walls of the sunroom. Crane-Board foam backed vinyl siding provides added insulation and unifies the front, sides, and rear of the home.
Enhanced View Hudson Meadows 2006
A tastefully landscaped plant bed compliments the new wall of Pella windows in the family room. Both the adjoining eating bay and the family room were part of a total interior and exterior remodel of this 10,000-sf home. This space is where the Owner starts his day as he watches an abundance of wildlife found in his backyard.
Falling Water Hudson Meadows 2006
An architecturally interesting courtyard was added to the front of the home to not only enhance its overall appearance but to provide the soothing sound of falling water in the adjoining dining room. The cast stone fountain was custom made for this extraordinary home.
Corner Lot Curb Appeal Hudson Meadows 2022
Right at home in this lovely shaded South Tulsa neighborhood. Upscale neighborhood? Yes, and architecturally diverse. This Buckingham Group remodeled home is a “stand out” among “stand outs” in this peaceful community.
The Large Canvas Completed Hudson Meadows 2022
Here’s the payoff. We love to pack up and hand over the keys to a home like this one. As always, nothing is more important to us than happy clients.
South Tulsa Splendor Hudson Meadows 2022
A transformation like this one takes a shared vision between us and our clients along with absolute trust, also going both ways. Needless today, this project is one of favorites.
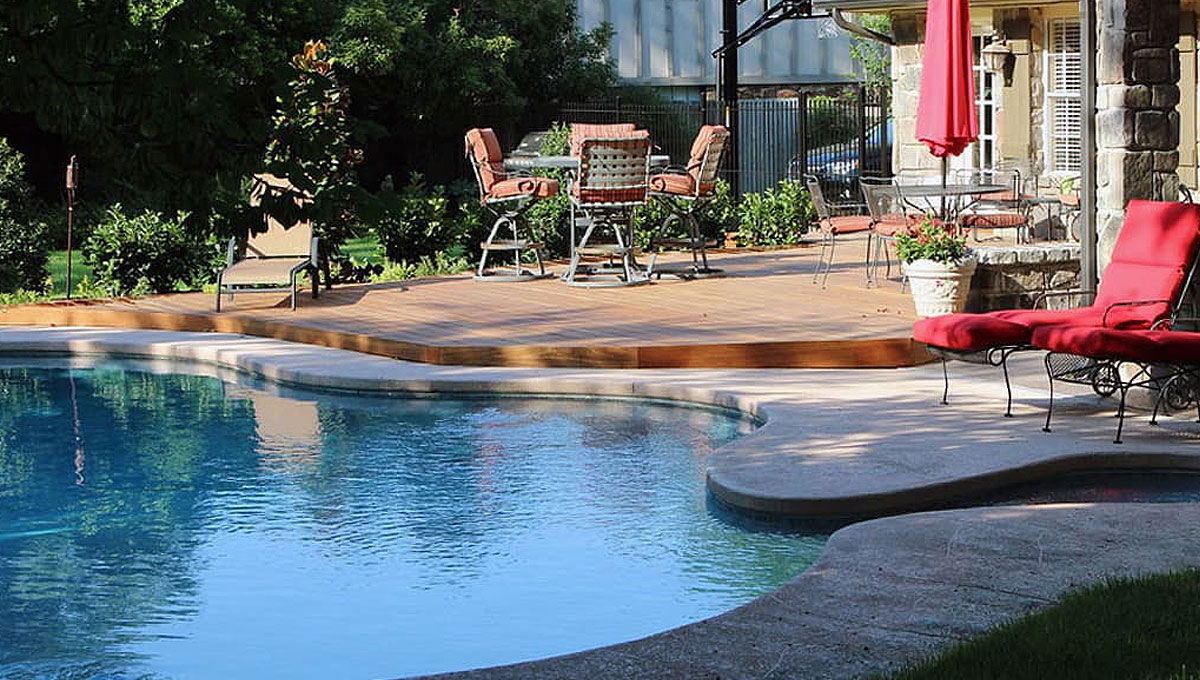
Sunny Days Shady Oaks Estates 2012
As part of the total transformation of this rear yard a design was created which included and expansive custom Brazilian Mahogany deck, stamped concrete patio, and covered outdoor kitchen.
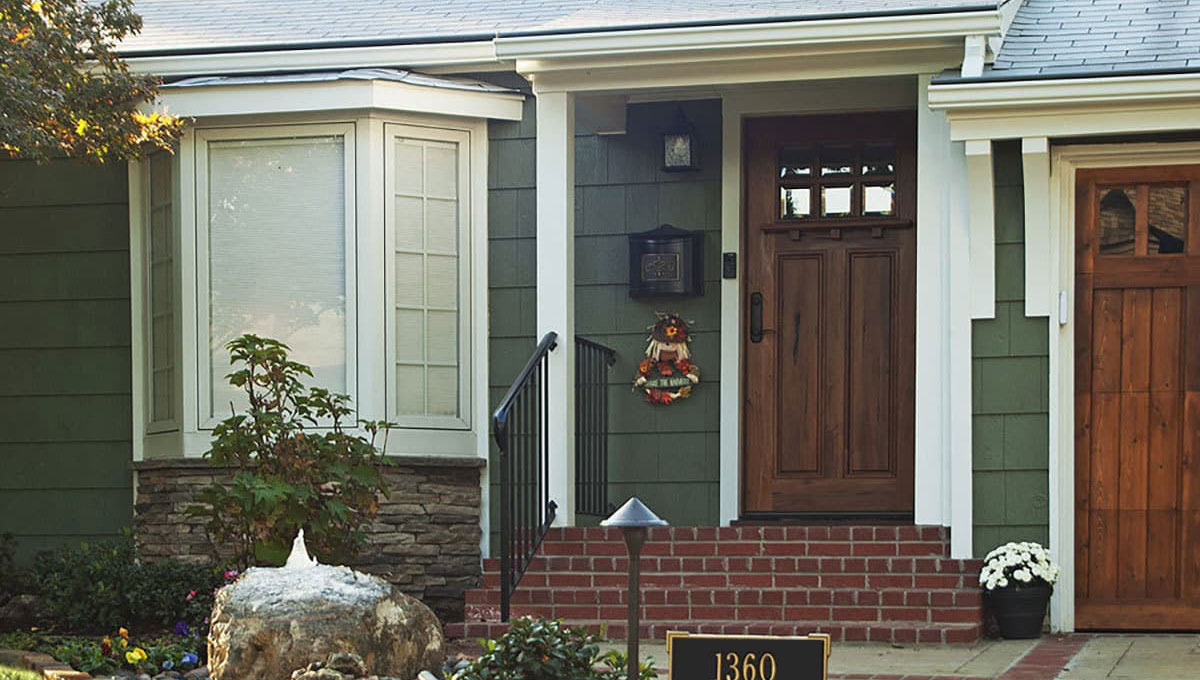
Artful Accents Wilder Addition 2015
Simulated cedar shakes replaced the existing jumbled assembly of siding. A new brick paver covered porch and matching stairs were built. For safety, the stairs and porch are electrically heated by a SunTouch outdoor heating system. Dry stacked stone was installed over the concrete blocks, a walnut entry door and overhead garage door overlay were installed.
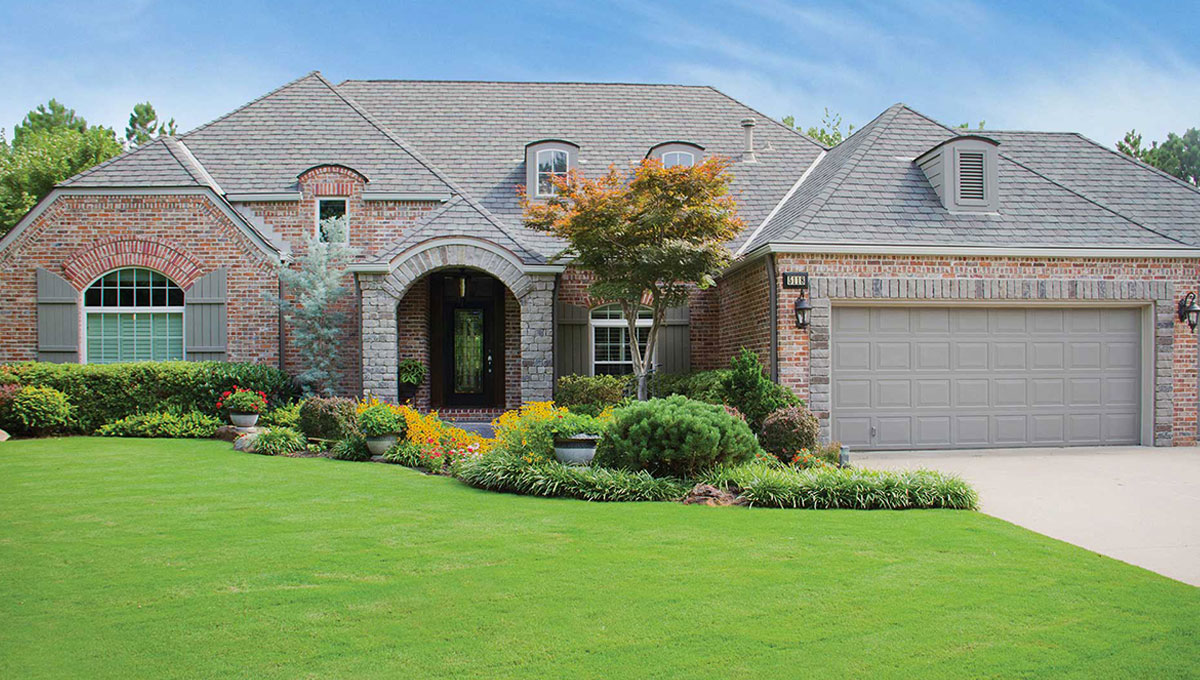
A Gracious Welcome Wexford 2013
A budget friendly design build project replaced all cedar beams with hand tooled Limestone. A new porch roof, with a graceful arch was framed. A stamped and stained concrete porch floor, that matches the sidewalk, replaced the deteriorating brick on the floor of the porch. Two dry stack stone pillars are crowned with a graceful arch. A standing seam copper roof was added over the porch for architectural interest.
Share your vision with us.
The experts at The Buckingham Group are here to create a home that’s as extraordinary as you are.
Any project, any style, any dream, bring your inspiration to The Buckingham Group.
Schedule your personalized complimentary appointment today.
PORTFOLIOS
RESOURCES
The Buckingham Group | 4727 S. Memorial Drive | Tulsa, OK 74145 | 918-624-2666
