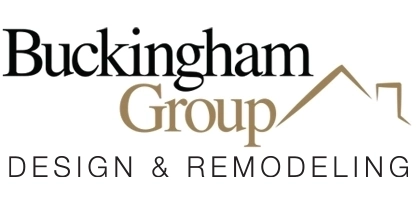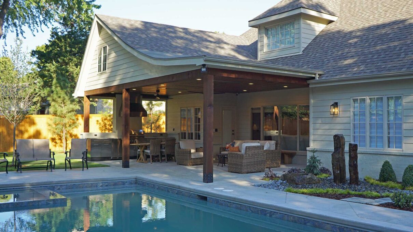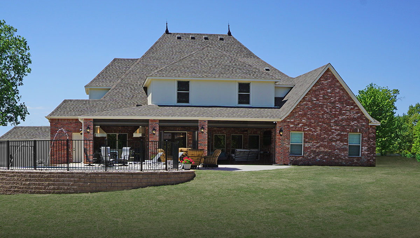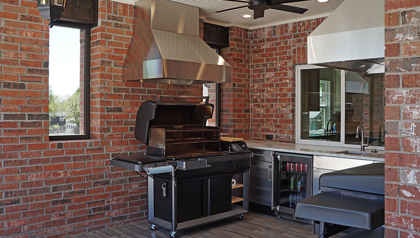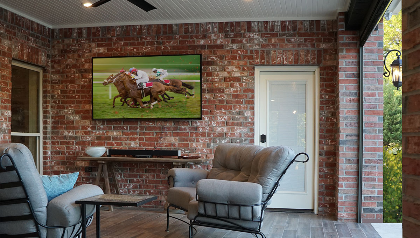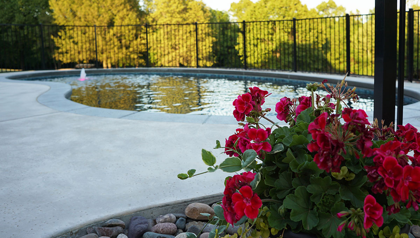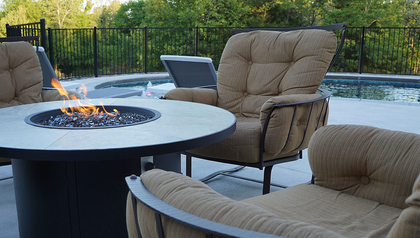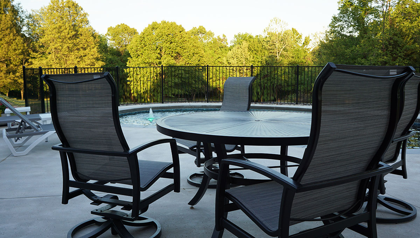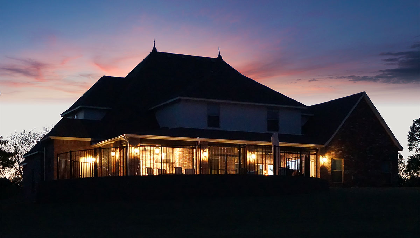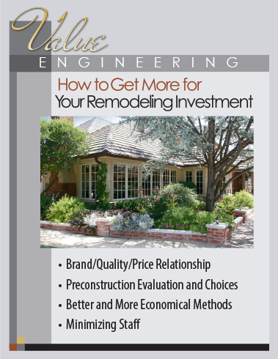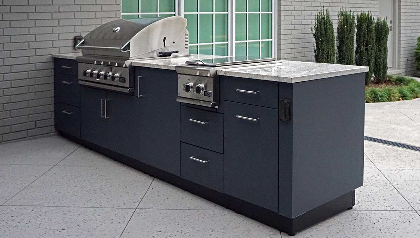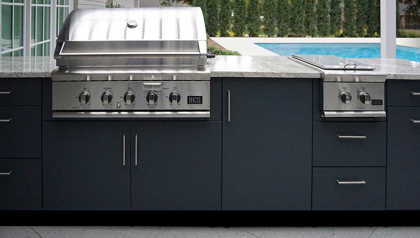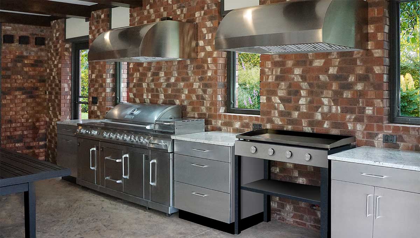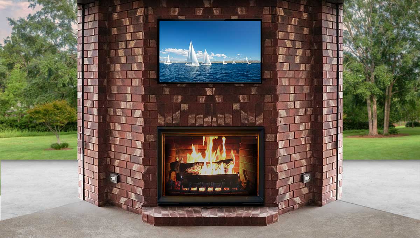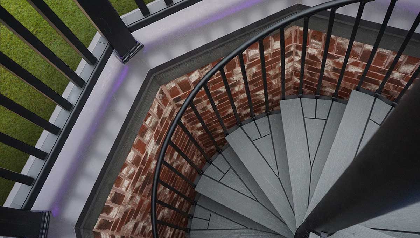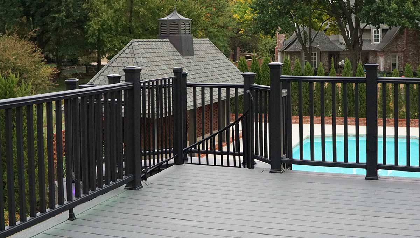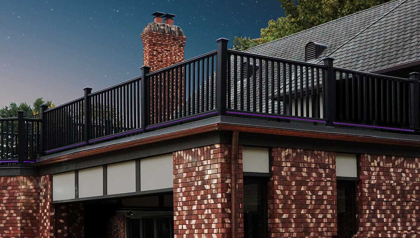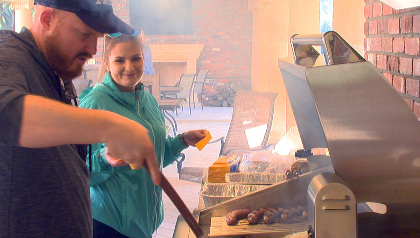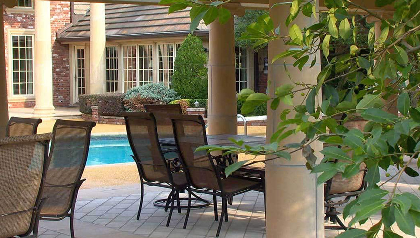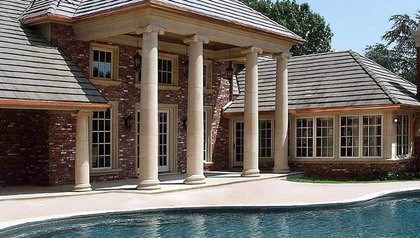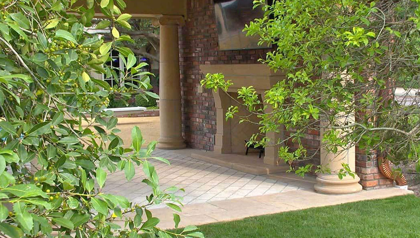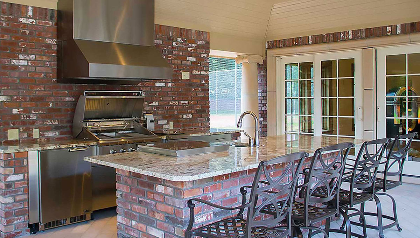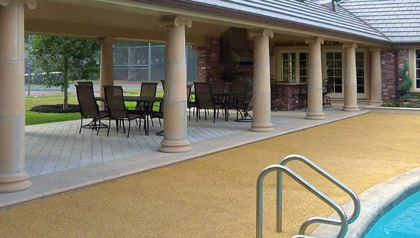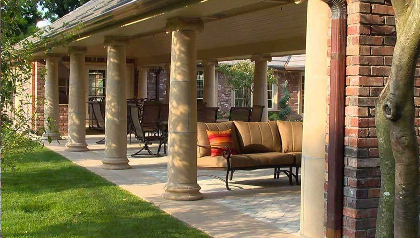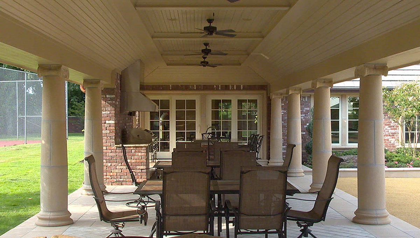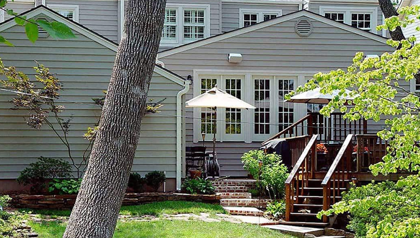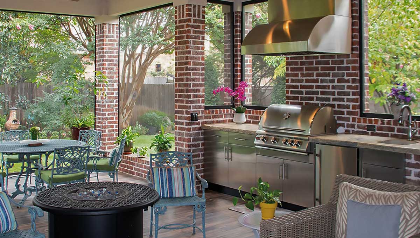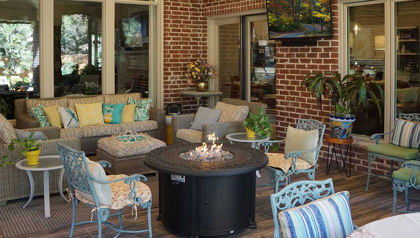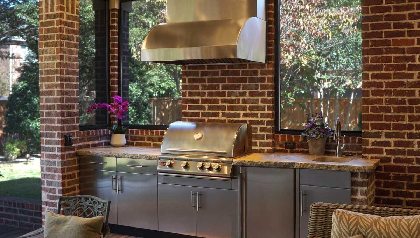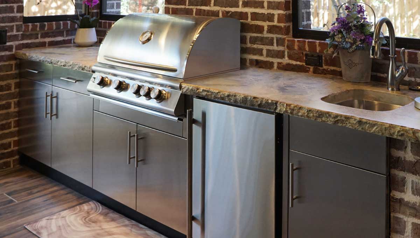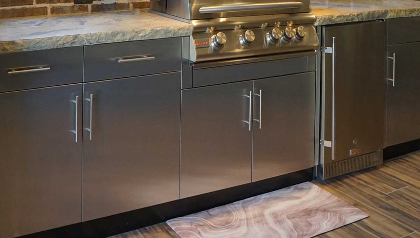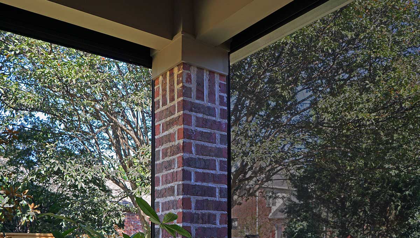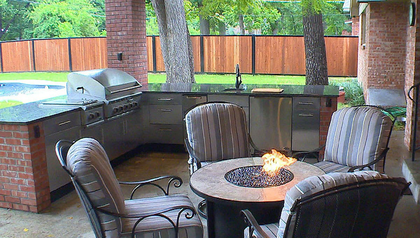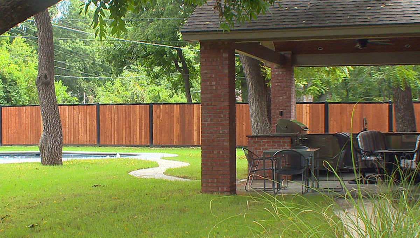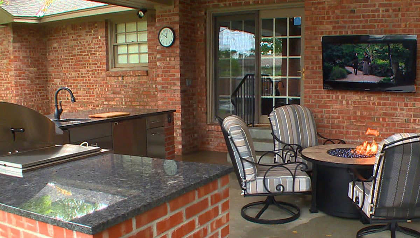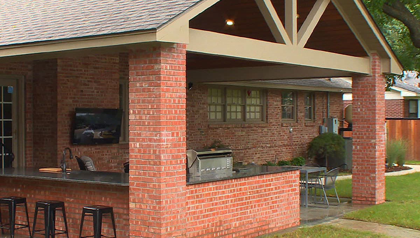Escape to Your Outdoor Living Space
Whether you’re looking to update an existing outdoor kitchen or build a total outdoor living space our team of experts are here to help. We will provide all of the design and construction support you need. To jump start your creativity and get one step closer to the outdoor living space that you’ve always wanted, scroll through the following photos of completed projects. Then schedule a complimentary first visit with an experienced member of our staff.
Dreams Do Come True Villa Grove Park 2022
We’ve been at the heart of Tulsa homeowners’ upscale outdoor living experiences for many years. And thus, have found ourselves uniquely qualified to serve Tulsans during the recent outdoor living boom. The relationship always starts with a truly shared vision between us and our client. One source of continuous contact, start to finish, is at the core. Experience in the designing and engineering of over-the-top spaces is always key. And importantly, technology and the finest craftsmen get the job completed on schedule and within budget. We are pleased to present this example.
The Long View East Tulsa County 2023
Located on two and a half acres, this home was a perfect candidate for outdoor living improvements such as a swimmimg pool, water fountains, fire pit, outdoor media area and a high capacity outdoor kitchen. Positioned atop a gentle rise, views from the outdoor living area are of undisturbed woods with the sights and sounds of native birds and Whitetail Deer. Country comfort just twenty minutes from T-Town.
Outdoor Cooking Convenience East Tulsa County 2023
This weatherproof covered outdoor kitchen also provides protection from insects with motorized screens. Generous stainless steel storage of drawers, cabinets and a beverage refrigerator support a quartzite counter with a built-in sink, faucet and disposal, A handy sliding window connects the outdoor kitchen to the inside kitchen when needed. A huge grill/smoker unit on one wall faces a large dedicated grill on the opposing wall. Twin hoods routed through the car siding ceiling efficiently exhaust smoke and cooking odors. Tile flooring is a snap to clean as are all of the other surfaces in this smart layout.
Big Outdoor Media Display East Tulsa County 2023
Sports fans, movie goers and gamers alike will love this setup. As needed, insects are held at bay with a system of motorized screens
The Sound of Bubbling Water East Tulsa County 2023
A nice place to relax and recharge.
A Cozy Outdoor Setting East Tulsa County 2023
Conversation, a good book or simply watching the children at play, this is a lovely setting.
The Sights and Sounds of Nature East Tulsa County 2023
This vantage point will deliver through the seasons year after year.
The Sunset Transformation East Tulsa County 2023
Completed in 2023, There’s a lot to like about this home. A Buckingham Group favorite for sure.
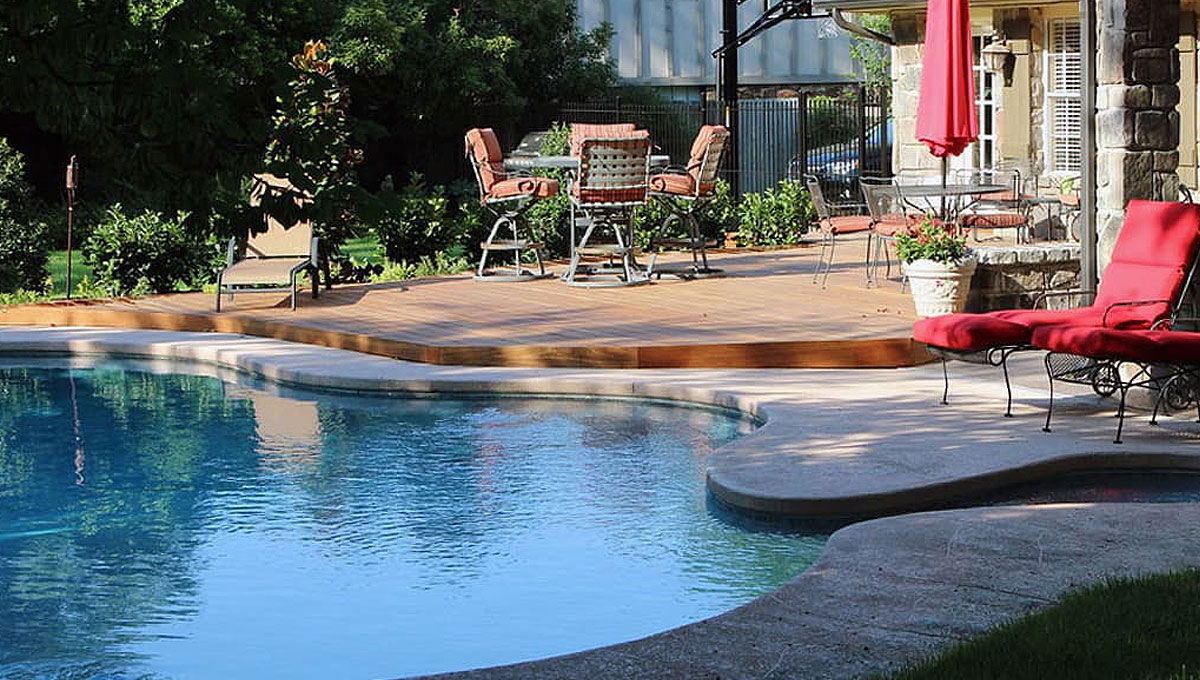
Sunny Days Shady Oaks Estates 2012
As part of the total transformation of this rear yard a design was created which included and expansive custom Brazilian Mahogany deck, stamped concrete patio, and covered outdoor kitchen.
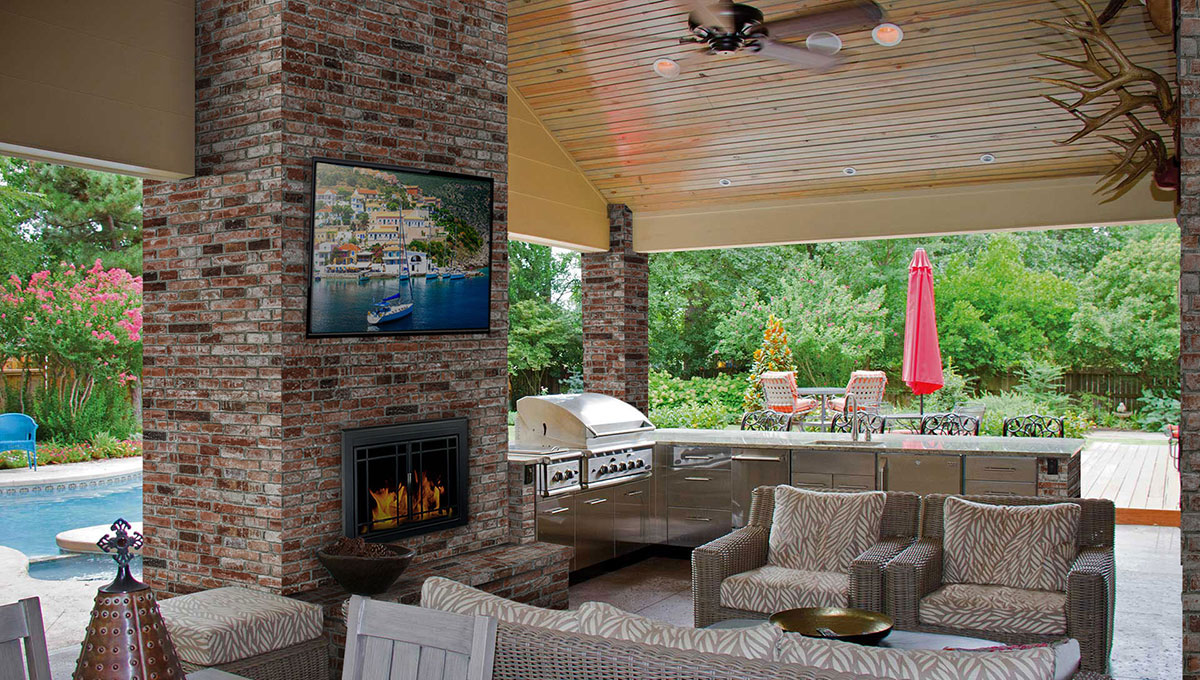
Outdoor Oasis Shady Oaks Estates 2012
The owner requested a total entertainment venue that would enable her to accommodate family gatherings of up to 100 people. The new design included an expansive custom Brazilian Mahogany deck, stamped concrete patio, and covered outdoor kitchen. Stainless steel cabinets by Danver Cabinets of Wallingford, CT became the foundation for a combination grill/smoker and an adjoining eating bar and fireplace.
Get more for your money.
Learn how exploring options in advance and cost-effective building practices can favorably affect budgets and more…
Value Engineering ebook Order Form
Elegance in Outdoor Cooking Hudson Meadows 2022
We are partial to this outdoor grill for a number of reasons. Simply put, high functionality and durability require “best of the best” components. All stainless steel, water-tight construction means a lifetime of service with convenience, ease of operation and speedy clean ups. Aesthetically, the rich blue powder-coated cabinets support granite worktops and brushed stainless appliances. This unit is a unique marriage of practicality and sculptural presence. All positioned under a fully mechanized roof for year-round use. Perfect for this poolside setting.
Keeping within Arm’s Reach of Family and Guests Hudson Meadows 2022
Our homeowner chef never has to leave the pool action and conversations with guests to fetch ingredients or utensils. Imagine quickly preparing burgers for the children at play or slow cooking rotisserie meats while basking in sun by the pool. This recently fulfilled vision of outdoor living checks most of the boxes and does so with ease.
South Tulsa High Capacity Outdoor Kitchen Hudson Meadows 2022
Whether you are relatively new to outdoor cooking or an old hand, you’ll appreciate the abundance of features and the scale of this outdoor kitchen. The layout was designed to handle a variety of tasks such as breakfast, burgers and full course meals. Here, large groups and multifamily occasions are comfortable and easily served. Matching stainless range hoods provide ventilation and maintain fresh airflow throughout. A full roof protects both the kitchen and dining areas. And, when needed, the entire space can be “bug-proofed” by lowering remote controlled screens.
Cozy Corner Outdoor Fireplace Hudson Meadows 2022
With views of the pool and the grounds, this fireplace is a perfect spot for recharging during an active day. A beverage and good conversation while watching the children at play is but one of the many utilizations of this popular corner.
Outdoor Spiral Stairway Connection Hudson Meadows 2022
Eye catching by design, this stairway seems to invite guests to venture upward.
The Upper Deck Hudson Meadows 2022
This spacious deck offers unobstructed views of the grounds and activities below. We really like the “open-air” feel of this large multifunctional area.
Spectacular Star Gazing Hudson Meadows 2022
As night begins to fall, the architectural lines of the upper deck are accentuated with LED surround lighting. Beautiful views of the night sky will soon follow.
Cooking Couple Hudson Meadows 2017
Anchoring one end of this 1,000-sf patio is an elaborate outdoor kitchen featuring DCS Appliances. This covered patio was the last construction phase of a 10-year 35-project conversion of an 80’s home into an extraordinary estate in South Tulsa.
The Backyard Getaway Hudson Meadows – 2017
Custom cast stone columns by Stone Legends of Dallas, Texas are anchored by the cast stone pavers of this 1,000-sf covered patio. With seating for 35, guests can enjoy views of the backyard which includes a 60-ft diameter Koi Pond with two waterfalls, a tennis court, and elaborate landscaping.
Grandeur with a Splash Hudson Meadows 2006
A new hip roof was installed over the porch to allow additional light into the interior. Pella Architectural Series windows and a door were added, providing direct access to the Great Room and its 20-ft ceiling. Custom cast stone pillars and crown molding were fabricated by Stone Legends of Dallas, Texas. Copper guttering and a new concrete tile roof were added to complete the transformation of the porch from boring to beautiful.
Secluded Spaces Hudson Meadows 2017
A beautiful cast-stone fireplace mantle coupled with cast stone floor and columns from Stone Legends of Dallas, Texas anchors one end of this elaborate outdoor patio. A true masonry fireplace provides warmth for the owner and his guests for fireside chats on cool nights.
Ready for Entertaining Hudson Meadows 2017
A game room and covered entertainment patio were designed & built as the final stage of the remodel of this 10,000 sf home. Housed under a double French Vault ceiling the outdoor kitchen features DCS outdoor appliances and maintenance free, total stainless-steel cabinets by Danver Cabinets. Pella Architectural Series doors anchor one end of the patio, while cast stone columns from Stone Legends integrate this area into the overall architecture of the home.
A Backyard Retreat
This covered patio includes and outdoor kitchen, 1,000-sf of entertainment space and seating for up to 35 guests. A double French Vault ceiling is covered with concrete roof tiles. The cast stone floor and columns were custom fabricated by Stone Legends of Dallas, Texas. Copper guttering diverts water run-off into an underground collection system.
Classic Columns
Ten classic Cast Stone Doric Columns by Stone Legends of Dallas, Texas supports the roof over this 1,000-sf patio. With seating for up to 35 guests this area completed the entertainment complex for this 10,000-sf home.
Party Perfect Hudson Meadows 2017
Outdoor living is about more than just a BBQ area or patio, it’s about bringing the functionality and comfort of the indoors outdoors with your personal style. DCS Outdoor Kitchen Appliances await the culinary expertise of a private chef. Stainless steel cabinets by Danver were custom tailored to match the lifestyle of our client and to withstand harsh winters and extremely warm summers in Tulsa, Oklahoma.
Inviting Entertainment Area Harter’s Second Subdivision 2008
This creative addition integrated the former free-standing garage into the house. The added space allowed us to create a new kitchen with walk in pantry and a new powder room and family room. Guests exit through a series of series of Rogue Valley doors onto an IPE wood deck that looks out over the 300-ft deep rear yard and a rock lined stream.
From Ordinary to Extraordinary Southern Park Estates 2020
With families spending more time at home, homeowners are looking for ways to add value and comfort to their homes through the addition of an outdoor living space. The food prep area features a custom cast concrete countertop, a 36” Blaze Grill, with a smoke capturing 42’ Blaze Hood. A simulated wood plank floor is made of porcelain tile for durability and ease of clean up making grilling a pleasure.
Designed with Outdoor Living in Mind Southern Park Estates 2020
The homeowners planned to take full advantage of their existing patio to turn the ordinary into an extraordinary outdoor living space for both informal family dinners and backyard events. The Buckingham Group created an outdoor living plan that included an outdoor kitchen, an outdoor dining and entertaining area and an inviting lounge area complete with a fire-pit for an evening in the outdoors.
Elevating Family Dinner Night Southern Park Estates 2020
The Blaze Grill and Hood are the focal points of this outdoor kitchen. Designed for ease of grilling it is now possible to achieve restaurant-quality flavors in their backyard. And because the layout is designed with ample space for food prep and storage, everyday meals are created with ease on the custom concrete countertop.
Dining and Entertaining Made Simple Southern Park Estates 2020
A refrigerated beverage center is conveniently located next to the dining area, making entertaining a breeze. This thoughtful space also incorporates storage for all serving wear, and an elegant sink and faucet so there’s limited need to head inside when entertaining.
Storage Built for the Elements Southern Park Estates 2020
Weather-tight custom stainless-steel storage cabinets from Danver Cabinets keep cooking utensils, serving dishes and other essentials close at hand and protected from the weather.
Motorized Screens Southern Park Estates 2020
If you want an outdoor living space that is insect free consider a combination of fixed and motorized screens. In Oklahoma we are plagued with flies and mosquitos who are attracted by the smell of food. A combination of fixed and motorized screens will make a world of difference. At the touch of a button, motorized screens can close or open, serving as an insect control barrier for your outdoor living space.
Party Ready Patio Patrick Henry 2015
As the 3rd phase to a strategically planned home remodel, we added an outdoor kitchen to complete our client’s vision for their outdoor living space. The design that was created now encompasses an entirely new environment that blends perfectly with the home. It features a large, covered ground level patio, soaring roof supporting brick columns, an outdoor kitchen, granite eating bar, flat screen TV and a view of the expansive back yard.
Designed for the Good Times Patrick Henry 2015
Gracefully curved sidewalks lead from the new driveway and auto court, along the south side of the house to the rear yard. Completely surrounded by a privacy fence the yard includes a play area for children and a salt-water pool for relaxing during the dog days of summer. Stained railcar siding covers the cathedral ceiling and tastefully matches the color of the cedar fence.
Now We’re Cooking Patrick Henry 2015
A new back patio replaced a time worn patio cover and elevated concrete floor. The design created now encompasses an entirely new environment that blends perfectly with the home. It features a large, covered ground level patio, soaring roof supporting brick columns, an outdoor kitchen, granite eating bar, flat screen TV and a view of the expansive back yard.
The Outdoor Experience Patrick Henry 2015
We salvaged existing brick and then lowered the patio to ground level. This created a larger storage area for potential flood waters making the flood plain officials happy. A factory in Indiana, replicated the brick. Using a combination of new & old brick we built columns and walls that perfectly match the existing home. Danver stainless steel cabinets, KitchenAid appliances, a Delta faucet and a granite countertop completed the outdoor kitchen.
Share your vision with us.
The experts at The Buckingham Group are here to create a home that’s as extraordinary as you are.
Any project, any style, any dream, bring your inspiration to The Buckingham Group.
Schedule your personalized complimentary appointment today.
PORTFOLIOS
RESOURCES
The Buckingham Group | 4727 S. Memorial Drive | Tulsa, OK 74145 | 918-624-2666
